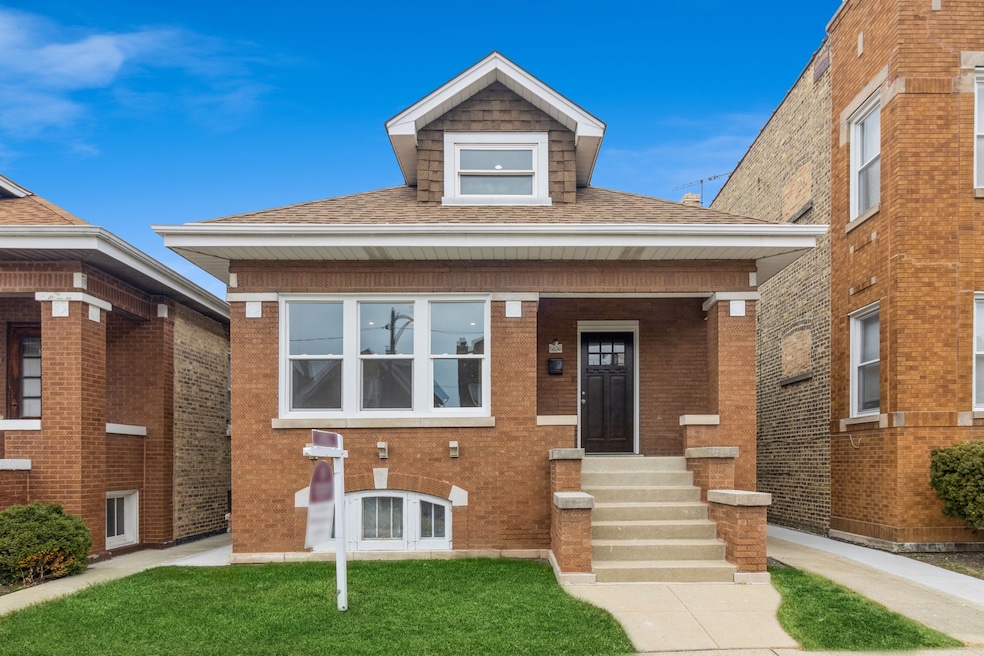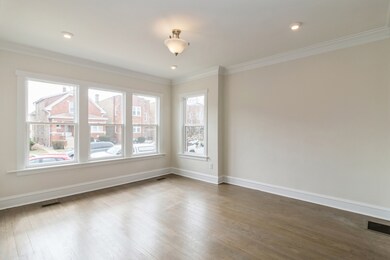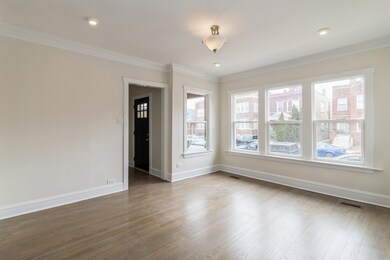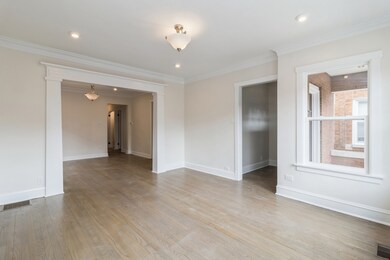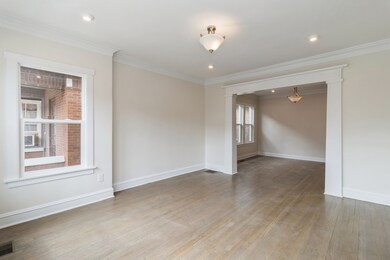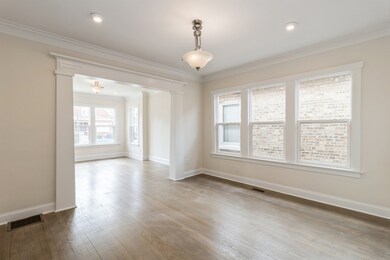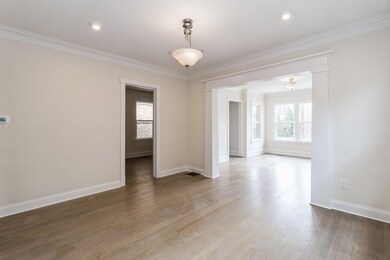
5236 W Newport Ave Chicago, IL 60641
Portage Park NeighborhoodHighlights
- Deck
- Recreation Room
- Finished Attic
- Property is near a park
- Wood Flooring
- Heated Enclosed Porch
About This Home
As of June 2023The home is located in the desirable Portage Park neighborhood, which is known for its tree-lined streets and historic bungalows. All-Brick Bungalow: The house is a classic Chicago bungalow, with a brick exterior that is both attractive and durable. This type of home is known for its solid construction and timeless design. Spacious Living/Dining Room: The living and dining rooms are open and bright, with crown molding, coffered ceilings, and large windows that let in plenty of sunlight. The hardwood floors throughout the first floor add warmth and elegance to the space. Remodeled Kitchen: The kitchen has been completely updated with new maple cabinets and granite countertops, making it a great space for cooking and entertaining. Flexible Floor Plan: With two bedrooms, an office/den, and a full bath on the first floor, this home is perfect for related living or for anyone who needs a little extra space. The second-floor master suite is large and bright, with plenty of closet space and a luxurious master bath with a stand-alone bathtub. Finished Basement: The finished basement adds even more living space to the home, with a huge recreation room, full bathroom, and plenty of light. New Mechanicals: The home has new mechanicals, including a water heater, central air, and furnace, ensuring that the house is both comfortable and energy-efficient. Outdoor Living: The enclosed porch and deck provide a great space for outdoor entertainment, and the fenced yard offers privacy and security. Appliance Allowance: The $8,000 appliance allowance is a nice bonus, giving the new owners the flexibility to choose the appliances that best fit their needs and preferences.Truly nothing left to do in this great home but move in and enjoy.
Last Agent to Sell the Property
Berkshire Hathaway HomeServices Starck Real Estate License #475180441 Listed on: 03/30/2023

Home Details
Home Type
- Single Family
Est. Annual Taxes
- $5,634
Year Built
- Built in 1920 | Remodeled in 2023
Lot Details
- 3,751 Sq Ft Lot
- Lot Dimensions are 30x125
- Paved or Partially Paved Lot
Parking
- 2 Car Detached Garage
- Parking Included in Price
Home Design
- Bungalow
- Brick Exterior Construction
Interior Spaces
- 2,300 Sq Ft Home
- 2-Story Property
- French Doors
- Family Room
- Living Room
- Formal Dining Room
- Den
- Recreation Room
- Heated Enclosed Porch
- Finished Attic
Flooring
- Wood
- Carpet
Bedrooms and Bathrooms
- 3 Bedrooms
- 3 Potential Bedrooms
- 3 Full Bathrooms
- Separate Shower
Laundry
- Laundry Room
- Gas Dryer Hookup
Finished Basement
- Basement Fills Entire Space Under The House
- Finished Basement Bathroom
Utilities
- Forced Air Heating and Cooling System
- Heating System Uses Natural Gas
- 100 Amp Service
- Lake Michigan Water
Additional Features
- Deck
- Property is near a park
Listing and Financial Details
- Homeowner Tax Exemptions
Ownership History
Purchase Details
Home Financials for this Owner
Home Financials are based on the most recent Mortgage that was taken out on this home.Purchase Details
Home Financials for this Owner
Home Financials are based on the most recent Mortgage that was taken out on this home.Similar Homes in the area
Home Values in the Area
Average Home Value in this Area
Purchase History
| Date | Type | Sale Price | Title Company |
|---|---|---|---|
| Warranty Deed | $515,000 | Old Republic Title | |
| Warranty Deed | $293,000 | Heritage Title Company |
Mortgage History
| Date | Status | Loan Amount | Loan Type |
|---|---|---|---|
| Open | $412,000 | New Conventional | |
| Previous Owner | $327,650 | Construction | |
| Previous Owner | $234,400 | New Conventional |
Property History
| Date | Event | Price | Change | Sq Ft Price |
|---|---|---|---|---|
| 06/30/2023 06/30/23 | Sold | $515,000 | -3.7% | $224 / Sq Ft |
| 05/15/2023 05/15/23 | Pending | -- | -- | -- |
| 03/30/2023 03/30/23 | For Sale | $535,000 | +82.6% | $233 / Sq Ft |
| 12/21/2021 12/21/21 | Sold | $293,000 | -2.0% | $256 / Sq Ft |
| 11/15/2021 11/15/21 | Pending | -- | -- | -- |
| 11/07/2021 11/07/21 | For Sale | $299,000 | -- | $261 / Sq Ft |
Tax History Compared to Growth
Tax History
| Year | Tax Paid | Tax Assessment Tax Assessment Total Assessment is a certain percentage of the fair market value that is determined by local assessors to be the total taxable value of land and additions on the property. | Land | Improvement |
|---|---|---|---|---|
| 2024 | $5,911 | $41,000 | $11,625 | $29,375 |
| 2023 | $5,762 | $28,000 | $9,375 | $18,625 |
| 2022 | $5,762 | $28,000 | $9,375 | $18,625 |
| 2021 | $5,634 | $28,000 | $9,375 | $18,625 |
| 2020 | $5,649 | $25,344 | $5,437 | $19,907 |
| 2019 | $5,725 | $28,477 | $5,437 | $23,040 |
| 2018 | $5,629 | $28,477 | $5,437 | $23,040 |
| 2017 | $4,633 | $21,512 | $4,875 | $16,637 |
| 2016 | $4,311 | $21,512 | $4,875 | $16,637 |
| 2015 | $3,944 | $21,512 | $4,875 | $16,637 |
| 2014 | $4,119 | $24,755 | $4,500 | $20,255 |
| 2013 | $4,027 | $24,755 | $4,500 | $20,255 |
Agents Affiliated with this Home
-
Judith Muniz

Seller's Agent in 2023
Judith Muniz
Berkshire Hathaway HomeServices Starck Real Estate
(847) 293-5134
3 in this area
33 Total Sales
-
Peter Moore

Buyer's Agent in 2023
Peter Moore
Baird Warner
(312) 371-9422
6 in this area
160 Total Sales
-
Willa Pugh
W
Seller's Agent in 2021
Willa Pugh
Fulton Grace Realty
1 in this area
12 Total Sales
Map
Source: Midwest Real Estate Data (MRED)
MLS Number: 11709156
APN: 13-21-311-022-0000
- 5221 W Cornelia Ave
- 5206 W Newport Ave
- 5240 W Eddy St
- 5121 W Newport Ave
- 5155 W Roscoe St
- 5106 W Eddy St
- 5255 W Henderson St
- 5121 W Henderson St
- 5044 W Roscoe St
- 5343 W Henderson St
- 5404 W Henderson St
- 5230 W Waveland Ave
- 5111 W Waveland Ave
- 3633 N Lotus Ave
- 5434 W School St
- 5529 W Cornelia Ave
- 5515 W Henderson St
- 5416 W Belmont Ave
- 5151 W Fletcher St
- 4923 W School St
