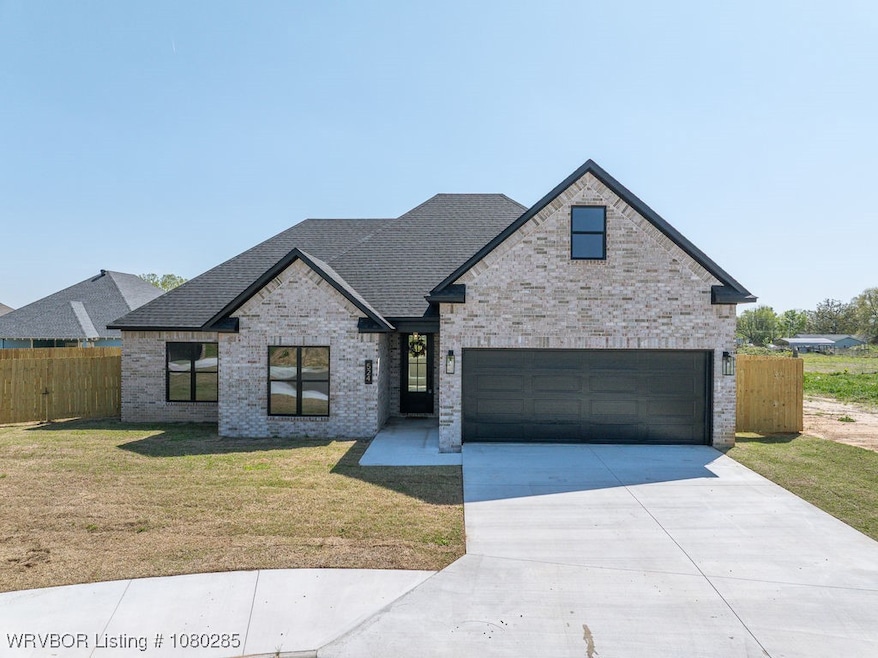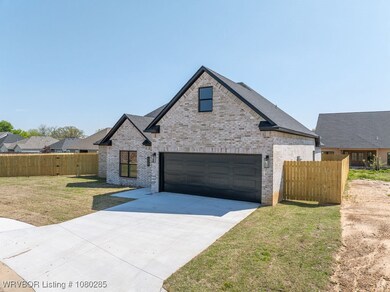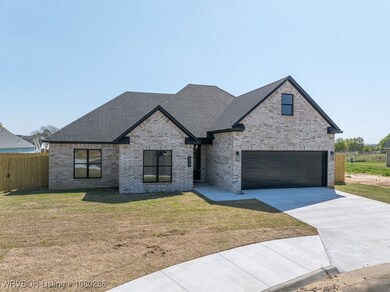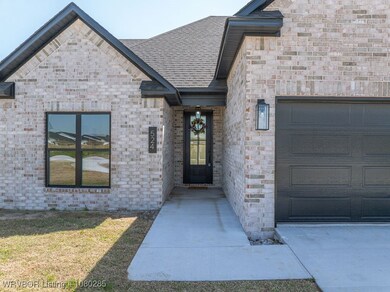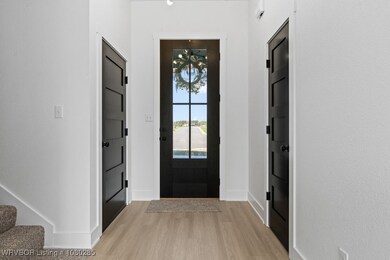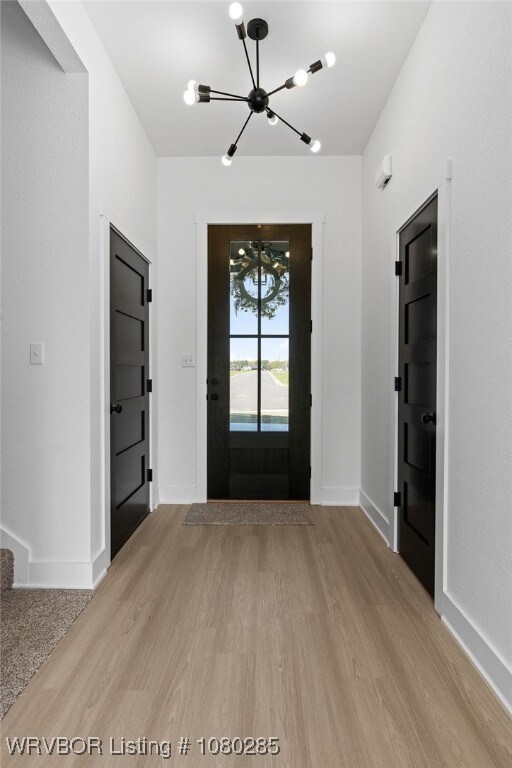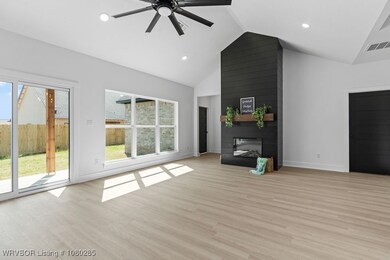
524 Dutton Ct Barling, AR 72923
Highlights
- New Construction
- Near a National Forest
- Cathedral Ceiling
- L.A. Chaffin Junior High School Rated A
- Property is near a park
- Granite Countertops
About This Home
As of July 2025Welcome to this brand-new construction home in the Magnolias at The Ranch community! With 4 bedrooms, 2 bathrooms, this home offers the perfect blend of comfort and functionality. Boasting 1,948 square feet of stylish living space, the home features a spacious open concept layout, perfect for gatherings or entertaining. The well-appointed kitchen showcases beautiful granite countertops, soft close cabinets, a pantry, large island with ample workspace to chop and prepare! A full suite of Energy Star appliances, including an electric cooktop, built-in oven, microwave, dishwasher, and a refrigerator with pebble/cube ice. Plus, a built-in dry bar including a Wine Fridge with room for a coffee
bar adding a touch of luxury to your daily routine. The airy and bright family room is anchored with a floor ceiling built-in electric fireplace, creating the perfect ambiance for cozy nights. Luxury vinyl flooring flows
throughout, offering durability and modern style, while high ceilings (9 ft – 16.5 ft) enhance the spacious feel of the home. The primary suite is a true retreat with a tiled custom shower, a soaking tub, and a walk-in closet. Upstairs, the 4th bedroom also a versatile flex room with a mini-split system offers endless possibilities. Outside, enjoy the peaceful surroundings of your large, fenced backyard—perfect for play or relaxation. The garage is insulated and comes with a My-Q
smart door opener for added convenience. Other exceptional features include double-pane windows, spray foam insulation on the walls, and blown cellulose insulation in the attic, ensuring maximum energy efficiency. This home truly has it all—schedule your private tour today and see for yourself! Taxes are based off of land only. Seller is offering a concession of $10,000.00 towards buying the interest rate down or the purchase of blinds and/or gutters.
Last Agent to Sell the Property
Chuck Fawcett Realty FSM License #SA00083965 Listed on: 04/13/2025
Home Details
Home Type
- Single Family
Est. Annual Taxes
- $156
Year Built
- Built in 2025 | New Construction
Lot Details
- 0.3 Acre Lot
- Lot Dimensions are 101x60x150x164
- Cul-De-Sac
- Back Yard Fenced
HOA Fees
- $17 Monthly HOA Fees
Home Design
- Home to be built
- Brick or Stone Mason
- Slab Foundation
- Shingle Roof
- Architectural Shingle Roof
Interior Spaces
- 1,948 Sq Ft Home
- 2-Story Property
- Built-In Features
- Cathedral Ceiling
- Ceiling Fan
- Double Pane Windows
- <<energyStarQualifiedWindowsToken>>
- Family Room with Fireplace
- Fire and Smoke Detector
- Washer and Electric Dryer Hookup
Kitchen
- <<builtInOvenToken>>
- <<builtInRangeToken>>
- <<microwave>>
- Plumbed For Ice Maker
- Dishwasher
- Granite Countertops
- Tile Countertops
Flooring
- Carpet
- Ceramic Tile
Bedrooms and Bathrooms
- 4 Bedrooms
- Split Bedroom Floorplan
- Walk-In Closet
- 2 Full Bathrooms
Parking
- Attached Garage
- Driveway
Location
- Property is near a park
- Property is near schools
Schools
- Barling Elementary School
- Chaffin Middle School
- Northside High School
Utilities
- Central Heating and Cooling System
- Electric Water Heater
Additional Features
- ENERGY STAR Qualified Appliances
- Covered patio or porch
Listing and Financial Details
- Home warranty included in the sale of the property
- Legal Lot and Block 40 / /
- Assessor Parcel Number 62287-0040-00000-00
Community Details
Overview
- Magnolias At The Ranch Subdivision
- The community has rules related to covenants, conditions, and restrictions
- Near a National Forest
Amenities
- Shops
Recreation
- Park
Similar Homes in Barling, AR
Home Values in the Area
Average Home Value in this Area
Property History
| Date | Event | Price | Change | Sq Ft Price |
|---|---|---|---|---|
| 07/10/2025 07/10/25 | Sold | $389,600 | 0.0% | $200 / Sq Ft |
| 06/12/2025 06/12/25 | Pending | -- | -- | -- |
| 04/13/2025 04/13/25 | For Sale | $389,600 | -- | $200 / Sq Ft |
Tax History Compared to Growth
Tax History
| Year | Tax Paid | Tax Assessment Tax Assessment Total Assessment is a certain percentage of the fair market value that is determined by local assessors to be the total taxable value of land and additions on the property. | Land | Improvement |
|---|---|---|---|---|
| 2024 | $139 | $2,800 | $2,800 | $0 |
| 2023 | $156 | $2,800 | $2,800 | $0 |
Agents Affiliated with this Home
-
Jeannie Wester

Seller's Agent in 2025
Jeannie Wester
Chuck Fawcett Realty FSM
(479) 459-2394
142 Total Sales
-
Jacki O'Reilly

Buyer's Agent in 2025
Jacki O'Reilly
Epique Realty Arkansas
(817) 995-3674
66 Total Sales
Map
Source: Western River Valley Board of REALTORS®
MLS Number: 1080285
APN: 62287-0040-00000-00
- 1900 Yellowstone Dr
- 514 Buffalo Pass
- 2006 Yellowstone Dr
- 1704 Ebbing Loop
- 523 Joann Way
- 2018 Yellowstone Dr
- 408 Dutton Ct
- 504 Waggoner Ln
- 515 Waggoner Ln
- 509 Waggoner Ln
- 2005 Ivey Ridge Rd
- 2001 Ivey Ridge Rd
- 2101 Ivey Ridge Rd
- 2105 Ivey Ridge Rd
- 2015 Ivey Ridge Rd
- 2009 Ivey Ridge Rd
- 1921 Ivey Ridge Rd
- 1915 Ivey Ridge Rd
- 405 Waggoner Ln
- 401 Waggoner Ln
