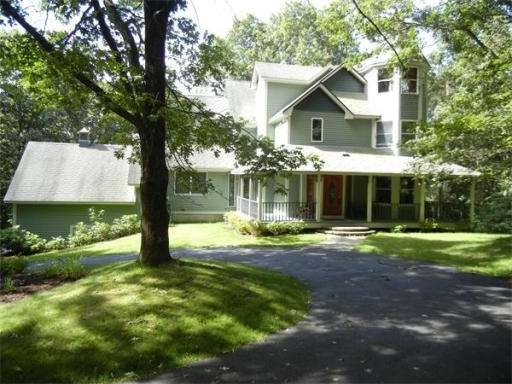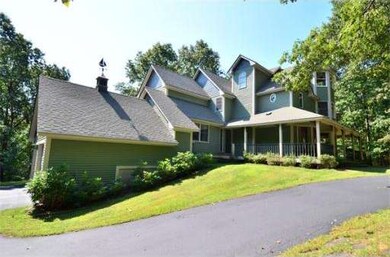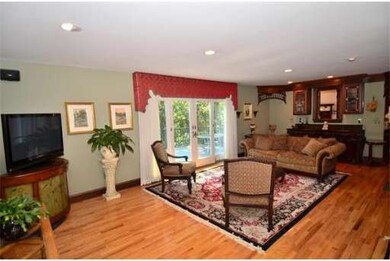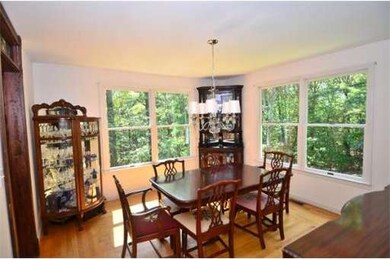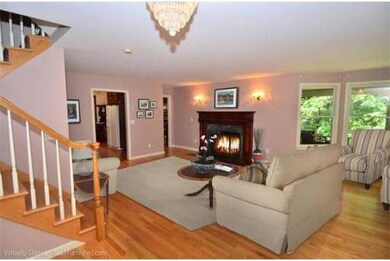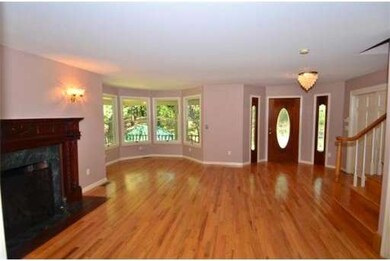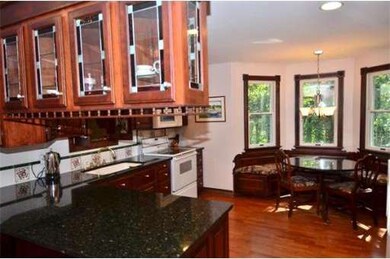
524 Grafton St Shrewsbury, MA 01545
Outlying Shrewsbury NeighborhoodAbout This Home
As of May 2022Set well back from the road on a private hilltop setting, surrounded by sweeping lawns, private woodlands & a circular drive is this meticulous custom Victorian style Colonial. A wrap around porch greets all visitors & welcomes them into a warm & inviting interior. A large, finished, walkout lower level with kitchenette & full bath is ideal for in-law suite & 4th bedroom. The main level features gleaming wood floors & each room enjoys views of private woodlands. Dont miss special turret!
Home Details
Home Type
Single Family
Est. Annual Taxes
$2,703
Year Built
1994
Lot Details
0
Listing Details
- Lot Description: Wooded, Paved Drive
- Special Features: None
- Property Sub Type: Detached
- Year Built: 1994
Interior Features
- Has Basement: Yes
- Fireplaces: 1
- Primary Bathroom: Yes
- Number of Rooms: 10
- Amenities: Shopping, Golf Course, Conservation Area
- Energy: Insulated Windows
- Flooring: Wood, Tile
- Insulation: Full
- Interior Amenities: Cable Available
- Basement: Full, Finished, Walk Out
- Bedroom 2: Second Floor, 14X13
- Bedroom 3: Second Floor, 14X13
- Bathroom #1: First Floor
- Bathroom #2: Second Floor, 14X13
- Bathroom #3: Second Floor, 9X6
- Kitchen: First Floor, 17X12
- Laundry Room: First Floor
- Living Room: First Floor, 19X15
- Master Bedroom: Second Floor, 22X17
- Master Bedroom Description: Full Bath, Fireplace, Walk-in Closet, Closet/Cabinets - Custom Built, Wall to Wall Carpet, Bay/Bow Windows
- Dining Room: First Floor, 13X13
- Family Room: First Floor, 25X13
Exterior Features
- Construction: Frame
- Exterior: Wood
- Exterior Features: Porch, Deck, Prof. Landscape, Screens
- Foundation: Poured Concrete
Garage/Parking
- Garage Parking: Attached
- Garage Spaces: 2
- Parking: Off-Street
- Parking Spaces: 4
Utilities
- Hot Water: Oil
Similar Homes in the area
Home Values in the Area
Average Home Value in this Area
Property History
| Date | Event | Price | Change | Sq Ft Price |
|---|---|---|---|---|
| 05/27/2022 05/27/22 | Sold | $819,900 | 0.0% | $290 / Sq Ft |
| 04/14/2022 04/14/22 | Pending | -- | -- | -- |
| 03/29/2022 03/29/22 | For Sale | $819,900 | +77.1% | $290 / Sq Ft |
| 11/28/2012 11/28/12 | Sold | $463,000 | -3.5% | $139 / Sq Ft |
| 10/29/2012 10/29/12 | Pending | -- | -- | -- |
| 09/13/2012 09/13/12 | For Sale | $479,900 | -- | $144 / Sq Ft |
Tax History Compared to Growth
Tax History
| Year | Tax Paid | Tax Assessment Tax Assessment Total Assessment is a certain percentage of the fair market value that is determined by local assessors to be the total taxable value of land and additions on the property. | Land | Improvement |
|---|---|---|---|---|
| 2022 | $2,703 | $704,800 | $281,600 | $423,200 |
Agents Affiliated with this Home
-
Brian Babine
B
Seller's Agent in 2022
Brian Babine
Apex Appraisal Services
(508) 612-4917
3 in this area
16 Total Sales
-
Callon Walker

Buyer's Agent in 2022
Callon Walker
eRealty Advisors, Inc.
(617) 780-9000
1 in this area
33 Total Sales
-
Eileen Fitzpatrick

Seller's Agent in 2012
Eileen Fitzpatrick
RE/MAX
56 Total Sales
-
Pamela Cowper

Buyer's Agent in 2012
Pamela Cowper
Keller Williams Boston MetroWest
(978) 460-0093
21 Total Sales
Map
Source: MLS Property Information Network (MLS PIN)
MLS Number: 71435018
APN: SHRE M:47 B:003015
- 495 Grafton St
- 22 Adams Rd
- 14 Farmington Dr
- 650 Grafton St
- 401 Grafton St
- 356 Grafton St
- 76 Hillside Dr
- 40 Adams Farm Rd
- 1 Purinton St
- 44 Clews St
- 34 Clews St
- 0 Cherry St
- 17 Cortland Grove Dr
- 75 Orchard Meadow Dr
- 78 Orchard Meadow Dr
- 15 Kenda Rd
- 28 Cherry St
- 12 Woodbridge Ct Unit 12
- 126 Lake St
- 79 Brookdale Cir
