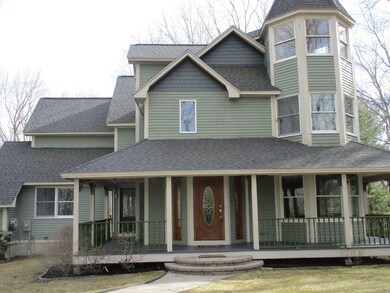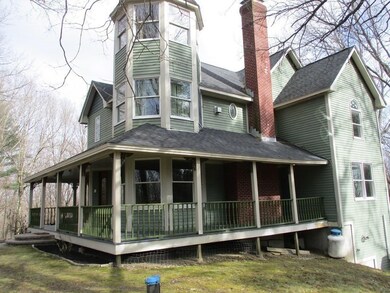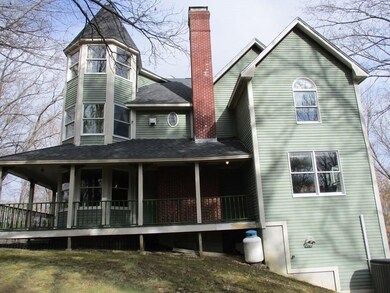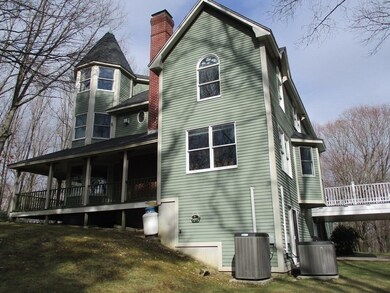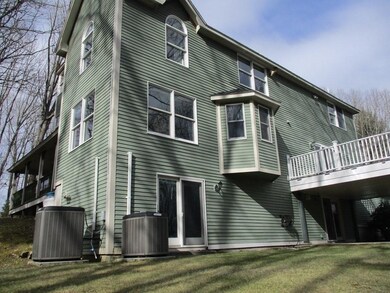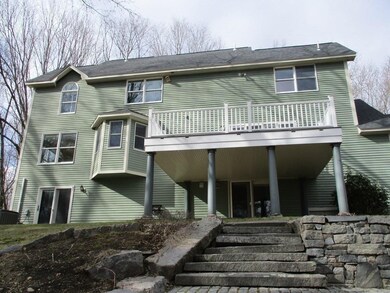
524 Grafton St Shrewsbury, MA 01545
Outlying Shrewsbury NeighborhoodHighlights
- 3.33 Acre Lot
- Colonial Architecture
- Deck
- Floral Street School Rated A
- Fireplace in Primary Bedroom
- Wooded Lot
About This Home
As of May 2022One of a kind property in Shrewsbury with custom design on 3.33 private acres at top of common drive. House is surrounded by woods and even has a basketball court in back yard. Varied roof lines with Victorian styling and windows galore. Front wrap-around porch leads to large living room with hardwood flooring and fireplace. Slider off of family room leads to large deck overlooking back yard. Master bedroom has gas fireplace and walk-in closet with custom woodwork. Large master bath with soaking tub and newer tiled shower. Stairs to attic for all sorts of dry storage up there as well as a finished room that could be used for any number of uses. The walkout basement has a large finished family room with a full bath. Paving block patio off basement level. Recent updates include: new roof in 2018; new deck in 2013; two new heat pump units in 2013; attic insulated 2013; new tile shower in master bath 2017.
Home Details
Home Type
- Single Family
Est. Annual Taxes
- $9,945
Year Built
- Built in 1994
Lot Details
- 3.33 Acre Lot
- Property fronts an easement
- Wooded Lot
- Property is zoned RES A
Parking
- 2 Car Attached Garage
- Shared Driveway
- Open Parking
- Off-Street Parking
Home Design
- Colonial Architecture
- Victorian Architecture
- Frame Construction
- Shingle Roof
- Concrete Perimeter Foundation
Interior Spaces
- 2,823 Sq Ft Home
- Living Room with Fireplace
- 2 Fireplaces
Kitchen
- Range<<rangeHoodToken>>
- <<microwave>>
- Dishwasher
Flooring
- Wood
- Wall to Wall Carpet
- Ceramic Tile
Bedrooms and Bathrooms
- 3 Bedrooms
- Fireplace in Primary Bedroom
- Primary bedroom located on second floor
- Walk-In Closet
- Double Vanity
- <<tubWithShowerToken>>
Laundry
- Laundry on main level
- Dryer
- Washer
Partially Finished Basement
- Walk-Out Basement
- Basement Fills Entire Space Under The House
Outdoor Features
- Balcony
- Deck
- Patio
- Porch
Utilities
- Central Air
- 2 Cooling Zones
- 2 Heating Zones
- Heating System Uses Oil
- Heat Pump System
- Hydro-Air Heating System
- 200+ Amp Service
- Private Water Source
- Oil Water Heater
- Private Sewer
Community Details
- No Home Owners Association
- Shops
Listing and Financial Details
- Tax Lot 3015
- Assessor Parcel Number M:47 B:003015,1682504
Similar Homes in Shrewsbury, MA
Home Values in the Area
Average Home Value in this Area
Property History
| Date | Event | Price | Change | Sq Ft Price |
|---|---|---|---|---|
| 05/27/2022 05/27/22 | Sold | $819,900 | 0.0% | $290 / Sq Ft |
| 04/14/2022 04/14/22 | Pending | -- | -- | -- |
| 03/29/2022 03/29/22 | For Sale | $819,900 | +77.1% | $290 / Sq Ft |
| 11/28/2012 11/28/12 | Sold | $463,000 | -3.5% | $139 / Sq Ft |
| 10/29/2012 10/29/12 | Pending | -- | -- | -- |
| 09/13/2012 09/13/12 | For Sale | $479,900 | -- | $144 / Sq Ft |
Tax History Compared to Growth
Tax History
| Year | Tax Paid | Tax Assessment Tax Assessment Total Assessment is a certain percentage of the fair market value that is determined by local assessors to be the total taxable value of land and additions on the property. | Land | Improvement |
|---|---|---|---|---|
| 2022 | $2,703 | $704,800 | $281,600 | $423,200 |
Agents Affiliated with this Home
-
Brian Babine
B
Seller's Agent in 2022
Brian Babine
Apex Appraisal Services
(508) 612-4917
3 in this area
16 Total Sales
-
Callon Walker

Buyer's Agent in 2022
Callon Walker
eRealty Advisors, Inc.
(617) 780-9000
1 in this area
33 Total Sales
-
Eileen Fitzpatrick

Seller's Agent in 2012
Eileen Fitzpatrick
RE/MAX
56 Total Sales
-
Pamela Cowper

Buyer's Agent in 2012
Pamela Cowper
Keller Williams Boston MetroWest
(978) 460-0093
21 Total Sales
Map
Source: MLS Property Information Network (MLS PIN)
MLS Number: 72958641
APN: SHRE M:47 B:003015
- 495 Grafton St
- 22 Adams Rd
- 14 Farmington Dr
- 650 Grafton St
- 401 Grafton St
- 356 Grafton St
- 76 Hillside Dr
- 40 Adams Farm Rd
- 1 Purinton St
- 44 Clews St
- 34 Clews St
- 0 Cherry St
- 17 Cortland Grove Dr
- 75 Orchard Meadow Dr
- 78 Orchard Meadow Dr
- 15 Kenda Rd
- 28 Cherry St
- 12 Woodbridge Ct Unit 12
- 126 Lake St
- 79 Brookdale Cir

