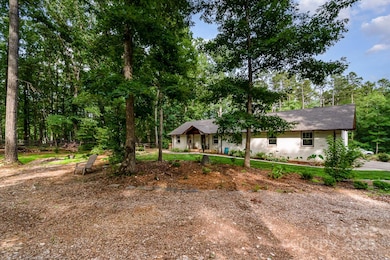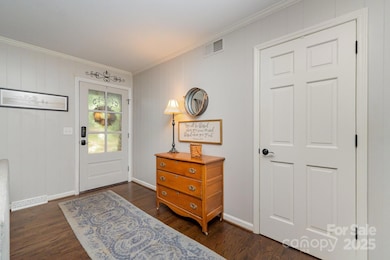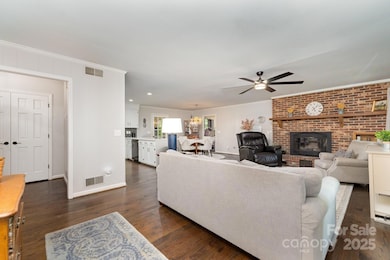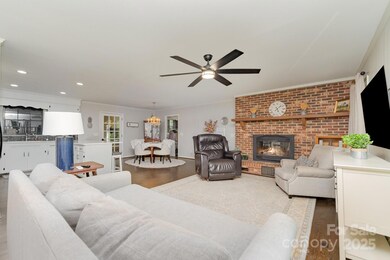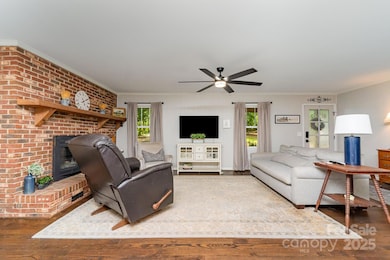
524 Heritage View Indian Trail, NC 28079
Estimated payment $3,370/month
Highlights
- RV Access or Parking
- Wooded Lot
- Wood Flooring
- Fairview Elementary School Rated A-
- Ranch Style House
- Corner Lot
About This Home
Open House Sunday, July 13th, 1:00-4:00. Come by and see this charming brick/cedar ranch home on 3.98 acres on dead end street. Enjoy the flexibility of this property, located in a subdivision with protective covenants but no HOA. A home designed for comfortable living, this property offers an open-air floor plan with Master Bedroom Ensuite, guest bedroom & spacious 2nd qtr living area. 2 full bathrooms with granite counter tops, new designer tile showers and flooring. Make culinary magic in the kitchen with quartz counter tops, Closets by Design pull out shelves and new appliances. Enjoy the fireplace's warmth, the sunroom's natural light, & outdoor patio's serenity. There is a 2-car detached garage with shop space & carport for storage. The spacious grounds offer versatility from having farm animals, a garden, hosting outdoor events or expanding your living space. Discover the perfect balance of rural serenity and urban accessibility near Mint Hill with dining and shopping!
Listing Agent
Fortner Bayko And Company Brokerage Phone: 704-698-6721 License #353058 Listed on: 06/11/2025
Home Details
Home Type
- Single Family
Est. Annual Taxes
- $1,901
Year Built
- Built in 1978
Lot Details
- Lot Dimensions are 272x75x75x422x513x349
- Back and Front Yard Fenced
- Corner Lot
- Level Lot
- Wooded Lot
- Property is zoned AU5
Parking
- 2 Car Detached Garage
- Detached Carport Space
- Driveway
- Open Parking
- RV Access or Parking
Home Design
- Ranch Style House
- Four Sided Brick Exterior Elevation
Interior Spaces
- 2,204 Sq Ft Home
- Ceiling Fan
- Insulated Windows
- Window Screens
- French Doors
- Great Room with Fireplace
- Crawl Space
- Attic Fan
Kitchen
- Built-In Self-Cleaning Oven
- Electric Oven
- Electric Cooktop
- <<microwave>>
- Dishwasher
Flooring
- Wood
- Linoleum
- Laminate
- Tile
Bedrooms and Bathrooms
- 3 Main Level Bedrooms
- 2 Full Bathrooms
Laundry
- Laundry Room
- Dryer
- Washer
Accessible Home Design
- Doors with lever handles
- Entry Slope Less Than 1 Foot
Outdoor Features
- Covered patio or porch
- Fire Pit
Schools
- Fairview Elementary School
- Piedmont Middle School
Utilities
- Two cooling system units
- Central Air
- Air Filtration System
- Heat Pump System
- Heating System Uses Oil
- Underground Utilities
- Septic Tank
- Cable TV Available
Community Details
- Heritage Estates Subdivision
Listing and Financial Details
- Assessor Parcel Number 08-213-038
Map
Home Values in the Area
Average Home Value in this Area
Tax History
| Year | Tax Paid | Tax Assessment Tax Assessment Total Assessment is a certain percentage of the fair market value that is determined by local assessors to be the total taxable value of land and additions on the property. | Land | Improvement |
|---|---|---|---|---|
| 2024 | $1,901 | $284,300 | $77,700 | $206,600 |
| 2023 | $1,872 | $284,300 | $77,700 | $206,600 |
| 2022 | $1,872 | $284,300 | $77,700 | $206,600 |
| 2021 | $1,707 | $259,100 | $77,700 | $181,400 |
| 2020 | $1,294 | $161,150 | $57,750 | $103,400 |
| 2019 | $1,310 | $161,150 | $57,750 | $103,400 |
| 2018 | $0 | $161,150 | $57,750 | $103,400 |
| 2017 | $1,391 | $161,200 | $57,800 | $103,400 |
| 2016 | $1,368 | $161,150 | $57,750 | $103,400 |
| 2015 | $1,384 | $161,150 | $57,750 | $103,400 |
| 2014 | $1,394 | $193,300 | $59,810 | $133,490 |
Property History
| Date | Event | Price | Change | Sq Ft Price |
|---|---|---|---|---|
| 06/11/2025 06/11/25 | For Sale | $580,000 | -- | $263 / Sq Ft |
Purchase History
| Date | Type | Sale Price | Title Company |
|---|---|---|---|
| Special Warranty Deed | $125,000 | None Available | |
| Warranty Deed | -- | None Available |
Mortgage History
| Date | Status | Loan Amount | Loan Type |
|---|---|---|---|
| Open | $100,000 | Credit Line Revolving |
Similar Homes in the area
Source: Canopy MLS (Canopy Realtor® Association)
MLS Number: 4266646
APN: 08-213-038
- 9515 Concord Hwy Unit B
- 9515 Concord Hwy Unit A
- 9515 Concord Hwy
- 420 Woodlark Ct
- 11610 Brief Rd Unit 2
- 9655 Kerr Rd
- 109 Brief Rd W
- 8615 Ferguson Rd
- 15670 Bethel Avenue Extension
- 10904 Flintshire Rd
- 9200 Surrey Rd
- 00 N Carolina 218
- 1119 Highway 218 W
- 8524 Quarters Ln
- 10624 Wood Meadow Dr
- 7818 Russell Rd
- 7905 W Duncan Rd
- 10604 Russet Place
- 8300 Quarters Ln
- 8011 Caliterra Dr
- 409 Foxglove Ln
- 8428 Clear Meadow Ln
- 1326 Ashe Meadow Dr
- 10619 Wood Meadow Dr
- 8800 Vagabond Rd
- 10712 Hanging Moss Trail
- 9506 Indian Trail Fairview Rd Unit Basement Apartment
- 10716 Meg Meadow Dr
- 8210 Early Bird Way
- 3225 Saddlebrook Dr
- 12829 Brandenburg Ln
- 3324 Saddlebrook Dr
- 12910 Hill Pine Rd
- 13010 Hill Pine Rd
- 13030 Hill Pine Rd
- 12562 Garron Rd
- 12558 Garron Rd
- 13625 Haven Ridge Ln
- 13333 Woodland Farm Dr
- 2404 Ivy Run Dr

