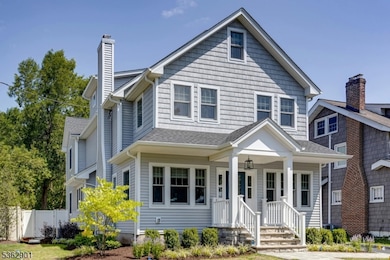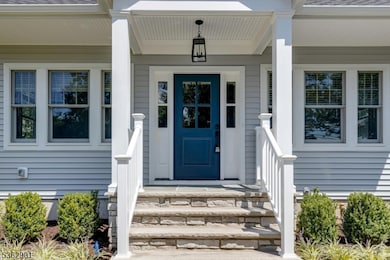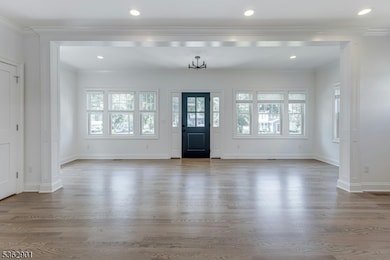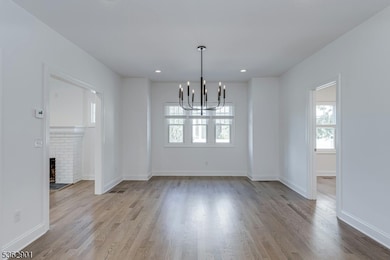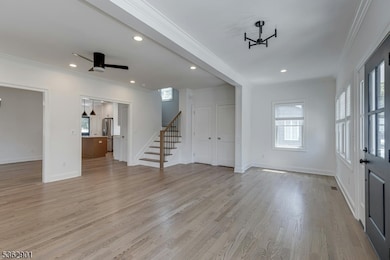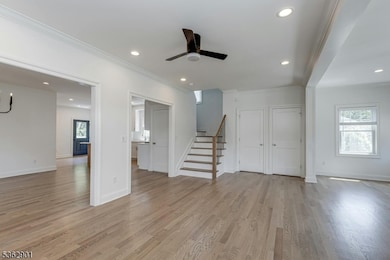524 N Chestnut St Westfield, NJ 07090
Highlights
- Recreation Room
- Wood Flooring
- Den
- Wilson Elementary School Rated A
- Mud Room
- Formal Dining Room
About This Home
Looking for a fresh, clean, and luxurious single family home rental? WELCOME HOME TO 524 N CHESTNUT! Located just blocks to Wilson Elementary School, Mindowaskin Park, downtown Westfield, the train, the shops, Westfield Memorial Library, everything Westfield has to offer! Fully gut-renovated in 2024 by local Master Builder Anthony James, this home is a pleasant luxury. The first level is bright, open, and beautifully finished with an open concept floor plan, allowing daily functionality, comfort, and convenience. The first floor mudroom, as well as the first floor home office/bedroom offer added comfort and convenience. Upstairs, the second level has an expansive primary suite with dual walk in closets and elegantly finished primary en suite bathroom. There are also 2 additional large bedrooms on this level with a large hall bathroom. The third level is completely finished with a bedroom as well as a large bonus room. The basement is finished with a rec room, powder room, and laundry room. The detached two car garage offers additional convenience, and the backyard is fully fenced.
Listing Agent
CORCORAN SAWYER SMITH Brokerage Phone: 201-653-8000 Listed on: 06/05/2025

Home Details
Home Type
- Single Family
Est. Annual Taxes
- $15,385
Year Built
- Built in 1922 | Remodeled
Lot Details
- 7,405 Sq Ft Lot
- Level Lot
- Sprinkler System
Parking
- 2 Car Detached Garage
Home Design
- Tile
Interior Spaces
- Wood Burning Fireplace
- Window Treatments
- Mud Room
- Living Room with Fireplace
- Formal Dining Room
- Den
- Recreation Room
- Wood Flooring
- Finished Basement
Kitchen
- Eat-In Kitchen
- Gas Oven or Range
- <<microwave>>
- Dishwasher
- Kitchen Island
Bedrooms and Bathrooms
- 5 Bedrooms
- Primary bedroom located on second floor
- Walk-In Closet
- Powder Room
Laundry
- Laundry Room
- Dryer
- Washer
Home Security
- Carbon Monoxide Detectors
- Fire and Smoke Detector
Schools
- Wilson Elementary School
- Roosevelt Middle School
- Westfield High School
Utilities
- Forced Air Heating and Cooling System
- Two Cooling Systems Mounted To A Wall/Window
- Multiple Heating Units
- Standard Electricity
- Gas Water Heater
Community Details
- Call for details about the types of pets allowed
Listing and Financial Details
- Tenant pays for electric, gas, maintenance-lawn, trash removal, water
- Assessor Parcel Number 2920-01301-0000-00005-0000-
Map
Source: Garden State MLS
MLS Number: 3967530
APN: 20-01301-0000-00005
- 520 Cory Place
- 651 N Chestnut St
- 515 Parkview Ave
- 520 Mountain Ave
- 504 Mountain Ave
- 800 Franklin Ave
- 534 Alden Ave
- 826 Wallberg Ave
- 460 Topping Hill Rd
- 849 Bradford Ave
- 920 Highland Ave
- 710 Woodland Ave
- 159 N Euclid Ave
- 711 E Broad St
- 260 Walnut St Unit 1
- 252 Orchard St
- 126 Wells St
- 216 Kimball Ave
- 825 Lawrence Ave
- 820 E Broad St
- 824 Mountain Ave
- 825 Mountain Ave Unit 4B
- 134 S Euclid Ave
- 260 Prospect St Unit 9
- 224 Prospect St Unit 5A
- 84 Elm St Unit 3
- 60-66 Elm St
- 231 Elmer St
- 19 Elm St Unit 19C
- 1 Lincoln Plaza
- 411 North Ave W
- 440 North Ave E Unit 2D
- 1474 Alpine Ridge Way Unit 4
- 333 Central Ave
- 19 Carol Rd
- 516 North Ave E Unit 110
- 501 South Ave W Unit 208
- 425 Summit Ave
- 339 W Broad St Unit 308
- 339 W Broad St Unit 304

