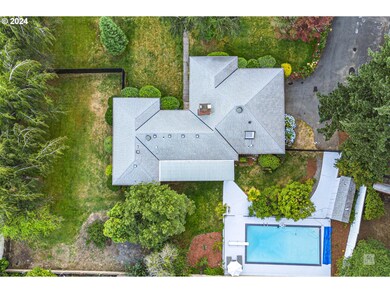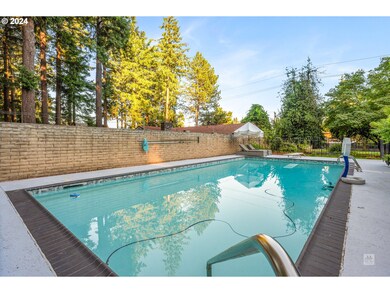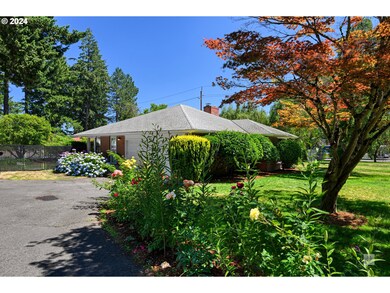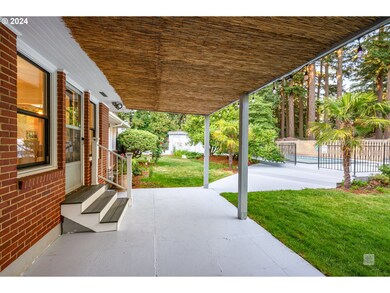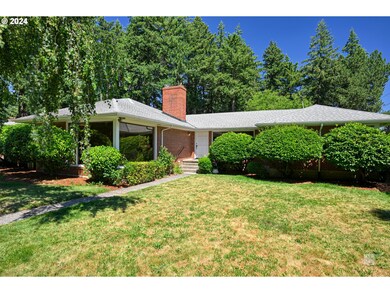Come on in, the water's cool! Stunning & classically designed mid-century home with beautiful swimming pool. Many upgrades & updates implemented by the current owners over their 20+ year stewardship include: Brand new gourmet kitchen with quartz counters, double ovens, stainless gas cooktop, eating nook, & pantry. Freshly remodeled bathroom suite nicely compliments the primary bedroom on the main. Gas furnace & air-conditioning upgraded in 2022, while the pool received its new heating system in 2019. Oversized .5+ acre corner lot may offer various opportunities for those with the desire to build equity & the know-how to make it happen -or- simply a great place to kick around a soccer ball & let your furry friends enjoy! Other highlights include a fully fenced private back yard, generous parking for autos, or room for an RV. Large bedrooms & well-lit closets. Partially finished basement with its own separate exterior entrance has served as a mother-in-law suite, guest-quarters to visitors & a tenant residence. Most recently used as a 4th bedroom for owner's teenage kids. Space may or may not be conforming for all use-cases, so potential Buyers encouraged to perform their due diligence while imaging the possibilities. Additional unfinished area in the basement seems an obvious fit for a wine room, or more storage, storage, storage! Exposed brick siding and rock solid 1947 foundation appear to be in pristine condition & likely to provide low maintenance living for decades to come. High ceilings & wide hallways provide plenty of elbow room, while the grand sized living space is perfectly suited to host & entertain. Adjacent to Glendoveer Golf Course & nature trails, with proximity to Mt. Hood eastward, the coast westward & the city just a short trek away from home (via I-84). Priced according to its location, rather than its excellent condition. Available in time for the heat of late summer, you may have just come across your favorite new place to live and play! [Home Energy Score = 1. HES Report at https://rpt.greenbuildingregistry.com/hes/OR10230922]


