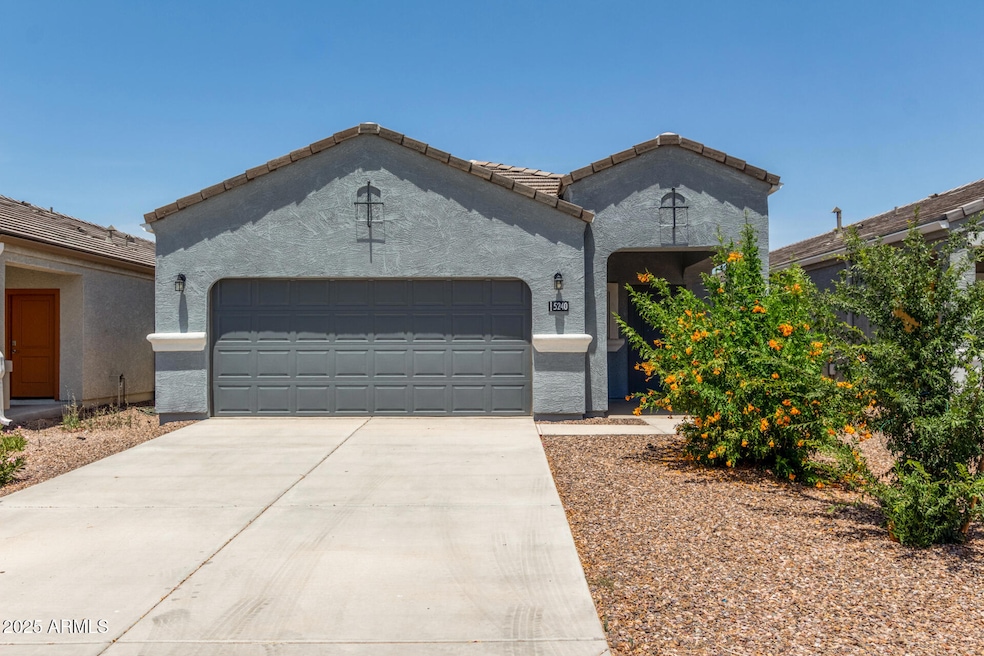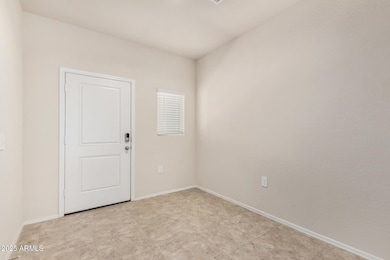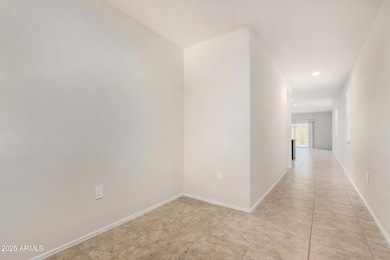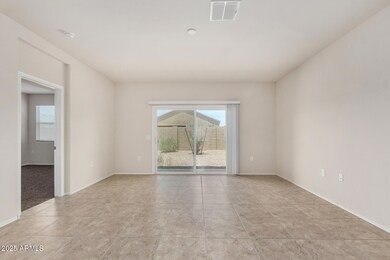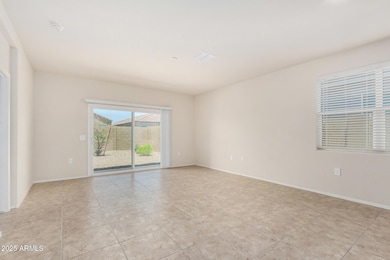
5240 E Gummite Dr San Tan Valley, AZ 85143
Copper Basin NeighborhoodEstimated payment $2,120/month
Highlights
- Fitness Center
- Community Pool
- Covered patio or porch
- Granite Countertops
- Tennis Courts
- Dual Vanity Sinks in Primary Bathroom
About This Home
Charming 3 Bedroom Home in Copper Basin! Welcome to this beautifully maintained 3 bedroom, 2 bathroom home nestled in the highly sought after Copper Basin community in San Tan Valley, AZ. With ceramic tile throughout the main living areas, modern stainless steel appliances, and a layout designed for both comfort and functionality, this home is truly move in ready and barely lived in. Enjoy a bright, open floor plan perfect for entertaining, with a kitchen that flows seamlessly into the dining and living spaces. The spacious primary suite offers a private retreat, complete with an en-suite bathroom and ample closet space. Located in a prime location within the community, you'll love the easy access to resort style amenities including a community pool, fitness center, pickle ball, basketball courts, playgrounds, and top rated schools. Whether you're enjoying the Arizona sunshine or taking advantage of the community's many recreational options, this home offers something for everyone. Don't miss the opportunity to live in a vibrant neighborhood with so much to offer. Check it out today!
Listing Agent
Keller Williams Integrity First License #SA527931000 Listed on: 05/31/2025

Home Details
Home Type
- Single Family
Est. Annual Taxes
- $1,262
Year Built
- Built in 2022
Lot Details
- 4,804 Sq Ft Lot
- Block Wall Fence
- Front and Back Yard Sprinklers
- Sprinklers on Timer
HOA Fees
- $104 Monthly HOA Fees
Parking
- 2 Car Garage
- Garage Door Opener
Home Design
- Wood Frame Construction
- Tile Roof
- Stucco
Interior Spaces
- 1,571 Sq Ft Home
- 1-Story Property
- Ceiling height of 9 feet or more
- Washer and Dryer Hookup
Kitchen
- Breakfast Bar
- Built-In Microwave
- Granite Countertops
Flooring
- Carpet
- Tile
Bedrooms and Bathrooms
- 3 Bedrooms
- Primary Bathroom is a Full Bathroom
- 2 Bathrooms
- Dual Vanity Sinks in Primary Bathroom
Outdoor Features
- Covered patio or porch
Schools
- Copper Basin Elementary And Middle School
- Poston Butte High School
Utilities
- Central Air
- Heating Available
Listing and Financial Details
- Tax Lot 1332
- Assessor Parcel Number 210-85-009
Community Details
Overview
- Association fees include ground maintenance
- Aam, Llc Association, Phone Number (602) 957-9191
- Built by DR Horton
- The Village At Copper Basin Unit 5C 2 2017019533 Subdivision, Matterhorn Floorplan
Amenities
- Recreation Room
Recreation
- Tennis Courts
- Pickleball Courts
- Community Playground
- Fitness Center
- Community Pool
- Community Spa
- Bike Trail
Map
Home Values in the Area
Average Home Value in this Area
Tax History
| Year | Tax Paid | Tax Assessment Tax Assessment Total Assessment is a certain percentage of the fair market value that is determined by local assessors to be the total taxable value of land and additions on the property. | Land | Improvement |
|---|---|---|---|---|
| 2025 | $1,262 | $29,598 | -- | -- |
| 2024 | $46 | $34,807 | -- | -- |
| 2023 | $46 | $1,875 | $1,875 | $0 |
| 2022 | $46 | $1,875 | $1,875 | $0 |
| 2021 | $49 | $2,000 | $0 | $0 |
| 2020 | $45 | $2,000 | $0 | $0 |
| 2019 | $45 | $384 | $0 | $0 |
Property History
| Date | Event | Price | Change | Sq Ft Price |
|---|---|---|---|---|
| 05/31/2025 05/31/25 | For Sale | $345,000 | -- | $220 / Sq Ft |
Purchase History
| Date | Type | Sale Price | Title Company |
|---|---|---|---|
| Special Warranty Deed | $330,000 | Dhi Title | |
| Special Warranty Deed | -- | -- |
Mortgage History
| Date | Status | Loan Amount | Loan Type |
|---|---|---|---|
| Open | $324,022 | FHA |
About the Listing Agent

Dave has been a realtor since 2001 and is known for his honesty, loyalty, and an unmatched work ethic. He is committed to finding the perfect home for his clients regardless of how long it takes, and prides himself on netting his seller’s the most money possible when selling their home. He is an out of the box thinker, who excels in problem solving, while helping his clients win in multiple offer situations.
Dave’s extensive knowledge of the real estate market, attention to details,
Dave's Other Listings
Source: Arizona Regional Multiple Listing Service (ARMLS)
MLS Number: 6873930
APN: 210-85-009
- 5269 E Gummite Dr
- 28512 N Geode Dr
- 5267 E Diatomite Dr
- 4993 E Living Stone Way
- 28242 N Nealite Dr
- 28228 N Nealite Dr
- 28216 N Nealite Dr
- 4957 E Sunstone Dr
- 28200 N Nealite Dr
- 5106 E Midnight Star Dr
- 28259 N Chalcocite St
- 4774 E Chromium Rd
- 5084 E Umber Rd
- 5058 E Umber Rd
- 5024 E Umber Rd
- 5053 E Umber Rd
- 5019 E Umber Rd
- 4977 E Umber Rd
- 4999 E Umber Rd
- 5320 E Silverbell Rd
- 28721 N Gypsum Dr
- 28193 N Superior Rd
- 4582 E Superior Rd
- 4674 E Sierrita Rd
- 4532 E Pinto Valley Rd Unit 4
- 4587 E Silverbell Rd
- 4225 E Coal St
- 28247 N Silver Ln
- 28940 N Coal Ave
- 4118 E Morenci Rd
- 4147 E Sierrita Rd
- 28981 N Coal Ave
- 28580 N Dolomite Ln
- 4014 E Superior Rd
- 3984 E Tanzanite Ln
- 4186 E Aragonite Ln
- 4045 E Aragonite Ln
- 3834 E Rose Quartz Ln
- 2904 E Mineral Park Rd
- 2862 E Bagdad Rd
