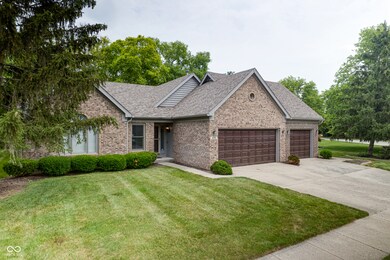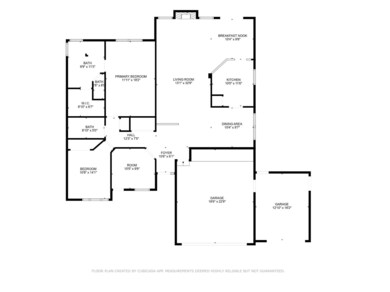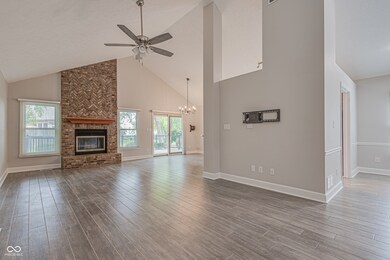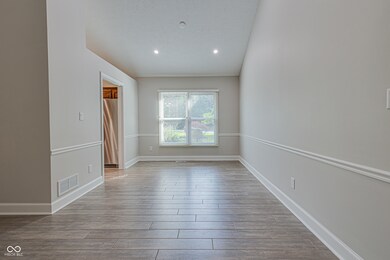
5240 Pursel Ln Carmel, IN 46033
East Carmel NeighborhoodHighlights
- Deck
- Vaulted Ceiling
- 3 Car Attached Garage
- Woodbrook Elementary School Rated A
- Ranch Style House
- Walk-In Closet
About This Home
As of August 2024Located in the desirable Lake Forest community is this 3-bedroom, 2-full bath single story home. The kitchen has lots of cabinet and counter space with granite countertops and features stainless-steel appliances including stainless steel fridges, gas range, microwave & dishwasher. The family room has high vaulted ceilings, featuring a fireplace and is perfect for lounging & watching TV. The home also features a breakfast nook off the kitchen and a formal dining area as well. A laundry room closet in the hallway. The primary bedroom has tall vaulted ceilings with a large walk in closet, a full bathroom with dual vanity and separate shower. The other two bedrooms share another full bathroom located in the hallway. A 3-car garage with attic access and a small shop area in the garage. Other added features include a newer roof put on in August of 2022 and recently painted exterior. This is a must see!
Last Agent to Sell the Property
Aurumys Brokerage Email: Brian.Heaney@aurumys.com License #RB22000663 Listed on: 06/29/2024
Home Details
Home Type
- Single Family
Est. Annual Taxes
- $3,310
Year Built
- Built in 1991 | Remodeled
Lot Details
- 10,019 Sq Ft Lot
- Sprinkler System
HOA Fees
- $48 Monthly HOA Fees
Parking
- 3 Car Attached Garage
Home Design
- Ranch Style House
- Brick Exterior Construction
- Block Foundation
- Cedar
Interior Spaces
- 1,550 Sq Ft Home
- Vaulted Ceiling
- Paddle Fans
- Living Room with Fireplace
- Fire and Smoke Detector
- Laundry closet
Kitchen
- Gas Oven
- <<microwave>>
- Dishwasher
- Disposal
Bedrooms and Bathrooms
- 3 Bedrooms
- Walk-In Closet
- 2 Full Bathrooms
Outdoor Features
- Deck
Schools
- Woodbrook Elementary School
- Clay Middle School
Utilities
- Forced Air Heating System
- Heating System Uses Gas
- Programmable Thermostat
- Gas Water Heater
Community Details
- Association fees include home owners, maintenance, nature area, management
- Association Phone (317) 253-1401
- Lake Forest Subdivision
- Property managed by Ardsley Management
Listing and Financial Details
- Legal Lot and Block 16 / 1
- Assessor Parcel Number 291033002008000018
- Seller Concessions Not Offered
Ownership History
Purchase Details
Home Financials for this Owner
Home Financials are based on the most recent Mortgage that was taken out on this home.Purchase Details
Home Financials for this Owner
Home Financials are based on the most recent Mortgage that was taken out on this home.Purchase Details
Home Financials for this Owner
Home Financials are based on the most recent Mortgage that was taken out on this home.Similar Homes in Carmel, IN
Home Values in the Area
Average Home Value in this Area
Purchase History
| Date | Type | Sale Price | Title Company |
|---|---|---|---|
| Warranty Deed | $452,947 | None Listed On Document | |
| Warranty Deed | $400,000 | Centurion Land Title | |
| Warranty Deed | -- | -- |
Mortgage History
| Date | Status | Loan Amount | Loan Type |
|---|---|---|---|
| Open | $362,357 | New Conventional | |
| Previous Owner | $130,300 | New Conventional | |
| Previous Owner | $142,000 | Fannie Mae Freddie Mac |
Property History
| Date | Event | Price | Change | Sq Ft Price |
|---|---|---|---|---|
| 08/02/2024 08/02/24 | Sold | $452,947 | +0.7% | $292 / Sq Ft |
| 07/02/2024 07/02/24 | Pending | -- | -- | -- |
| 06/29/2024 06/29/24 | For Sale | $450,000 | +12.5% | $290 / Sq Ft |
| 09/22/2022 09/22/22 | Sold | $400,000 | 0.0% | $258 / Sq Ft |
| 08/03/2022 08/03/22 | Pending | -- | -- | -- |
| 07/29/2022 07/29/22 | For Sale | $400,000 | -- | $258 / Sq Ft |
Tax History Compared to Growth
Tax History
| Year | Tax Paid | Tax Assessment Tax Assessment Total Assessment is a certain percentage of the fair market value that is determined by local assessors to be the total taxable value of land and additions on the property. | Land | Improvement |
|---|---|---|---|---|
| 2024 | $6,871 | $370,800 | $137,000 | $233,800 |
| 2023 | $6,871 | $340,800 | $107,000 | $233,800 |
| 2022 | $3,310 | $296,500 | $107,000 | $189,500 |
| 2021 | $2,954 | $268,900 | $107,000 | $161,900 |
| 2020 | $2,690 | $249,300 | $107,000 | $142,300 |
| 2019 | $2,440 | $232,300 | $58,700 | $173,600 |
| 2018 | $2,245 | $219,300 | $58,700 | $160,600 |
| 2017 | $2,216 | $217,700 | $58,700 | $159,000 |
| 2016 | $2,194 | $214,400 | $58,700 | $155,700 |
| 2014 | $1,940 | $202,100 | $57,200 | $144,900 |
| 2013 | $1,940 | $192,900 | $57,200 | $135,700 |
Agents Affiliated with this Home
-
Brian Heaney

Seller's Agent in 2024
Brian Heaney
Aurumys
(317) 995-2372
4 in this area
85 Total Sales
-
Brian Wignall

Buyer's Agent in 2024
Brian Wignall
F.C. Tucker Company
(317) 797-3580
22 in this area
262 Total Sales
-
L
Seller's Agent in 2022
Lisa Meiners
F.C. Tucker Company
-
R
Seller Co-Listing Agent in 2022
Robert Meiners
F.C. Tucker Company
Map
Source: MIBOR Broker Listing Cooperative®
MLS Number: 21987493
APN: 29-10-33-002-008.000-018
- 11668 Victoria Ct
- 11936 Esty Way
- 5196 Clear Lake Ct
- 5201 Lake Point Dr
- 12068 Bayhill Dr
- 5698 Kenderly Ct
- 12490 Windbush Way
- 12408 Dellfield Blvd W
- 5983 Clearview Dr
- 5997 Hollythorn Place
- 12484 Pasture View Ct
- 12360 Pebblepointe Pass
- 12192 Woods Bay Place
- 4609 Somerset Way S
- 4883 Snowberry Bay Ct
- 11329 Moss Dr
- 12539 Pebblepointe Pass
- 5073 Saint Charles Place
- 11424 Green St
- 5883 Sandalwood Dr






