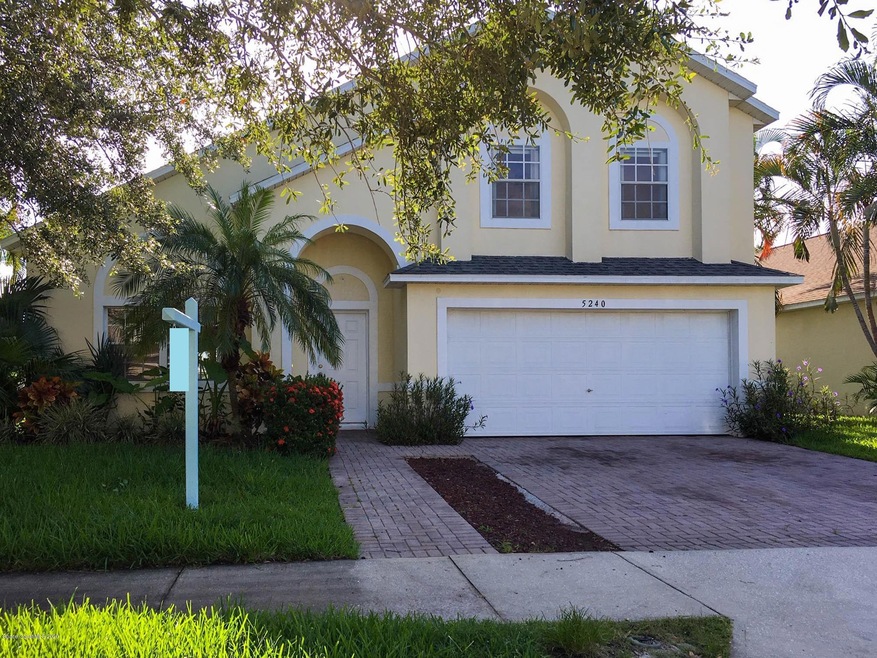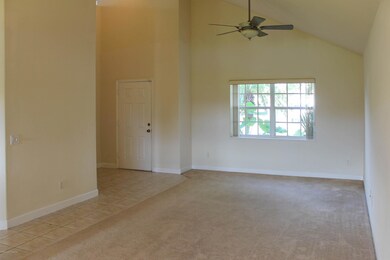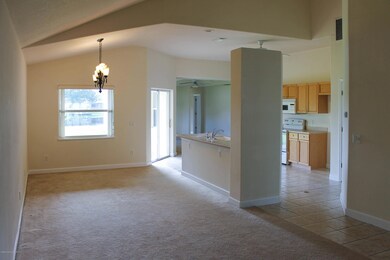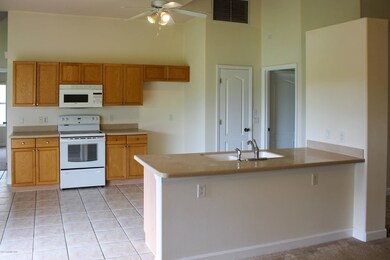
5240 Somerville Dr Rockledge, FL 32955
Highlights
- Lake Front
- Home fronts a pond
- Bonus Room
- Viera High School Rated A-
- Open Floorplan
- Great Room
About This Home
As of August 2022Ready to move in! Waterfront family home with new interior paint! 4 bedroom layout plus a huge upstairs bonus room w/ closet if you need another bdrm! This plan offers plenty of space with a living room, dining room, spacious kitchen with a nook & breakfast bar plus a family room! Front paver driveway too! Plenty of room for a pool! Easy to show!
Last Agent to Sell the Property
Daignault Realty Inc License #588007 Listed on: 06/24/2020
Last Buyer's Agent
Joel Drapeau
Coldwell Banker Paradise
Home Details
Home Type
- Single Family
Est. Annual Taxes
- $4,530
Year Built
- Built in 2002
Lot Details
- 6,534 Sq Ft Lot
- Home fronts a pond
- Lake Front
- West Facing Home
HOA Fees
Parking
- 2 Car Attached Garage
Property Views
- Lake
- Pond
Home Design
- Shingle Roof
- Concrete Siding
- Block Exterior
- Asphalt
- Stucco
Interior Spaces
- 2,524 Sq Ft Home
- 2-Story Property
- Open Floorplan
- Ceiling Fan
- Great Room
- Family Room
- Bonus Room
Kitchen
- Eat-In Kitchen
- Breakfast Bar
- Electric Range
- <<microwave>>
- Dishwasher
Flooring
- Carpet
- Tile
Bedrooms and Bathrooms
- 4 Bedrooms
- Dual Closets
- Walk-In Closet
- 2 Full Bathrooms
- Bathtub and Shower Combination in Primary Bathroom
Laundry
- Laundry Room
- Washer and Gas Dryer Hookup
Outdoor Features
- Patio
Schools
- Williams Elementary School
- Mcnair Middle School
- Viera High School
Utilities
- Central Heating and Cooling System
- Electric Water Heater
- Cable TV Available
Listing and Financial Details
- Assessor Parcel Number 25-36-27-27-0000b.0-0018.00
Community Details
Overview
- Somerville Subdivision Phase 2, Viera North, Parce Association
- Somerville Subdivision Phase 2 Viera N Parce
- Maintained Community
Recreation
- Tennis Courts
- Community Basketball Court
- Park
Ownership History
Purchase Details
Home Financials for this Owner
Home Financials are based on the most recent Mortgage that was taken out on this home.Purchase Details
Home Financials for this Owner
Home Financials are based on the most recent Mortgage that was taken out on this home.Purchase Details
Home Financials for this Owner
Home Financials are based on the most recent Mortgage that was taken out on this home.Purchase Details
Similar Homes in Rockledge, FL
Home Values in the Area
Average Home Value in this Area
Purchase History
| Date | Type | Sale Price | Title Company |
|---|---|---|---|
| Warranty Deed | $450,000 | International Title & Escrow | |
| Warranty Deed | $304,950 | Liberty Title Company | |
| Warranty Deed | -- | Attorney | |
| Warranty Deed | $42,600 | -- |
Mortgage History
| Date | Status | Loan Amount | Loan Type |
|---|---|---|---|
| Open | $460,350 | VA | |
| Previous Owner | $299,373 | FHA | |
| Previous Owner | $169,100 | No Value Available | |
| Previous Owner | $180,000 | Unknown |
Property History
| Date | Event | Price | Change | Sq Ft Price |
|---|---|---|---|---|
| 07/10/2025 07/10/25 | Price Changed | $484,500 | -0.1% | $192 / Sq Ft |
| 07/03/2025 07/03/25 | Price Changed | $485,000 | -2.8% | $192 / Sq Ft |
| 04/14/2025 04/14/25 | Price Changed | $499,000 | -3.1% | $198 / Sq Ft |
| 02/19/2025 02/19/25 | Price Changed | $515,000 | -1.9% | $204 / Sq Ft |
| 01/15/2025 01/15/25 | For Sale | $525,000 | 0.0% | $208 / Sq Ft |
| 12/15/2023 12/15/23 | Rented | $2,600 | 0.0% | -- |
| 11/09/2023 11/09/23 | Price Changed | $2,600 | -10.3% | $1 / Sq Ft |
| 10/12/2023 10/12/23 | For Rent | $2,900 | 0.0% | -- |
| 08/08/2022 08/08/22 | Sold | $450,000 | +2.3% | $178 / Sq Ft |
| 06/16/2022 06/16/22 | Pending | -- | -- | -- |
| 06/14/2022 06/14/22 | Price Changed | $439,900 | -2.1% | $174 / Sq Ft |
| 06/08/2022 06/08/22 | Price Changed | $449,500 | -2.2% | $178 / Sq Ft |
| 06/03/2022 06/03/22 | Price Changed | $459,500 | -1.1% | $182 / Sq Ft |
| 05/27/2022 05/27/22 | Price Changed | $464,500 | -1.1% | $184 / Sq Ft |
| 05/20/2022 05/20/22 | For Sale | $469,500 | +54.0% | $186 / Sq Ft |
| 08/03/2020 08/03/20 | Sold | $304,950 | 0.0% | $121 / Sq Ft |
| 06/25/2020 06/25/20 | Pending | -- | -- | -- |
| 06/23/2020 06/23/20 | For Sale | $304,950 | -- | $121 / Sq Ft |
Tax History Compared to Growth
Tax History
| Year | Tax Paid | Tax Assessment Tax Assessment Total Assessment is a certain percentage of the fair market value that is determined by local assessors to be the total taxable value of land and additions on the property. | Land | Improvement |
|---|---|---|---|---|
| 2023 | $5,614 | $393,610 | $110,000 | $283,610 |
| 2022 | $4,089 | $281,850 | $0 | $0 |
| 2021 | $4,308 | $273,650 | $69,440 | $204,210 |
| 2020 | $4,620 | $255,900 | $54,000 | $201,900 |
| 2019 | $4,530 | $249,650 | $54,000 | $195,650 |
| 2018 | $4,269 | $220,420 | $32,000 | $188,420 |
| 2017 | $4,349 | $226,620 | $32,000 | $194,620 |
| 2016 | $4,249 | $213,550 | $32,000 | $181,550 |
| 2015 | $3,929 | $173,440 | $32,000 | $141,440 |
| 2014 | $3,817 | $160,860 | $32,000 | $128,860 |
Agents Affiliated with this Home
-
Jennifer Mobley

Seller's Agent in 2025
Jennifer Mobley
EXP Realty LLC
(321) 243-7762
29 Total Sales
-
Rachel DeCamp

Seller's Agent in 2023
Rachel DeCamp
RLL Real Estate Group
(321) 403-7155
12 Total Sales
-
Sheana Schwartz

Buyer's Agent in 2023
Sheana Schwartz
The Keyes Company
(321) 499-5680
14 Total Sales
-
Vincent Keenan
V
Seller's Agent in 2022
Vincent Keenan
Vincent Keenan, REALTORS
(321) 784-6286
92 Total Sales
-
Michelle Daignault-Ives

Seller's Agent in 2020
Michelle Daignault-Ives
Daignault Realty Inc
(321) 591-8493
279 Total Sales
-
J
Buyer's Agent in 2020
Joel Drapeau
Coldwell Banker Paradise
Map
Source: Space Coast MLS (Space Coast Association of REALTORS®)
MLS Number: 878686
APN: 25-36-27-27-0000B.0-0018.00
- 5290 Somerville Dr
- 4920 Somerville Dr
- 4855 Bren Ct
- 4800 Solitary Dr
- 5188 Wexford Dr
- 4766 Parkstone Dr
- 5077 Templeton Place
- 2324 Addington Cir
- 1833 Sun Gazer Dr
- 1930 Cavendish Ct
- 1841 Sun Gazer Dr
- 1632 Sun Gazer Dr
- 4336 Collingtree Dr
- 2597 Addington Cir
- 4942 Worthington Cir
- 1609 Kestrel Ct
- 4333 Browning Ln
- 2596 Addington Cir
- 4590 Brantford Ct
- 1917 Auburn Lakes Dr






