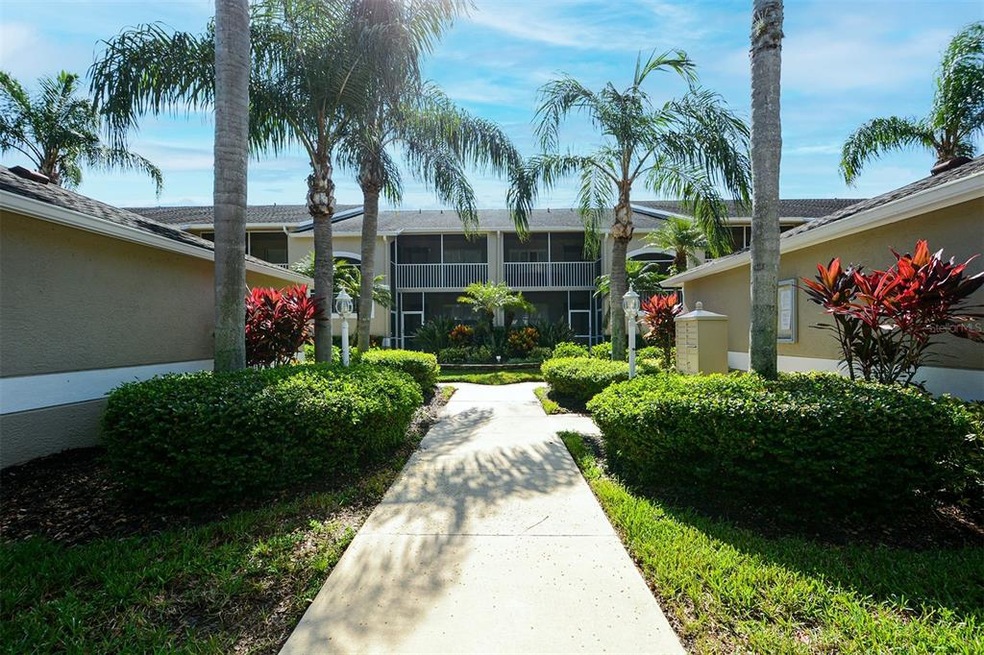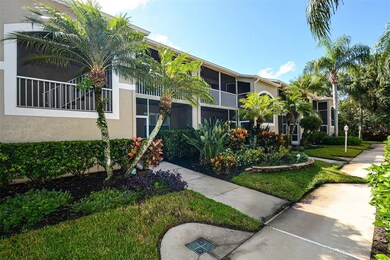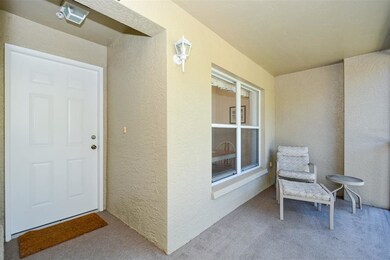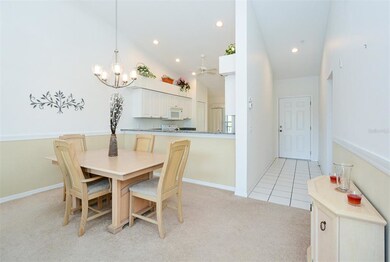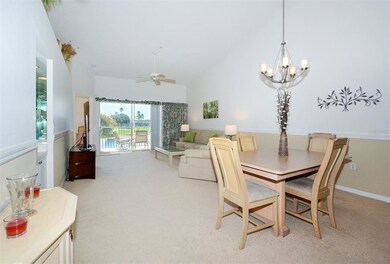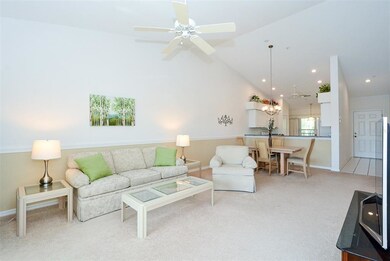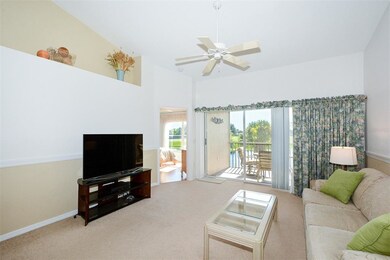
5241 Mahogany Run Ave Unit 423 Sarasota, FL 34241
Heritage Oaks Golf & Country Club NeighborhoodHighlights
- Water Views
- Golf Course Community
- Gated Community
- Lakeview Elementary School Rated A
- Fitness Center
- Open Floorplan
About This Home
As of August 2021This rarely available "Carlton" model condo will grab your attention from the very moment you step through the front door with its' extraordinary view! The lake and golf views are some of the best in Heritage Oaks. Great opportunity for you to put your personal touches on this 2 bedroom 2 bath unit. This floor-plan offers views not only from the living room but also from the master bedroom. This condo comes turnkey furnished so bring your suit case and start enjoying immediately. The cathedral ceilings makes this unit live much larger than its 1,311 sq. feet. Heritage Oaks is a gated golf community offering a championship 18 hole golf course that was re-designed in November 2017, an impressive clubhouse with a formal restaurant and a more casual Bar and Grill offering outstanding cuisine, 5 heated swimming pools, 4 har-tru tennis courts, a fitness center and an exciting activity calendar with 24 hours security. This community is well known for its friendly members. Come see what makes Heritage Oaks so spectacular.
Last Agent to Sell the Property
REAL BROKER, LLC License #3246955 Listed on: 08/12/2021

Property Details
Home Type
- Condominium
Est. Annual Taxes
- $2,043
Year Built
- Built in 1998
Lot Details
- Southwest Facing Home
- Mature Landscaping
HOA Fees
- $681 Monthly HOA Fees
Parking
- 1 Car Garage
- Garage Door Opener
- Open Parking
Property Views
- Water
- Golf Course
Home Design
- Slab Foundation
- Shingle Roof
- Block Exterior
- Stucco
Interior Spaces
- 1,311 Sq Ft Home
- 1-Story Property
- Open Floorplan
- Furnished
- Dry Bar
- Cathedral Ceiling
- Drapes & Rods
- Blinds
- Inside Utility
Kitchen
- Eat-In Kitchen
- Range<<rangeHoodToken>>
- <<microwave>>
- Dishwasher
Flooring
- Carpet
- Laminate
- Tile
Bedrooms and Bathrooms
- 2 Bedrooms
- Walk-In Closet
- 2 Full Bathrooms
Laundry
- Laundry Room
- Dryer
- Washer
Home Security
Outdoor Features
- Screened Patio
- Exterior Lighting
Schools
- Lakeview Elementary School
- Sarasota Middle School
- Riverview High School
Utilities
- Central Heating and Cooling System
- Thermostat
- Electric Water Heater
- Cable TV Available
Listing and Financial Details
- Down Payment Assistance Available
- Visit Down Payment Resource Website
- Tax Lot 423
- Assessor Parcel Number 0267101045
Community Details
Overview
- Association fees include 24-hour guard, cable TV, community pool, maintenance structure, ground maintenance, pest control, pool maintenance, private road
- Rebekah Association, Phone Number (941) 927-6464
- Visit Association Website
- Built by US Homes
- Veranda 1 At Heritage Oaks Subdivision, Carlton Floorplan
- Heritage Oaks Golf & Country Club Community
- The community has rules related to deed restrictions
- Rental Restrictions
Amenities
- Clubhouse
Recreation
- Golf Course Community
- Tennis Courts
- Fitness Center
- Community Pool
Pet Policy
- Pets up to 60 lbs
- 2 Pets Allowed
Security
- Gated Community
- Fire and Smoke Detector
- Fire Sprinkler System
Ownership History
Purchase Details
Home Financials for this Owner
Home Financials are based on the most recent Mortgage that was taken out on this home.Purchase Details
Home Financials for this Owner
Home Financials are based on the most recent Mortgage that was taken out on this home.Purchase Details
Home Financials for this Owner
Home Financials are based on the most recent Mortgage that was taken out on this home.Purchase Details
Home Financials for this Owner
Home Financials are based on the most recent Mortgage that was taken out on this home.Purchase Details
Home Financials for this Owner
Home Financials are based on the most recent Mortgage that was taken out on this home.Similar Homes in Sarasota, FL
Home Values in the Area
Average Home Value in this Area
Purchase History
| Date | Type | Sale Price | Title Company |
|---|---|---|---|
| Warranty Deed | $225,000 | Alliance Group Title Llc | |
| Warranty Deed | $140,000 | Attorney | |
| Corporate Deed | $220,000 | -- | |
| Warranty Deed | $97,300 | -- | |
| Warranty Deed | $123,600 | -- |
Mortgage History
| Date | Status | Loan Amount | Loan Type |
|---|---|---|---|
| Previous Owner | $176,000 | Purchase Money Mortgage | |
| Previous Owner | $101,600 | No Value Available | |
| Previous Owner | $97,500 | No Value Available |
Property History
| Date | Event | Price | Change | Sq Ft Price |
|---|---|---|---|---|
| 08/30/2021 08/30/21 | Sold | $225,000 | +2.7% | $172 / Sq Ft |
| 08/13/2021 08/13/21 | Pending | -- | -- | -- |
| 08/12/2021 08/12/21 | For Sale | $219,000 | +56.4% | $167 / Sq Ft |
| 03/20/2014 03/20/14 | Sold | $140,000 | -6.0% | $107 / Sq Ft |
| 02/14/2014 02/14/14 | Pending | -- | -- | -- |
| 01/27/2014 01/27/14 | For Sale | $148,900 | -- | $114 / Sq Ft |
Tax History Compared to Growth
Tax History
| Year | Tax Paid | Tax Assessment Tax Assessment Total Assessment is a certain percentage of the fair market value that is determined by local assessors to be the total taxable value of land and additions on the property. | Land | Improvement |
|---|---|---|---|---|
| 2024 | $2,370 | $203,421 | -- | -- |
| 2023 | $2,370 | $197,496 | $0 | $0 |
| 2022 | $2,281 | $191,744 | $0 | $0 |
| 2021 | $1,987 | $128,400 | $0 | $128,400 |
| 2020 | $2,043 | $131,400 | $0 | $131,400 |
| 2019 | $2,115 | $140,200 | $0 | $140,200 |
| 2018 | $2,028 | $134,800 | $0 | $134,800 |
| 2017 | $2,095 | $137,700 | $0 | $137,700 |
| 2016 | $2,200 | $145,000 | $0 | $145,000 |
| 2015 | $2,029 | $125,400 | $0 | $125,400 |
| 2014 | $1,782 | $107,500 | $0 | $0 |
Agents Affiliated with this Home
-
Daniel Kinsey
D
Seller's Agent in 2021
Daniel Kinsey
REAL BROKER, LLC
(941) 350-0614
18 in this area
21 Total Sales
-
Glenn Brown

Buyer's Agent in 2021
Glenn Brown
RE/MAX
(941) 356-1437
1 in this area
264 Total Sales
-
Arlene Mitchell

Seller's Agent in 2014
Arlene Mitchell
ROSEBAY INTERNATIONAL REALTY, INC
(941) 302-1049
-
Tony DiCerbo
T
Seller Co-Listing Agent in 2014
Tony DiCerbo
ROSEBAY INTERNATIONAL REALTY, INC
(941) 809-3000
Map
Source: Stellar MLS
MLS Number: A4509008
APN: 0267-10-1045
- 5211 Mahogany Run Ave Unit 126
- 5211 Mahogany Run Ave Unit 113
- 5211 Mahogany Run Ave Unit 124
- 8540 Daybreak St
- 5240 Hyland Hills Ave Unit 1425
- 5240 Hyland Hills Ave Unit 1426
- 5251 Mahogany Run Ave Unit 521
- 5251 Mahogany Run Ave Unit 524
- 5250 Hyland Hills Ave Unit 1525
- 5150 Mahogany Run Ave
- 5330 Hyland Hills Ave Unit 2324
- 5330 Hyland Hills Ave Unit 2314
- 5320 Hyland Hills Ave Unit 2214
- 5320 Hyland Hills Ave Unit 2222
- 5217 Chase Oaks Dr
- 5092 Mahogany Run Ave
- 8312 Misty Lake Cir
- 8315 Eagle Crossing
- 5645 Churchill Downs Rd
- 8449 Lone Eagle Way
