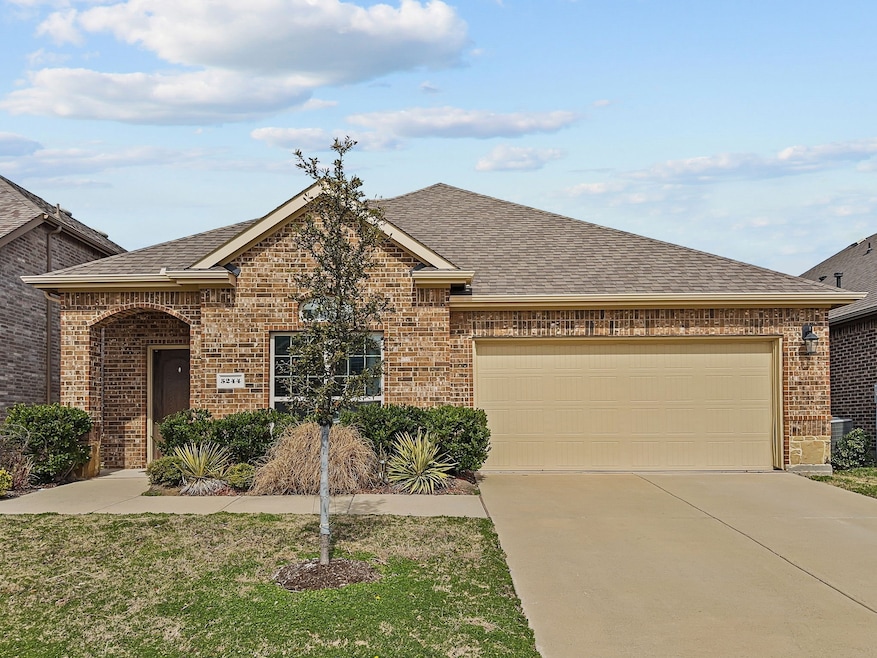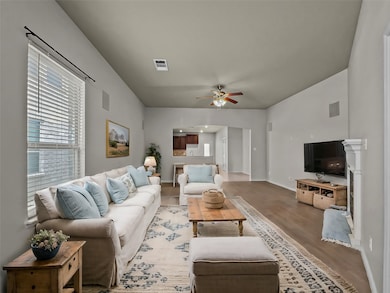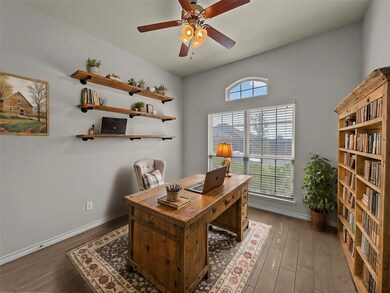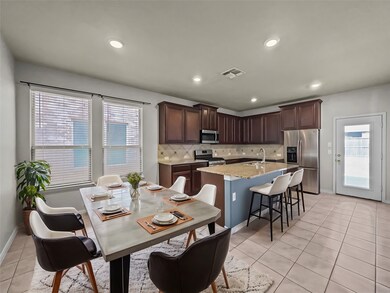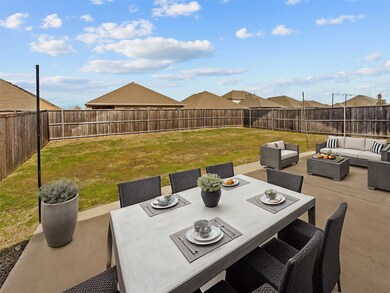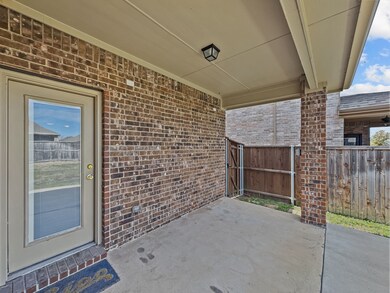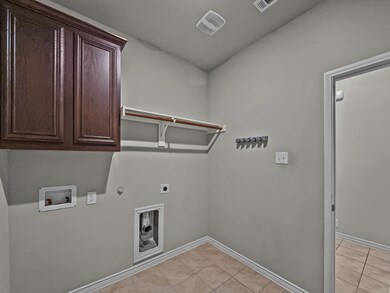5244 Canfield Ln Forney, TX 75126
Highlights
- Traditional Architecture
- Covered patio or porch
- Eat-In Kitchen
- Granite Countertops
- 2 Car Attached Garage
- Interior Lot
About This Home
Stunning 4-Bedroom Home in Highly Sought-After Clements Ranch! !
Discover this beautifully designed home in the desirable Clements Ranch community of Forney, TX! This charming 4-bedroom, 2-bath home boasts an inviting open floor plan with wood-like tile flooring in the living area and front bedroom, perfect for a home office. Soaring 10-foot ceilings create an airy feel, while the cast stone fireplace with gas logs and electric starter adds warmth and elegance. Enjoy immersive sound with built-in surround sound speakers in the living room, plus modern smart home features, including a smart lock front door and security camera doorbell.
The spacious eat-in kitchen is a chef’s dream, featuring dark wood cabinetry, granite countertops, a stylish tiled backsplash, and stainless steel appliances, including a gas range. The generous breakfast area provides plenty of space for gatherings. The primary suite is a peaceful retreat with large windows overlooking the backyard, allowing for ample natural light. The ensuite bathroom offers a garden tub, separate shower, dual sinks, and a walk-in closet.
Step outside to a pool-sized backyard designed for entertaining! The 14x8 covered patio is pre-wired for sound, and an additional 25x10 open patio provides even more space for outdoor fun.
Nestled in Clements Ranch, this community offers scenic walking trails, stocked fishing ponds, a resort-style pool, fitness center, and a stunning clubhouse set in a historic ranch house. Located in Forney, a rapidly growing city just east of Dallas, you’ll enjoy small-town charm with easy access to shopping, dining, and top-rated schools.
Don’t miss your chance to lease this exceptional home—schedule your showing today!
Listing Agent
Fathom Realty Brokerage Phone: 888-455-6040 License #0560238 Listed on: 07/14/2025

Home Details
Home Type
- Single Family
Est. Annual Taxes
- $4,250
Year Built
- Built in 2017
Lot Details
- 6,011 Sq Ft Lot
- Wood Fence
- Landscaped
- Interior Lot
- Sprinkler System
- Back Yard
HOA Fees
- $55 Monthly HOA Fees
Parking
- 2 Car Attached Garage
- Front Facing Garage
Home Design
- Traditional Architecture
- Brick Exterior Construction
- Composition Roof
Interior Spaces
- 1,852 Sq Ft Home
- 1-Story Property
- Built-In Features
- Ceiling Fan
- Fireplace With Gas Starter
- Stone Fireplace
- Electric Fireplace
- Living Room with Fireplace
- Fire and Smoke Detector
Kitchen
- Eat-In Kitchen
- Gas Range
- Microwave
- Dishwasher
- Kitchen Island
- Granite Countertops
- Disposal
Flooring
- Carpet
- Ceramic Tile
Bedrooms and Bathrooms
- 4 Bedrooms
- Walk-In Closet
- 2 Full Bathrooms
Outdoor Features
- Covered patio or porch
- Exterior Lighting
Schools
- Lewis Elementary School
- North Forney High School
Utilities
- Central Heating and Cooling System
- Gas Water Heater
- High Speed Internet
- Cable TV Available
Listing and Financial Details
- Residential Lease
- Property Available on 7/14/25
- Tenant pays for all utilities
- 12 Month Lease Term
- Legal Lot and Block 19 / F
- Assessor Parcel Number 194771
Community Details
Overview
- Association fees include all facilities, management, ground maintenance
- Clements Ranch Association
- Clements Ranch Ph 1 Subdivision
Pet Policy
- Breed Restrictions
Map
Source: North Texas Real Estate Information Systems (NTREIS)
MLS Number: 21000542
APN: 194771
- 5433 Connally Dr
- 2466 San Marcos Dr
- 5137 Hubbard Ct
- 2454 San Marcos Dr
- 5493 Connally Dr
- 5496 Connally Dr
- 5504 Connally Dr
- 5625 Mcclelland St
- 2304 Tombstone Rd
- 5839 Melville Ln
- 5831 Melville Ln
- 5560 Mcclelland St
- 2619 Pinckney Ct
- 5013 Flanagan Dr
- 5019 Flanagan Dr
- 2611 Pinckney Ct
- 2561 Pettus Dr
- 5815 Melville Ln
- 5604 Durst Ln
- 2607 Pinckney Ct
- 5664 Mcclelland St
- 2418 San Marcos Dr
- 5516 Berea St
- 2410 San Marcos Dr
- 4262 Bullock Ln
- 2230 Torch Lake Dr
- 2406 Lalun Ln
- 2408 Buchanan Ln
- 2306 Spokane Dr
- 5931 Nyquist Way
- 5488 Montrose Dr
- 1009 Fredonia Dr
- 1010 Utopia Ln
- 5630 Elwood Dr
- 5429 Montrose Dr
- 1023 Concan Dr
- 1101 Johnson City Ave
- 1002 Camp Verde Dr
- 2013 Diamondback
- 1083 Sublime Dr
