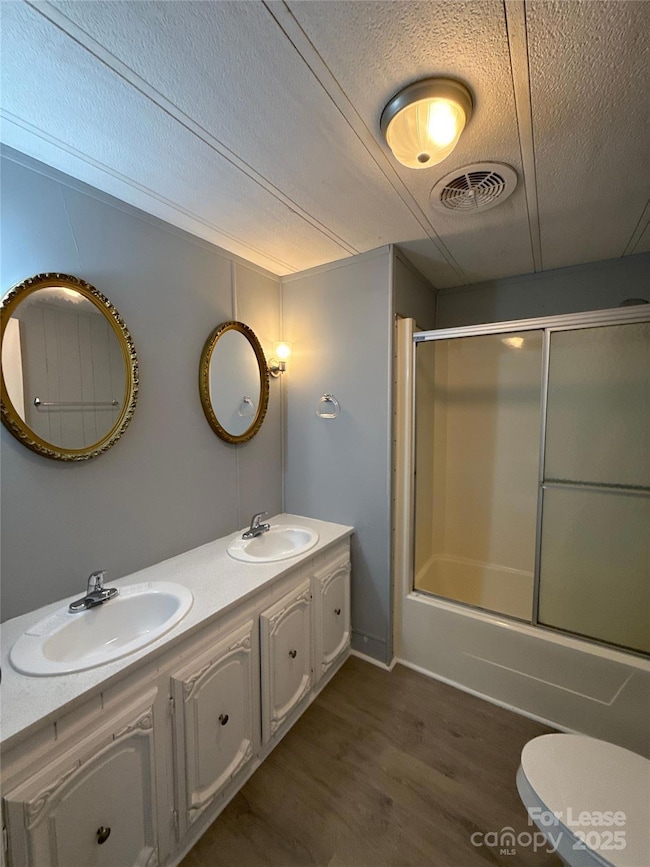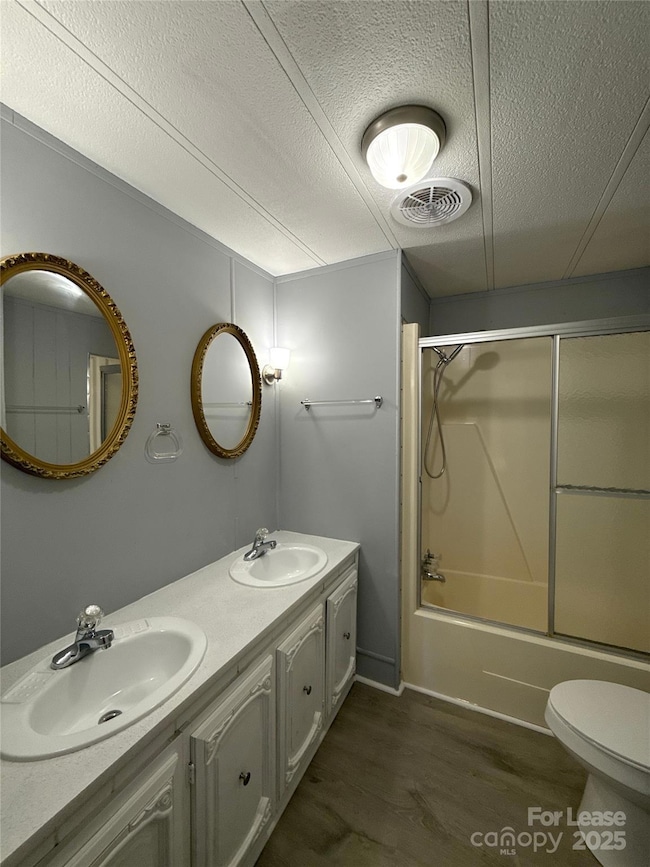5248 Montana Cir NW Concord, NC 28027
Highlights
- 2 Car Detached Garage
- 1-Story Property
- Central Air
- Charles E. Boger Elementary School Rated A-
About This Home
Check out this 3 bedroom, 2 bath home in the Country Acres community! This home has been freshly painted & new flooring throughout! The kitchen has a new dishwasher, ventilation hood over stove, & refinished kitchen countertops. From the dining area, you enter your closed in back porch. Both bathrooms have double vanities with tub/showers. There is also a detached double car garage that is wired & has a full workshop. Large front porch so get your rocking chairs ready! Check out the location - minutes from shopping/dining at Afton Ridge and Concord Mills Mall! All landscaping and lawn maintenance is tenant responsibility.
Please note Renters Insurance is required
Listing Agent
T. R. Lawing Realty, Inc. Brokerage Email: dciarrocchi@trlawing.com License #267720 Listed on: 07/17/2025
Home Details
Home Type
- Single Family
Year Built
- Built in 1973
Parking
- 2 Car Detached Garage
Interior Spaces
- 1,484 Sq Ft Home
- 1-Story Property
- Washer and Electric Dryer Hookup
Kitchen
- Electric Range
- Dishwasher
Bedrooms and Bathrooms
- 3 Main Level Bedrooms
- 2 Full Bathrooms
Utilities
- Central Air
- Electric Water Heater
Community Details
- Country Acres Subdivision
Listing and Financial Details
- Security Deposit $1,695
- Property Available on 7/17/25
- Tenant pays for all utilities
- 12-Month Minimum Lease Term
- Assessor Parcel Number 5601-42-1457-0000
Map
Source: Canopy MLS (Canopy Realtor® Association)
MLS Number: 4282678
- 5001 Grand Canyon Rd NW
- 5185 Grand Canyon Rd NW
- 5175 Grand Canyon Rd NW
- 11 Cobblestone Ln NW
- 447 Beacon St NW
- 439 Beacon St NW
- 435 Beacon St NW
- 75 Mccurdy St NW Unit 75
- 5712 Burck Dr NW
- 4329 Hunton Dale Rd NW
- 5998 Village Dr NW
- 6011 Village Dr NW
- 5572 Yorke St NW
- 5604 Yorke St NW
- 463 Hunton Forest Dr NW
- 938 Kannapolis Pkwy
- 475 Hunton Forest Dr NW
- 1132 Rustic Ln NW
- 2504 Fallbrook Place NW
- 1184 Lempster Dr NW
- 450 Seasons Place NW
- 35 Mccurdy St NW
- 35 Mccurdy St NW
- 6255 Fernwood Dr
- 410 Starmount Park Blvd
- 5020 Avent Dr NW
- 11111 Mill Spring Ln
- 1199 Lempster Dr NW
- 4125 Medford Dr NW
- 4101 Woodbury Terrace NW
- 4095 Deerfield Dr NW
- 6102 Vermillion Cedar Way
- 350 Joshua Place NW
- 3889 Poplar Tent Rd
- 2558 Sunberry Ln NW
- 2549 Old Ashworth Ln NW
- 1576 Cambridge Heights Place NW
- 4600 Mba Ct
- 1763 Old Rivers Rd
- 2024 Barr Rd







