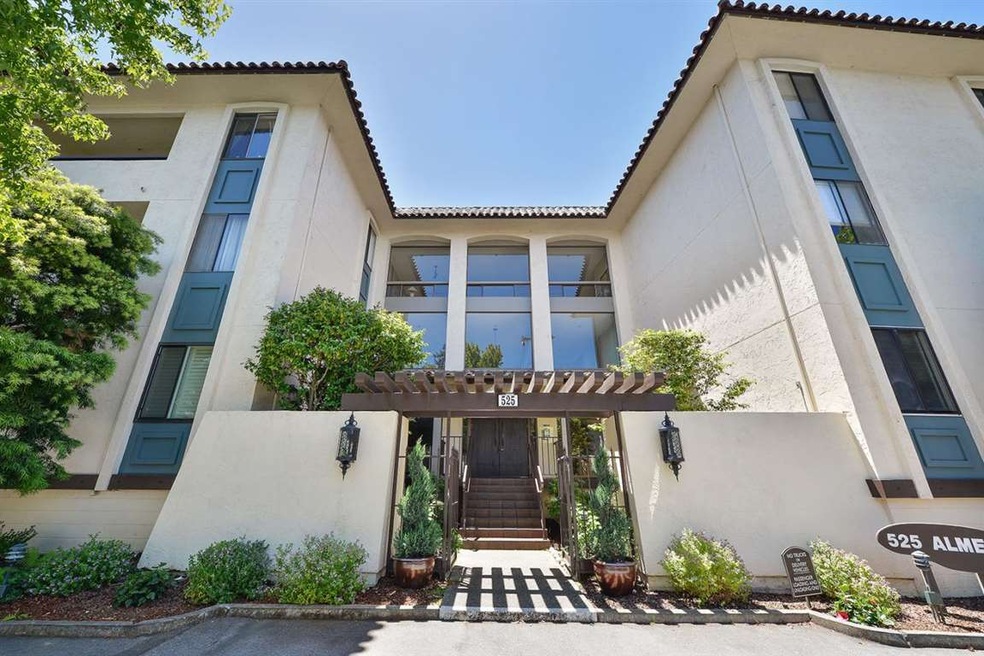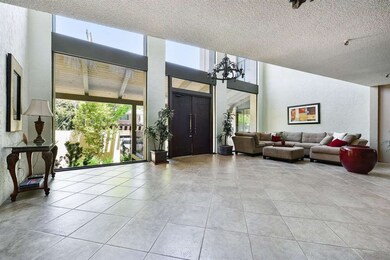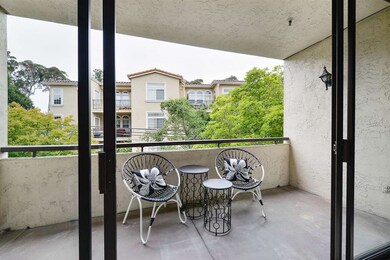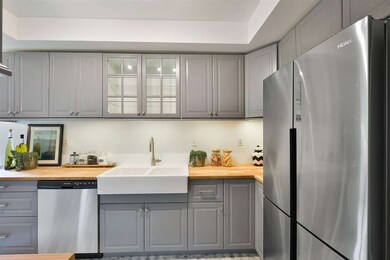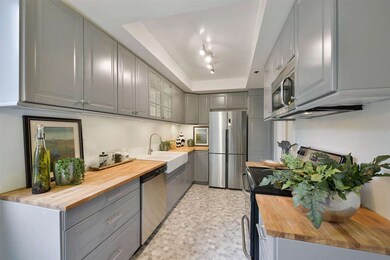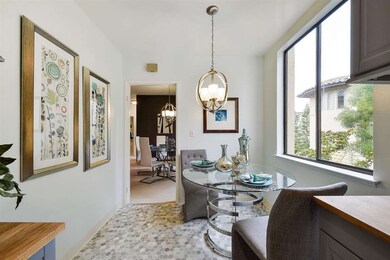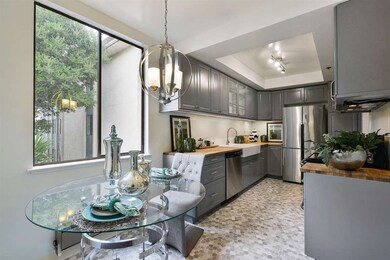
525 Almer Rd Unit 210 Burlingame, CA 94010
Downtown Burlingame NeighborhoodHighlights
- In Ground Pool
- 1.08 Acre Lot
- Dining Area
- McKinley Elementary School Rated A
- Baseboard Heating
- Wood Burning Fireplace
About This Home
As of March 2020Beautiful & Stunning light filled Condo! A private end unit with the convenience of a nearby elevator. A large floor plan with with a large master suite and a private balcony. Contemporary kitchen and bath cabinets, stainless steel appliances and luxurious carpet throughout. Unique and sophisticated design with butcher block style counter tops and new energy saving LED light in every room. Nestled in the heart of Burlingame and walking distance to restaurants, shops, schools, parks, transportation and more. A Condo building with many features including a sparkling pool, workout room, billiards room, storage & 2 underground parking spaces! No rental restrictions. This is a MUST SEE Condo!
Last Agent to Sell the Property
The Kockos Group .
Jeffrey Realtors License #70010067 Listed on: 06/09/2017

Last Buyer's Agent
Denise Laugesen
Coldwell Banker Realty License #01011089

Property Details
Home Type
- Condominium
Est. Annual Taxes
- $16,778
Year Built
- Built in 1975
HOA Fees
- $559 Monthly HOA Fees
Parking
- 2 Car Garage
- Garage Door Opener
Home Design
- Pillar, Post or Pier Foundation
- Slab Foundation
- Concrete Perimeter Foundation
Interior Spaces
- 1,644 Sq Ft Home
- 1-Story Property
- Wood Burning Fireplace
- Dining Area
Flooring
- Carpet
- Vinyl
Bedrooms and Bathrooms
- 2 Bedrooms
- 2 Full Bathrooms
- Dual Sinks
Pool
- In Ground Pool
Utilities
- Baseboard Heating
- Separate Meters
Community Details
- Association fees include garbage, maintenance - common area, water
- 30 Units
- Sandpiper West Inc Association
- Built by San Piperwest Inc
Listing and Financial Details
- Assessor Parcel Number 105-800-100
Ownership History
Purchase Details
Home Financials for this Owner
Home Financials are based on the most recent Mortgage that was taken out on this home.Purchase Details
Home Financials for this Owner
Home Financials are based on the most recent Mortgage that was taken out on this home.Purchase Details
Home Financials for this Owner
Home Financials are based on the most recent Mortgage that was taken out on this home.Purchase Details
Home Financials for this Owner
Home Financials are based on the most recent Mortgage that was taken out on this home.Purchase Details
Home Financials for this Owner
Home Financials are based on the most recent Mortgage that was taken out on this home.Purchase Details
Home Financials for this Owner
Home Financials are based on the most recent Mortgage that was taken out on this home.Purchase Details
Home Financials for this Owner
Home Financials are based on the most recent Mortgage that was taken out on this home.Similar Homes in Burlingame, CA
Home Values in the Area
Average Home Value in this Area
Purchase History
| Date | Type | Sale Price | Title Company |
|---|---|---|---|
| Grant Deed | $1,373,000 | North American Title Co Inc | |
| Grant Deed | $1,070,000 | Lawyers Title Company | |
| Interfamily Deed Transfer | -- | Lawyers Title Company | |
| Interfamily Deed Transfer | -- | None Available | |
| Interfamily Deed Transfer | -- | Old Republic Title Company | |
| Interfamily Deed Transfer | -- | Old Republic Title Company | |
| Interfamily Deed Transfer | -- | -- | |
| Grant Deed | $465,000 | Fidelity National Title Co |
Mortgage History
| Date | Status | Loan Amount | Loan Type |
|---|---|---|---|
| Open | $400,000 | Credit Line Revolving | |
| Open | $962,500 | New Conventional | |
| Closed | $1,000,000 | New Conventional | |
| Previous Owner | $827,350 | Adjustable Rate Mortgage/ARM | |
| Previous Owner | $350,000 | New Conventional | |
| Previous Owner | $172,000 | New Conventional | |
| Previous Owner | $201,000 | Unknown | |
| Previous Owner | $210,000 | Fannie Mae Freddie Mac | |
| Previous Owner | $85,000 | Credit Line Revolving | |
| Previous Owner | $224,650 | Purchase Money Mortgage | |
| Previous Owner | $293,750 | Stand Alone First |
Property History
| Date | Event | Price | Change | Sq Ft Price |
|---|---|---|---|---|
| 03/05/2020 03/05/20 | Sold | $1,373,000 | +1.8% | $835 / Sq Ft |
| 02/14/2020 02/14/20 | Pending | -- | -- | -- |
| 01/24/2020 01/24/20 | For Sale | $1,349,000 | +26.1% | $821 / Sq Ft |
| 08/04/2017 08/04/17 | Sold | $1,070,000 | -2.3% | $651 / Sq Ft |
| 07/11/2017 07/11/17 | Pending | -- | -- | -- |
| 06/09/2017 06/09/17 | For Sale | $1,095,000 | -- | $666 / Sq Ft |
Tax History Compared to Growth
Tax History
| Year | Tax Paid | Tax Assessment Tax Assessment Total Assessment is a certain percentage of the fair market value that is determined by local assessors to be the total taxable value of land and additions on the property. | Land | Improvement |
|---|---|---|---|---|
| 2025 | $16,778 | $1,531,601 | $459,479 | $1,072,122 |
| 2023 | $16,778 | $1,443,265 | $432,979 | $1,010,286 |
| 2022 | $16,184 | $1,414,967 | $424,490 | $990,477 |
| 2021 | $16,209 | $1,387,223 | $416,167 | $971,056 |
| 2020 | $12,935 | $1,113,228 | $332,928 | $780,300 |
| 2019 | $12,649 | $1,091,400 | $326,400 | $765,000 |
| 2018 | $12,409 | $1,070,000 | $320,000 | $750,000 |
| 2017 | $7,231 | $603,721 | $181,112 | $422,609 |
| 2016 | $6,964 | $591,884 | $177,561 | $414,323 |
| 2015 | $6,934 | $582,994 | $174,894 | $408,100 |
| 2014 | $6,836 | $571,575 | $171,469 | $400,106 |
Agents Affiliated with this Home
-
Denise Laugesen

Seller's Agent in 2020
Denise Laugesen
KW Advisors
(650) 465-5742
123 Total Sales
-
C
Buyer's Agent in 2020
Cameron McIntosh
Compass
-
T
Seller's Agent in 2017
The Kockos Group .
Jeffrey Realtors
Map
Source: MLSListings
MLS Number: ML81655411
APN: 105-800-100
- 518 Almer Rd Unit 6
- 530 El Camino Real Unit 107
- 550 El Camino Real Unit 302
- 1515 Floribunda Ave Unit 309
- 735 El Camino Real Unit 104
- 735 El Camino Real Unit 201
- 1233 Bellevue Ave Unit 8
- 1121 Douglas Ave Unit 201
- 310 Chapin Ln
- 1500 Howard Ave Unit 308
- 740 Fairfield Rd
- 765 Farringdon Ln
- 695 Fairway Cir
- 1500 Willow Ave Unit 301
- 796 Willborough Rd
- 124 El Camino Real
- 153 Occidental Ave
- 680 Fairway Cir
- 838 Walnut Ave
- 110 Park Rd Unit 604
