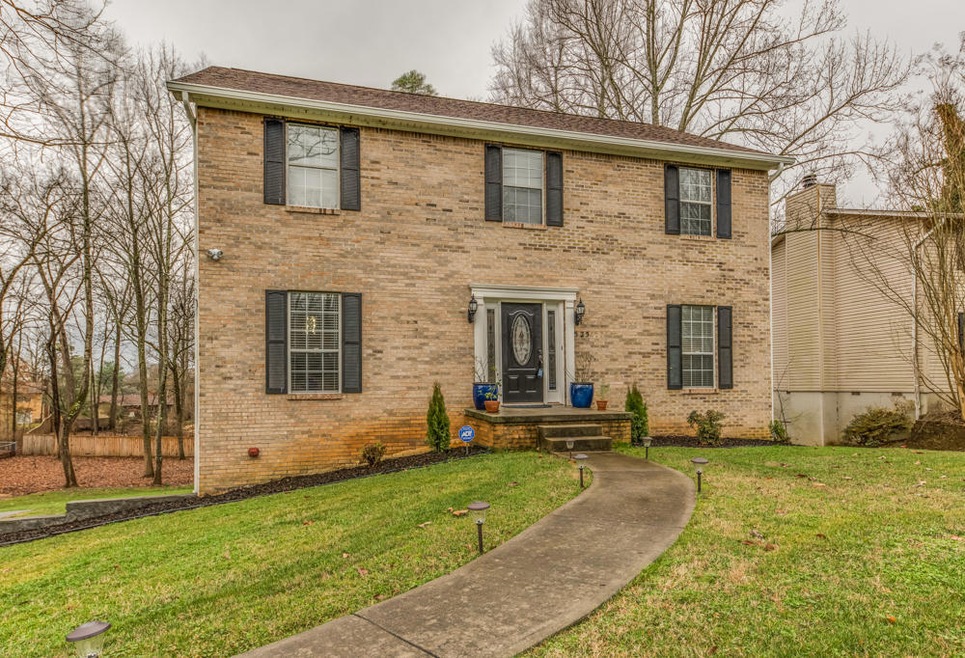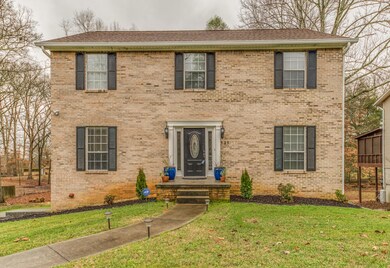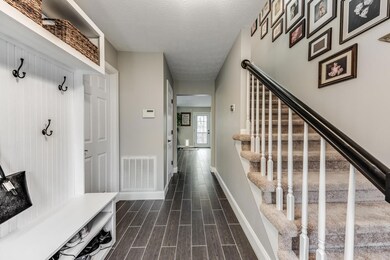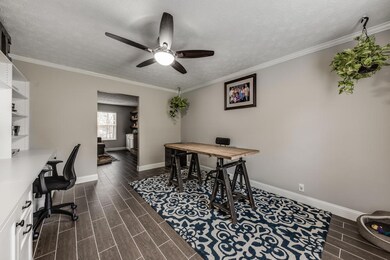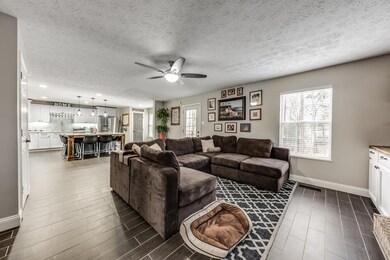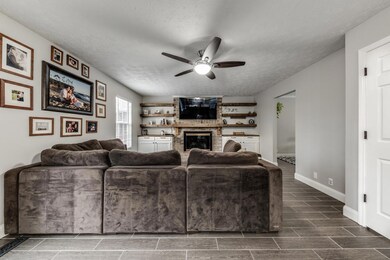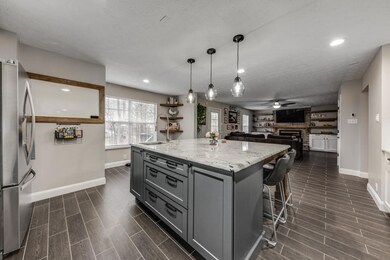
525 Banbury Rd Knoxville, TN 37934
Highlights
- Deck
- Wooded Lot
- Attached Garage
- Farragut Intermediate School Rated A-
- Traditional Architecture
- Tile Flooring
About This Home
As of July 2022Stunning 2 story with basement in Farragut! Upgrades everywhere, the centerpiece of which is a jaw dropping kitchen - shaker cabinets, granite counters, subway tile backsplash, wall-mounted water pot filler, 6-seat island w/ secondary sink and extended pantry with door activated light. Kitchen opens to the living room which boasts gorgeous custom shelving and a TV wall mount over the fireplace. The remainder of the main level has an office w/ built-in desk/shelving, formal dining room w/ centerpiece lighting, wall-tree landing zone in the foyer and half bath. Master bedroom has an updated en-suite bath and deep walk-in closet. Entertain in the basement rec room or on the new multi-level deck that will overlook large backyard with open play area as well as mature trees. Lot is 0.57 acres!
Last Agent to Sell the Property
Adam Wilson
The House Store Listed on: 04/14/2018
Home Details
Home Type
- Single Family
Est. Annual Taxes
- $1,551
Year Built
- Built in 1990
Lot Details
- 0.57 Acre Lot
- Lot Dimensions are 125 x 207.69
- Wooded Lot
Home Design
- Traditional Architecture
- Brick Exterior Construction
- Vinyl Siding
- Rough-In Plumbing
Interior Spaces
- 2,942 Sq Ft Home
- Wood Burning Fireplace
- Brick Fireplace
- Aluminum Window Frames
- Finished Basement
Kitchen
- <<microwave>>
- Dishwasher
- Disposal
Flooring
- Carpet
- Tile
Bedrooms and Bathrooms
- 4 Bedrooms
Parking
- Attached Garage
- Basement Garage
- Side or Rear Entrance to Parking
- Off-Street Parking
Schools
- Farragut Middle School
- Farragut High School
Additional Features
- Deck
- Zoned Heating and Cooling System
Community Details
- Turkey Creek Woods Subdivision
Listing and Financial Details
- Assessor Parcel Number 152ld007
Ownership History
Purchase Details
Home Financials for this Owner
Home Financials are based on the most recent Mortgage that was taken out on this home.Purchase Details
Home Financials for this Owner
Home Financials are based on the most recent Mortgage that was taken out on this home.Purchase Details
Home Financials for this Owner
Home Financials are based on the most recent Mortgage that was taken out on this home.Purchase Details
Home Financials for this Owner
Home Financials are based on the most recent Mortgage that was taken out on this home.Purchase Details
Home Financials for this Owner
Home Financials are based on the most recent Mortgage that was taken out on this home.Purchase Details
Purchase Details
Home Financials for this Owner
Home Financials are based on the most recent Mortgage that was taken out on this home.Purchase Details
Similar Homes in Knoxville, TN
Home Values in the Area
Average Home Value in this Area
Purchase History
| Date | Type | Sale Price | Title Company |
|---|---|---|---|
| Warranty Deed | $532,000 | Admiral Title | |
| Warranty Deed | $325,000 | Title Group Of Tennessee | |
| Warranty Deed | $320,300 | None Available | |
| Warranty Deed | $265,000 | Southeast Title & Escrow Llc | |
| Special Warranty Deed | $191,900 | Servicelink Lp | |
| Trustee Deed | $174,610 | None Available | |
| Trustee Deed | $174,610 | None Available | |
| Warranty Deed | $159,873 | Title Professionals Inc | |
| Deed | $132,000 | -- |
Mortgage History
| Date | Status | Loan Amount | Loan Type |
|---|---|---|---|
| Open | $425,600 | New Conventional | |
| Previous Owner | $310,250 | New Conventional | |
| Previous Owner | $309,000 | New Conventional | |
| Previous Owner | $308,750 | New Conventional | |
| Previous Owner | $256,200 | New Conventional | |
| Previous Owner | $251,750 | New Conventional | |
| Previous Owner | $23,000 | Credit Line Revolving | |
| Previous Owner | $184,000 | Stand Alone Second | |
| Previous Owner | $153,520 | Purchase Money Mortgage | |
| Previous Owner | $4,280 | Unknown | |
| Previous Owner | $151,879 | Purchase Money Mortgage | |
| Previous Owner | $29,100 | Credit Line Revolving |
Property History
| Date | Event | Price | Change | Sq Ft Price |
|---|---|---|---|---|
| 07/18/2025 07/18/25 | For Sale | $639,900 | +20.3% | $227 / Sq Ft |
| 07/15/2022 07/15/22 | Sold | $532,000 | +1.3% | $189 / Sq Ft |
| 05/27/2022 05/27/22 | For Sale | $525,000 | +61.5% | $186 / Sq Ft |
| 05/26/2022 05/26/22 | Pending | -- | -- | -- |
| 05/25/2018 05/25/18 | Sold | $325,000 | +1.5% | $110 / Sq Ft |
| 03/22/2018 03/22/18 | Sold | $320,300 | +20.9% | $109 / Sq Ft |
| 11/16/2016 11/16/16 | Sold | $265,000 | -- | $90 / Sq Ft |
Tax History Compared to Growth
Tax History
| Year | Tax Paid | Tax Assessment Tax Assessment Total Assessment is a certain percentage of the fair market value that is determined by local assessors to be the total taxable value of land and additions on the property. | Land | Improvement |
|---|---|---|---|---|
| 2024 | $1,551 | $99,775 | $0 | $0 |
| 2023 | $1,551 | $99,775 | $0 | $0 |
| 2022 | $1,551 | $99,775 | $0 | $0 |
| 2021 | $1,696 | $80,000 | $0 | $0 |
| 2020 | $1,696 | $80,000 | $0 | $0 |
| 2019 | $1,696 | $80,000 | $0 | $0 |
| 2018 | $1,434 | $67,625 | $0 | $0 |
| 2017 | $1,434 | $67,625 | $0 | $0 |
| 2016 | $1,382 | $0 | $0 | $0 |
| 2015 | $1,382 | $0 | $0 | $0 |
| 2014 | $1,382 | $0 | $0 | $0 |
Agents Affiliated with this Home
-
Krista Freshour

Seller's Agent in 2025
Krista Freshour
Honors Real Estate Services LLC
(865) 776-9608
18 in this area
93 Total Sales
-
Miriam Boney

Seller's Agent in 2022
Miriam Boney
Slyman Real Estate
(865) 742-0869
11 in this area
105 Total Sales
-
J
Buyer's Agent in 2022
Jessica Eckhart
Keller Williams Realty
-
Cole Edwards

Seller's Agent in 2018
Cole Edwards
Realty Executives Associates
(865) 250-7345
20 in this area
180 Total Sales
-
A
Seller's Agent in 2018
Adam Wilson
The House Store
-
J
Buyer's Agent in 2018
Jennifer Wilson
The House Store
Map
Source: East Tennessee REALTORS® MLS
MLS Number: 1037835
APN: 152LD-007
- 516 Golden Harvest Rd
- 621 Dunlin Ln
- 11508 Shirecliffe Ln
- 622 Witherspoon Ln
- 11709 Black Powder Dr
- 635 Briarstone Ln
- 11601 Shirecliffe Ln
- 819 Anchor Vista Rd
- 508 Carlyle Rd
- 12183 Inglecrest Ln
- 719 Lake Vista Ln Unit 3
- 11908 Burnside Place
- 12167 Inglecrest Ln
- 813 Painted Turtle Ln
- 11919 Burnside Place
- 11957 Lakehurst Ln
- 12139 Inglecrest Ln
- 11969 Lakehurst Ln
- 12116 W Kings Gate Rd
- 12176 Brookstone Dr
