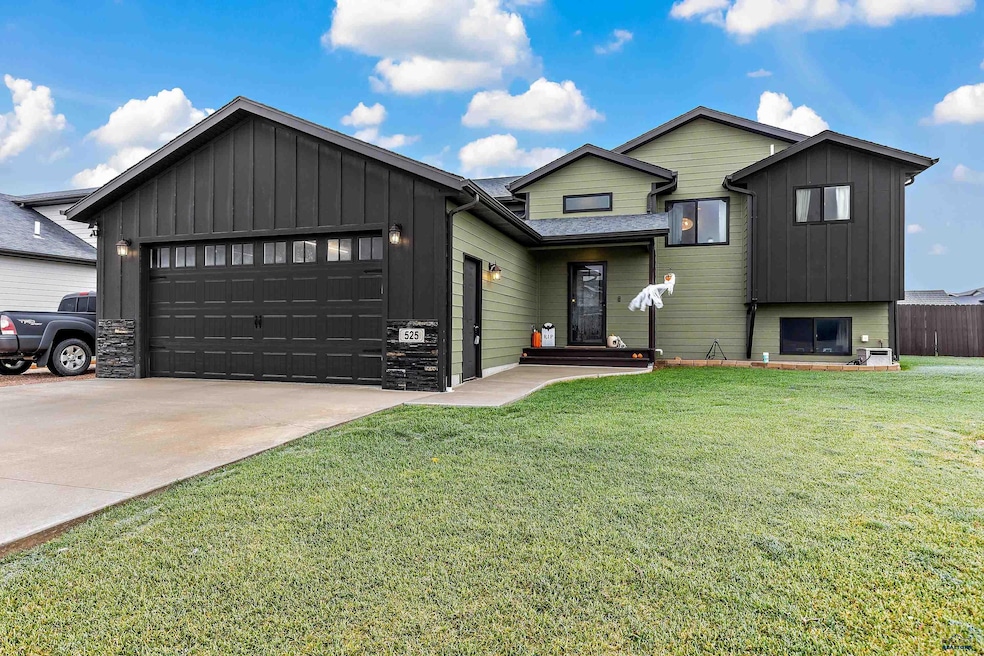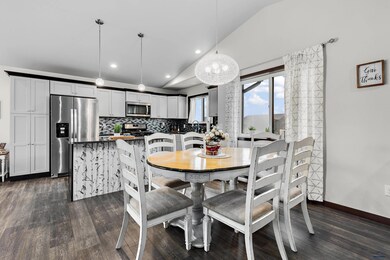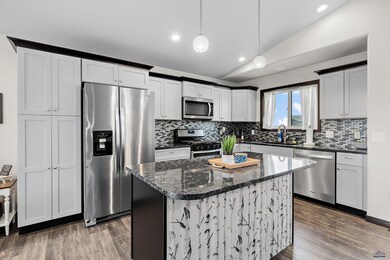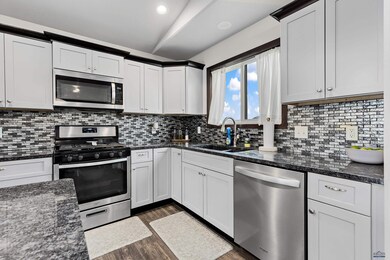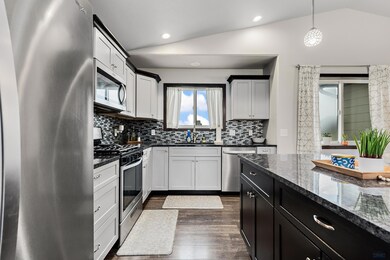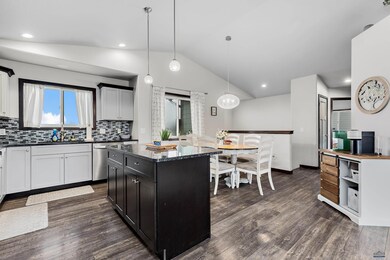
525 Bull Run Dr Box Elder, SD 57719
Estimated Value: $387,000 - $408,000
Highlights
- Deck
- Neighborhood Views
- Interior Lot
- Vaulted Ceiling
- 2 Car Attached Garage
- Walk-In Closet
About This Home
As of December 2023Check out this 2,046 sq. ft., 4 bed, 3 bath, 2 car garage home. The home boasts an open floor plan, granite countertops, Semi-Custom cabinetry with soft closures, gray backsplash, stainless steel appliances, Semi-Custom shower, solid core doors, and upgraded flooring. The main level has a master bedroom with vaulted ceiling, and master bathroom with dual vanity and walk-in closet, a 2nd bedroom and shared bathroom. The basement has 2 bedrooms, a shared bathroom, family room and space for other options. Need more? This home has Class 4 impact resistant 50-year shingles, LP Smartside siding with Diamond Kote finish, Anderson self-locking windows, redwood deck, and exterior roof outlets for holiday lighting (switch is in coat closet). Owners loved the location, neighbors, lawn, and extra parking space. Did we mention the privacy fenced yard and patio? The owners made this house their home and they know you will too!
Home Details
Home Type
- Single Family
Est. Annual Taxes
- $4,755
Year Built
- Built in 2018
Lot Details
- 10,454 Sq Ft Lot
- Privacy Fence
- Wood Fence
- Back Yard Fenced
- Interior Lot
Home Design
- Split Foyer
- Poured Concrete
- Composition Roof
- Stone Veneer
- Hardboard
Interior Spaces
- 1,969 Sq Ft Home
- Vaulted Ceiling
- Ceiling Fan
- Neighborhood Views
- Basement
- Sump Pump
- Fire and Smoke Detector
Kitchen
- Gas Oven or Range
- Microwave
- Dishwasher
- Disposal
Flooring
- Carpet
- Laminate
- Vinyl
Bedrooms and Bathrooms
- 4 Bedrooms
- En-Suite Bathroom
- Walk-In Closet
- 3 Full Bathrooms
- Bathtub with Shower
- Shower Only
Parking
- 2 Car Attached Garage
- Garage Door Opener
Outdoor Features
- Deck
- Storage Shed
Utilities
- Forced Air Heating and Cooling System
- Heating System Uses Gas
Community Details
- Freedom Landing Subd Subdivision
Ownership History
Purchase Details
Home Financials for this Owner
Home Financials are based on the most recent Mortgage that was taken out on this home.Purchase Details
Home Financials for this Owner
Home Financials are based on the most recent Mortgage that was taken out on this home.Purchase Details
Home Financials for this Owner
Home Financials are based on the most recent Mortgage that was taken out on this home.Similar Homes in Box Elder, SD
Home Values in the Area
Average Home Value in this Area
Purchase History
| Date | Buyer | Sale Price | Title Company |
|---|---|---|---|
| Tyler Alan | $315,000 | First American Title | |
| Standiford Jason | $241,000 | First American Title | |
| Hanson Clifton | -- | First American Title |
Mortgage History
| Date | Status | Borrower | Loan Amount |
|---|---|---|---|
| Open | Tyler Alan | $326,340 | |
| Previous Owner | Standiford Jason | $249,572 | |
| Previous Owner | Hanson Clifton | $251,655 |
Property History
| Date | Event | Price | Change | Sq Ft Price |
|---|---|---|---|---|
| 12/28/2023 12/28/23 | Sold | $384,900 | 0.0% | $195 / Sq Ft |
| 11/15/2023 11/15/23 | Price Changed | $384,900 | -1.3% | $195 / Sq Ft |
| 10/14/2023 10/14/23 | For Sale | $390,000 | +47.2% | $198 / Sq Ft |
| 06/24/2019 06/24/19 | Sold | $264,900 | 0.0% | $135 / Sq Ft |
| 04/13/2019 04/13/19 | For Sale | $264,900 | -- | $135 / Sq Ft |
Tax History Compared to Growth
Tax History
| Year | Tax Paid | Tax Assessment Tax Assessment Total Assessment is a certain percentage of the fair market value that is determined by local assessors to be the total taxable value of land and additions on the property. | Land | Improvement |
|---|---|---|---|---|
| 2024 | $4,755 | $329,933 | $44,965 | $284,968 |
| 2023 | $4,975 | $329,933 | $44,965 | $284,968 |
| 2022 | $4,407 | $279,973 | $42,500 | $237,473 |
| 2021 | $4,044 | $248,998 | $42,500 | $206,498 |
| 2020 | $796 | $222,383 | $35,000 | $187,383 |
| 2019 | $796 | $35,000 | $35,000 | $0 |
| 2018 | $0 | $32,000 | $32,000 | $0 |
Agents Affiliated with this Home
-
Lorenzo Bell-Thomas

Seller's Agent in 2023
Lorenzo Bell-Thomas
CENTURY 21 CLEARVIEW REALTY
(605) 209-1816
195 Total Sales
-
Leslie Homa

Seller Co-Listing Agent in 2023
Leslie Homa
CENTURY 21 CLEARVIEW REALTY
(605) 391-0554
77 Total Sales
-
AMBER LEASURE

Buyer's Agent in 2023
AMBER LEASURE
KELLER WILLIAMS REALTY BLACK HILLS
(605) 390-6620
40 Total Sales
-
Forrest Thompson

Seller's Agent in 2019
Forrest Thompson
RE/MAX
(605) 391-6163
444 Total Sales
-
BRIAN THOMPSON

Seller Co-Listing Agent in 2019
BRIAN THOMPSON
SUN REAL ESTATE
(605) 391-6250
198 Total Sales
Map
Source: Black Hills Association of REALTORS®
MLS Number: 166189
APN: 0A.57.05.01
- 532 Mace Dr
- 537 Mace Dr
- 560 Mace Dr
- 502 Ballista Blvd
- 533 Ballista Blvd
- 553 Ballista Blvd
- 580 Norad Dr
- 790 Sonic Way
- 752 Radial Ln
- 468 Sovereignty Ln
- 722 Radial Ln
- 22429 150th Ave
- 447 Sovereignty Ln
- 485 Eisenhower Ln
- 631 Airway Ct
- 632 Vector Ct
- 490 Tower Rd
- TBD Innovation Way Unit Lot 6R
- TBD Innovation Way Unit Lot 2R
- 636 Rachel Ln Unit Lot 5 Blk 2 Foxborou
- 525 Bull Run Dr
- 525 Other Unit Bull Run Drive
- Lot 15 Bull Run Dr
- 39-5 Bull Run Dr
- 38-5 Bull Run Dr
- 14-6 Bull Run Dr
- 14-6 Bull Run Dr
- 13-6 Bull Run Dr
- 12-6 Bull Run Dr
- 526 Antietam Dr
- 533 Bull Run Dr
- Lot 37 Bull Run Dr
- 515 Bull Run Dr
- 529 Bull Run Dr
- 524 Bull Run Dr
- 528 Bull Run Dr
- 861 Bayonet Dr
- 534 Antietam Dr
- 520 Bull Run Dr
- 537 Bull Run Dr
