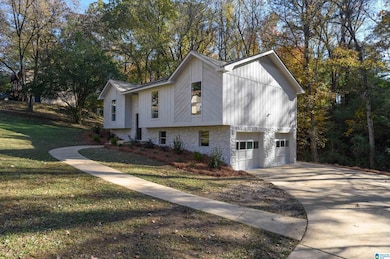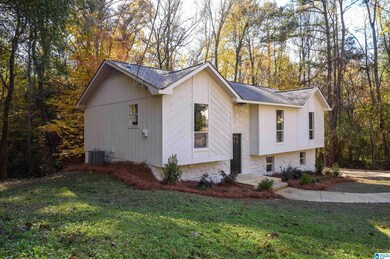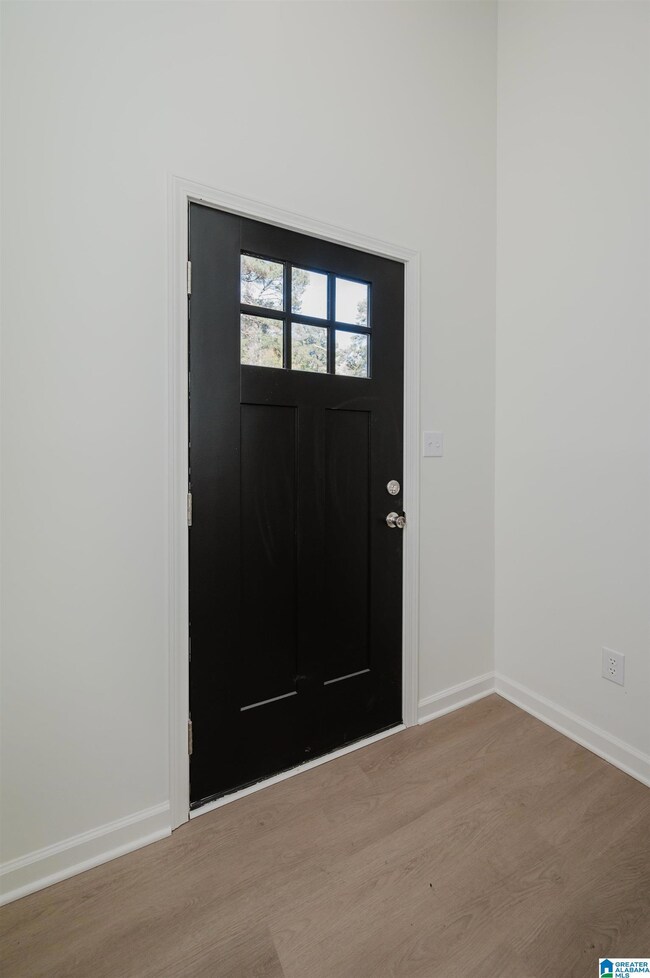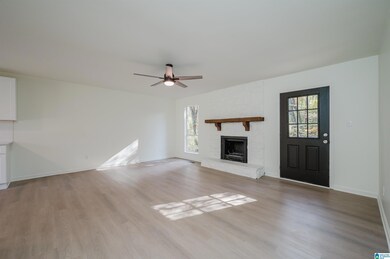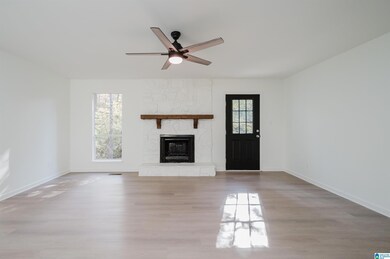
525 Foxfire Dr Gardendale, AL 35071
Highlights
- Deck
- Stone Countertops
- Stainless Steel Appliances
- Attic
- Den
- 2 Car Attached Garage
About This Home
As of January 2025Discover your new home in the heart of Gardendale. This fully renovated 3 bedroom, 2 full bathroom gem offers a perfect blend of modern convenience and timeless charm. Situated on a stunning lot with picturesque views, this property boasts a brand new back deck, ideal for morning coffee overlooking beautiful surroundings. Every detail has been thoughtfully updated, from sleek new fixtures, stylish flooring to a gorgeous rock fireplace being the center of attention as you enter the living room. The open floor plan and natural lighting create a warm and inviting atmosphere, making this house feel like home from the moment you step inside. The finished basement is completed with a cozy family room, perfect for movie nights, a home gym or additional living space. Plenty of room for two vehicles, storage and hobbies in the garage. Don't miss this incredible opportunity to own this updated home with all the amenities you've dreamed of. Schedule your tour today!
Home Details
Home Type
- Single Family
Est. Annual Taxes
- $1,047
Year Built
- Built in 1984
Parking
- 2 Car Attached Garage
- Basement Garage
- Side Facing Garage
- Driveway
Home Design
- Split Foyer
Interior Spaces
- 1-Story Property
- Recessed Lighting
- Wood Burning Fireplace
- Stone Fireplace
- Living Room with Fireplace
- Combination Dining and Living Room
- Den
- Laminate Flooring
- Pull Down Stairs to Attic
Kitchen
- Electric Oven
- Electric Cooktop
- Stove
- <<builtInMicrowave>>
- Dishwasher
- Stainless Steel Appliances
- Stone Countertops
Bedrooms and Bathrooms
- 3 Bedrooms
- Split Bedroom Floorplan
- Walk-In Closet
- 2 Full Bathrooms
- Bathtub and Shower Combination in Primary Bathroom
Laundry
- Laundry Room
- Washer and Electric Dryer Hookup
Finished Basement
- Basement Fills Entire Space Under The House
- Recreation or Family Area in Basement
- Laundry in Basement
Schools
- Snow Rogers Elementary School
- Bragg Middle School
- Gardendale High School
Utilities
- Central Air
- Heating Available
- Electric Water Heater
- Septic Tank
Additional Features
- Deck
- 0.39 Acre Lot
Listing and Financial Details
- Visit Down Payment Resource Website
- Assessor Parcel Number 07-00-35-2-003-001.000
Ownership History
Purchase Details
Home Financials for this Owner
Home Financials are based on the most recent Mortgage that was taken out on this home.Purchase Details
Home Financials for this Owner
Home Financials are based on the most recent Mortgage that was taken out on this home.Purchase Details
Purchase Details
Home Financials for this Owner
Home Financials are based on the most recent Mortgage that was taken out on this home.Purchase Details
Purchase Details
Purchase Details
Purchase Details
Purchase Details
Purchase Details
Home Financials for this Owner
Home Financials are based on the most recent Mortgage that was taken out on this home.Similar Homes in Gardendale, AL
Home Values in the Area
Average Home Value in this Area
Purchase History
| Date | Type | Sale Price | Title Company |
|---|---|---|---|
| Warranty Deed | $260,000 | None Listed On Document | |
| Warranty Deed | $260,000 | None Listed On Document | |
| Warranty Deed | $99,000 | None Listed On Document | |
| Warranty Deed | -- | None Listed On Document | |
| Warranty Deed | $135,000 | -- | |
| Quit Claim Deed | -- | -- | |
| Quit Claim Deed | -- | -- | |
| Warranty Deed | $42,900 | -- | |
| Special Warranty Deed | $37,900 | -- | |
| Special Warranty Deed | -- | None Available | |
| Foreclosure Deed | $128,408 | -- | |
| Warranty Deed | $500 | -- | |
| Warranty Deed | $118,000 | -- |
Mortgage History
| Date | Status | Loan Amount | Loan Type |
|---|---|---|---|
| Open | $208,000 | New Conventional | |
| Closed | $208,000 | New Conventional | |
| Previous Owner | $132,554 | FHA | |
| Previous Owner | $116,176 | No Value Available |
Property History
| Date | Event | Price | Change | Sq Ft Price |
|---|---|---|---|---|
| 01/06/2025 01/06/25 | Sold | $260,000 | -1.9% | $148 / Sq Ft |
| 12/06/2024 12/06/24 | For Sale | $265,000 | +167.7% | $150 / Sq Ft |
| 08/30/2024 08/30/24 | Sold | $99,000 | 0.0% | $84 / Sq Ft |
| 08/19/2024 08/19/24 | Pending | -- | -- | -- |
| 08/19/2024 08/19/24 | For Sale | $99,000 | -- | $84 / Sq Ft |
Tax History Compared to Growth
Tax History
| Year | Tax Paid | Tax Assessment Tax Assessment Total Assessment is a certain percentage of the fair market value that is determined by local assessors to be the total taxable value of land and additions on the property. | Land | Improvement |
|---|---|---|---|---|
| 2024 | $1,047 | $18,300 | -- | -- |
| 2022 | $849 | $15,000 | $4,170 | $10,830 |
| 2021 | $721 | $12,880 | $4,170 | $8,710 |
| 2020 | $653 | $11,740 | $4,170 | $7,570 |
| 2019 | $653 | $11,740 | $0 | $0 |
| 2018 | $692 | $12,400 | $0 | $0 |
| 2017 | $716 | $12,800 | $0 | $0 |
| 2016 | $677 | $12,140 | $0 | $0 |
| 2015 | $692 | $12,400 | $0 | $0 |
| 2014 | $612 | $12,120 | $0 | $0 |
| 2013 | $612 | $12,120 | $0 | $0 |
Agents Affiliated with this Home
-
April Herring

Seller's Agent in 2025
April Herring
ARC Realty - Hoover
(205) 602-6064
2 in this area
32 Total Sales
-
Kali Jones
K
Buyer's Agent in 2025
Kali Jones
EXIT Realty Sweet HOMElife
(205) 566-0459
14 in this area
46 Total Sales
-
Joyce Watson

Seller's Agent in 2024
Joyce Watson
ARC Realty - Hoover
(205) 706-4875
2 in this area
101 Total Sales
Map
Source: Greater Alabama MLS
MLS Number: 21404180
APN: 07-00-35-2-003-001.000
- 501 Foxfire Dr
- 2751 Rhody Dr
- 2732 Windcrest Cir
- 140 Scenic Dr
- 145 Scenic Dr
- 832 Mountainview Dr Unit 5
- 160 Sylvia Dr
- 108 Azalea Ct
- 384 Hickory Rd
- 2312 N Village Ln
- 2650 Snow Rogers Rd
- 6890 Garrett Rd
- 106 Dannon Dr
- 313 Belcher Hill Rd Unit 1
- 5705 Garden Wood Dr
- 2263 Mount Olive Rd Unit 3-5
- 7044 Turnberry Highlands Cove
- 3625 Ash Place
- 362 Rock Dr
- 2256 Pinehurst Dr

