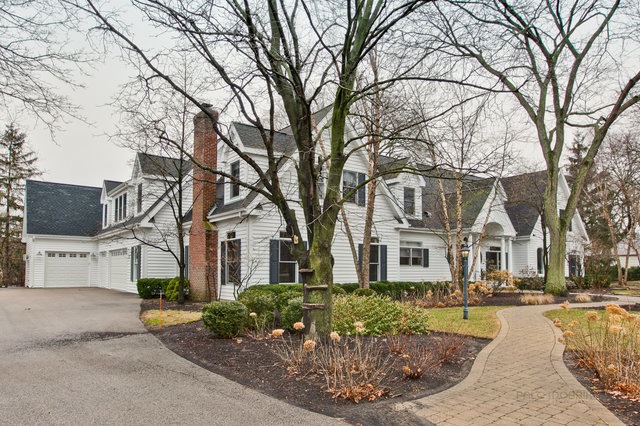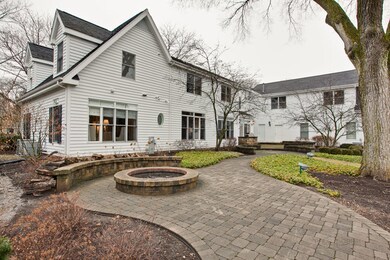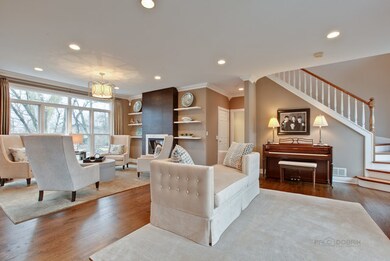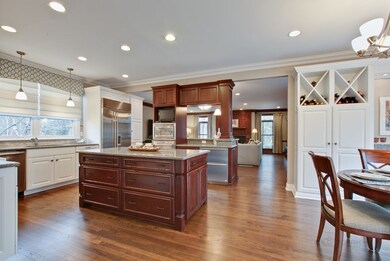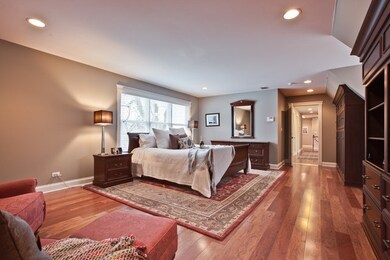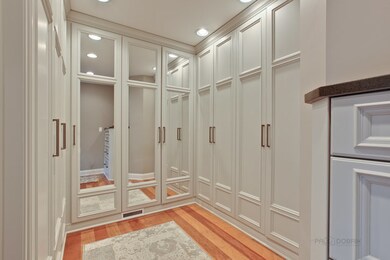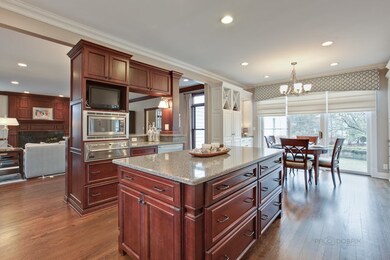
525 Inverway Inverness, IL 60067
Highlights
- Cape Cod Architecture
- Family Room with Fireplace
- Double Shower
- Marion Jordan Elementary School Rated A-
- Recreation Room
- Wood Flooring
About This Home
As of October 2024Gorgeous! Up-To-Date, in Prestigious McIntosh exudes Charm & Beauty inside & out! No expense spared! In-law Perfect! Understated Elegance by Professional Decorator. Boasts 9 ft Ceilings, Custom Millwork & Gleaming Hrdwd floors Refinished 2017. Luxury Master Suite, Custom Master Dressing Rm Built-ins & Dream Master Bath. Newer Chef's Kitchen featuring Custom Mouser Cabinets & High End Appl open to Spacious Family Rm & Cherry Paneled Fpl. Elegant Living Rm w/ Ventless Gas Fpl flows to Dining Rm. Outside Oasis for you to enjoy! Lushly landscaped, Brick Paver Patio, Built-In Grill & FirePit for chilly nights. Enjoy Lovely Huge Screened Gazebo. 2013 Addition -Huge Sunny 2nd flr RecRm & Vaulted Study. 1st Flr 5th Bdrm & Ensuite Bath. Sunny Flexible 1st flr space Exercise, Craft Rm, Home Office w/Sep entrance. 5 C Heated Gar. Tons of Storage Space. Ideal location- 6 min to Train & Hwys 90 & 53. 20 min to O'Hare. Steps to Inverness Country Club. $592,000+ improvements. Sellers Loss = Buyers +
Last Agent to Sell the Property
HomeSmart Connect LLC License #475128067 Listed on: 03/02/2018

Home Details
Home Type
- Single Family
Est. Annual Taxes
- $20,356
Year Built
- Built in 1994 | Remodeled in 2009
Lot Details
- Lot Dimensions are 218 x 217
- Additional Parcels
Parking
- 5 Car Attached Garage
- Heated Garage
- Garage Transmitter
- Garage Door Opener
- Driveway
- Parking Space is Owned
Home Design
- Cape Cod Architecture
- Asphalt Roof
- Concrete Perimeter Foundation
- Cedar
Interior Spaces
- 6,113 Sq Ft Home
- 2-Story Property
- Bar Fridge
- Wood Burning Fireplace
- Attached Fireplace Door
- Gas Log Fireplace
- Mud Room
- Entrance Foyer
- Family Room with Fireplace
- 2 Fireplaces
- Living Room with Fireplace
- Dining Room
- Recreation Room
- Storage Room
- Utility Room with Study Area
- Wood Flooring
- Unfinished Basement
- Partial Basement
Kitchen
- Range<<rangeHoodToken>>
- <<microwave>>
- High End Refrigerator
- Freezer
- Dishwasher
- Stainless Steel Appliances
- Disposal
Bedrooms and Bathrooms
- 5 Bedrooms
- 5 Potential Bedrooms
- Main Floor Bedroom
- Walk-In Closet
- In-Law or Guest Suite
- Bathroom on Main Level
- <<bathWithWhirlpoolToken>>
- Double Shower
- Separate Shower
Laundry
- Laundry Room
- Laundry on upper level
- Dryer
- Washer
Outdoor Features
- Brick Porch or Patio
- Gazebo
Schools
- Marion Jordan Elementary School
- Walter R Sundling Junior High Sc
- Wm Fremd High School
Utilities
- Forced Air Heating and Cooling System
- Two Heating Systems
- Heating System Uses Natural Gas
- Well
- Private or Community Septic Tank
Community Details
- Mcintosh Subdivision, Custom Floorplan
Listing and Financial Details
- Homeowner Tax Exemptions
Ownership History
Purchase Details
Home Financials for this Owner
Home Financials are based on the most recent Mortgage that was taken out on this home.Purchase Details
Home Financials for this Owner
Home Financials are based on the most recent Mortgage that was taken out on this home.Similar Homes in the area
Home Values in the Area
Average Home Value in this Area
Purchase History
| Date | Type | Sale Price | Title Company |
|---|---|---|---|
| Warranty Deed | $1,150,000 | None Listed On Document | |
| Warranty Deed | $950,000 | Heritage Title Company |
Mortgage History
| Date | Status | Loan Amount | Loan Type |
|---|---|---|---|
| Previous Owner | $250,000 | New Conventional | |
| Previous Owner | $850,000 | Adjustable Rate Mortgage/ARM | |
| Previous Owner | $410,000 | New Conventional | |
| Previous Owner | $416,900 | Unknown | |
| Previous Owner | $572,000 | Unknown | |
| Previous Owner | $572,000 | Unknown |
Property History
| Date | Event | Price | Change | Sq Ft Price |
|---|---|---|---|---|
| 10/18/2024 10/18/24 | Sold | $1,150,000 | -1.3% | $181 / Sq Ft |
| 09/17/2024 09/17/24 | Pending | -- | -- | -- |
| 09/10/2024 09/10/24 | For Sale | $1,165,000 | +22.6% | $184 / Sq Ft |
| 06/01/2018 06/01/18 | Sold | $950,000 | -5.0% | $155 / Sq Ft |
| 03/06/2018 03/06/18 | Pending | -- | -- | -- |
| 03/02/2018 03/02/18 | For Sale | $1,000,000 | -- | $164 / Sq Ft |
Tax History Compared to Growth
Tax History
| Year | Tax Paid | Tax Assessment Tax Assessment Total Assessment is a certain percentage of the fair market value that is determined by local assessors to be the total taxable value of land and additions on the property. | Land | Improvement |
|---|---|---|---|---|
| 2024 | $26,497 | $95,001 | $9,527 | $85,474 |
| 2023 | $25,770 | $95,001 | $9,527 | $85,474 |
| 2022 | $25,770 | $95,001 | $9,527 | $85,474 |
| 2021 | $27,892 | $91,997 | $6,351 | $85,646 |
| 2020 | $27,344 | $91,997 | $6,351 | $85,646 |
| 2019 | $26,812 | $101,319 | $6,351 | $94,968 |
| 2018 | $27,877 | $98,013 | $5,292 | $92,721 |
| 2017 | $27,270 | $98,013 | $5,292 | $92,721 |
| 2016 | $25,486 | $98,013 | $5,292 | $92,721 |
| 2015 | $20,164 | $71,240 | $7,409 | $63,831 |
| 2014 | $19,846 | $71,240 | $7,409 | $63,831 |
| 2013 | $19,280 | $71,240 | $7,409 | $63,831 |
Agents Affiliated with this Home
-
Michael Machlet

Seller's Agent in 2024
Michael Machlet
RE/MAX Liberty
(847) 401-4040
3 in this area
121 Total Sales
-
Kelly Janowiak

Buyer's Agent in 2024
Kelly Janowiak
@ Properties
(847) 373-2996
3 in this area
152 Total Sales
-
Janine Vainisi

Seller's Agent in 2018
Janine Vainisi
The McDonald Group
(847) 609-9578
1 in this area
8 Total Sales
-
Paul Gorney

Buyer's Agent in 2018
Paul Gorney
eXp Realty
(773) 914-0023
114 Total Sales
Map
Source: Midwest Real Estate Data (MRED)
MLS Number: 09871895
APN: 02-17-205-007-0000
- 1917 Thornhill Rd
- 1400 Banbury Rd
- 110 Inverway
- 1877 Banbury Rd
- 937 Braeburn Rd
- 1596 W Palatine Rd
- 1762 W Palatine Rd
- 85 Ela Rd
- 1653 W Ethans Glen Dr
- 122 Kilchurn Ln Unit 87
- 1608 W Ethans Glen Dr
- 1048 N Palos Ave
- 1730 W Ethans Glen Dr
- 317 Roberts Rd
- 1124 W Colfax St
- 667 N Morrison Ave
- 1056 W Willow St
- 217 Haman Rd
- 1122 W Wilson St
- 1120 W Wilson St
