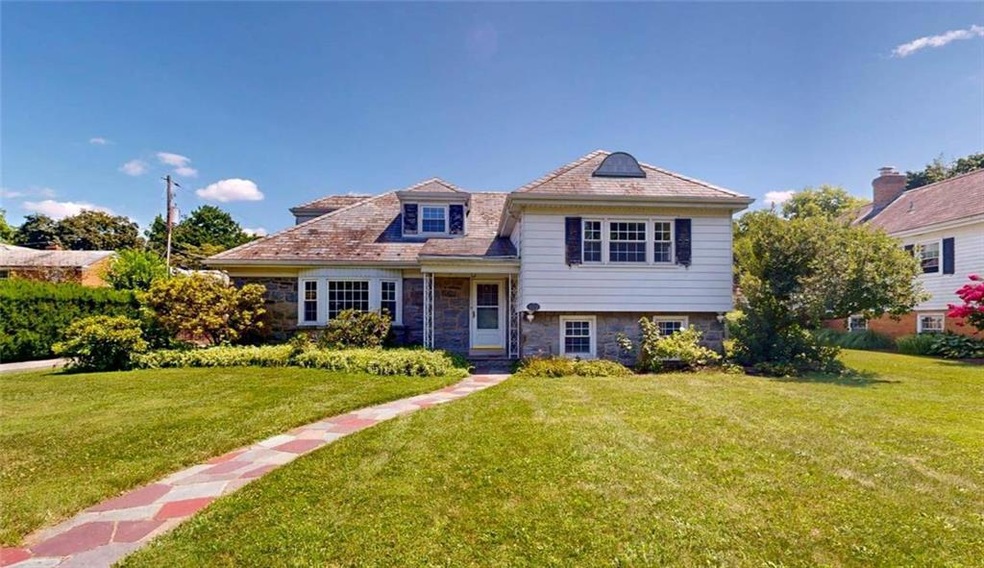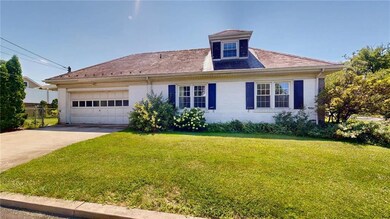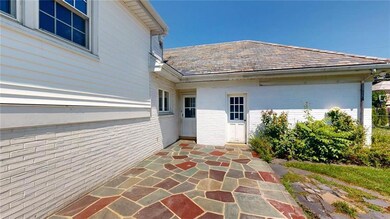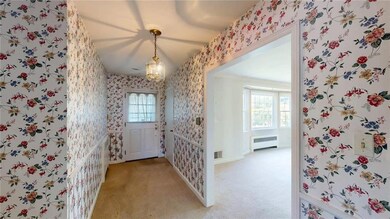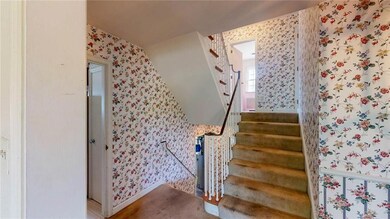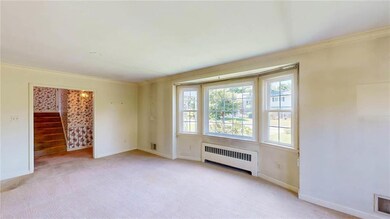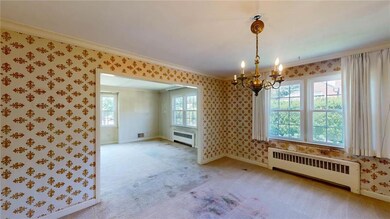
525 N Main St Unit 527 Allentown, PA 18104
West End Allentown NeighborhoodHighlights
- Cape Cod Architecture
- Corner Lot
- Porch
- Wood Flooring
- Fenced Yard
- 2 Car Attached Garage
About This Home
As of August 2024Incredible potential awaits in this beautiful West End Allentown home. Located on a tree-lined street, this 3 bedroom, 2.5 bath home has almost 2500 square feet of living space with a private, fenced-in backyard. A spacious layout on the main floor includes a large living room, kitchen, dining room and powder room. A family room with fireplace and a wall unit with cabinet storage, is perfect for game night or as a possible office. In addition, there is a mud/utility room with laundry and storage area also located on the lower level with its own entrance. The second floor has two spacious bedrooms, one with hardwood floors. A full bath completes the second level. The master suite is found on the upper level also with hardwood floors and a fully tiled bath. Newer windows throughout and new furnace. So much character and charm is ready to be unveiled in this lovely home with your imagination.
Home Details
Home Type
- Single Family
Est. Annual Taxes
- $8,459
Year Built
- Built in 1956
Lot Details
- 10,206 Sq Ft Lot
- Fenced Yard
- Corner Lot
- Level Lot
- Property is zoned R-L-LOW DENSITY RESIDENTIAL
Home Design
- Cape Cod Architecture
- Split Level Home
- Brick Exterior Construction
- Slate Roof
- Flagstone
- Vinyl Construction Material
- Stone
Interior Spaces
- 2,499 Sq Ft Home
- 3-Story Property
- Replacement Windows
- Entrance Foyer
- Family Room Downstairs
- Dining Room
Kitchen
- Eat-In Kitchen
- <<builtInOvenToken>>
- Electric Oven
- Dishwasher
Flooring
- Wood
- Wall to Wall Carpet
- Linoleum
Bedrooms and Bathrooms
- 3 Bedrooms
- In-Law or Guest Suite
Laundry
- Laundry on lower level
- Washer and Dryer
Attic
- Storage In Attic
- Expansion Attic
Partially Finished Basement
- Walk-Out Basement
- Exterior Basement Entry
- Fireplace in Basement
Parking
- 2 Car Attached Garage
- Garage Door Opener
- Driveway
- On-Street Parking
Outdoor Features
- Patio
- Porch
Utilities
- Central Air
- Heating System Uses Gas
- Electric Water Heater
- Water Softener is Owned
Community Details
- College Heights Subdivision
Listing and Financial Details
- Assessor Parcel Number 548678745277001
Ownership History
Purchase Details
Home Financials for this Owner
Home Financials are based on the most recent Mortgage that was taken out on this home.Purchase Details
Purchase Details
Similar Homes in Allentown, PA
Home Values in the Area
Average Home Value in this Area
Purchase History
| Date | Type | Sale Price | Title Company |
|---|---|---|---|
| Deed | $360,000 | None Listed On Document | |
| Quit Claim Deed | -- | None Available | |
| Quit Claim Deed | -- | None Available |
Mortgage History
| Date | Status | Loan Amount | Loan Type |
|---|---|---|---|
| Open | $373,600 | Construction | |
| Closed | $373,600 | Construction |
Property History
| Date | Event | Price | Change | Sq Ft Price |
|---|---|---|---|---|
| 07/18/2025 07/18/25 | Price Changed | $574,900 | -2.4% | $230 / Sq Ft |
| 07/12/2025 07/12/25 | For Sale | $589,000 | +63.6% | $236 / Sq Ft |
| 08/30/2024 08/30/24 | Sold | $360,000 | +2.9% | $144 / Sq Ft |
| 07/25/2024 07/25/24 | Pending | -- | -- | -- |
| 07/22/2024 07/22/24 | For Sale | $350,000 | -- | $140 / Sq Ft |
Tax History Compared to Growth
Tax History
| Year | Tax Paid | Tax Assessment Tax Assessment Total Assessment is a certain percentage of the fair market value that is determined by local assessors to be the total taxable value of land and additions on the property. | Land | Improvement |
|---|---|---|---|---|
| 2025 | $8,459 | $253,500 | $33,100 | $220,400 |
| 2024 | $8,459 | $253,500 | $33,100 | $220,400 |
| 2023 | $8,459 | $253,500 | $33,100 | $220,400 |
| 2022 | $8,170 | $253,500 | $220,400 | $33,100 |
| 2021 | $7,944 | $252,100 | $31,700 | $220,400 |
| 2020 | $7,741 | $252,100 | $31,700 | $220,400 |
| 2019 | $7,619 | $252,100 | $31,700 | $220,400 |
| 2018 | $7,083 | $252,100 | $31,700 | $220,400 |
| 2017 | $6,908 | $252,100 | $31,700 | $220,400 |
| 2016 | -- | $252,100 | $31,700 | $220,400 |
| 2015 | -- | $252,100 | $31,700 | $220,400 |
| 2014 | -- | $252,100 | $31,700 | $220,400 |
Agents Affiliated with this Home
-
Reema Richie

Seller's Agent in 2025
Reema Richie
Weichert Realtors - Allentown
(610) 395-4500
6 in this area
49 Total Sales
-
Lori Bartkus

Seller's Agent in 2024
Lori Bartkus
RE/MAX
(484) 519-4444
6 in this area
129 Total Sales
-
Andrew Vollo
A
Buyer's Agent in 2024
Andrew Vollo
Wesley Works Real Estate
5 in this area
73 Total Sales
Map
Source: Greater Lehigh Valley REALTORS®
MLS Number: 739599
APN: 548678745277-1
- 525-527 N Main St
- 2707 W Liberty St Unit 2709
- 2705 Gordon St
- 622 N Arch St
- 2730 W Chew St Unit 2736
- 835 N 28th St
- 226 N 27th St
- 2441 W Tilghman St
- 127 N 31st St
- 1048 N 27th St
- 81 S Cedar Crest Blvd
- 1134 N 26th St
- 2203 W Washington St
- 732 N Saint Lucas St
- 3032 W Woodlawn St Unit 3040
- 2895 Hamilton Blvd Unit 104
- 917 N Saint Lucas St
- 232 S 33rd St
- 751 Benner Rd
- 3507 Broadway
