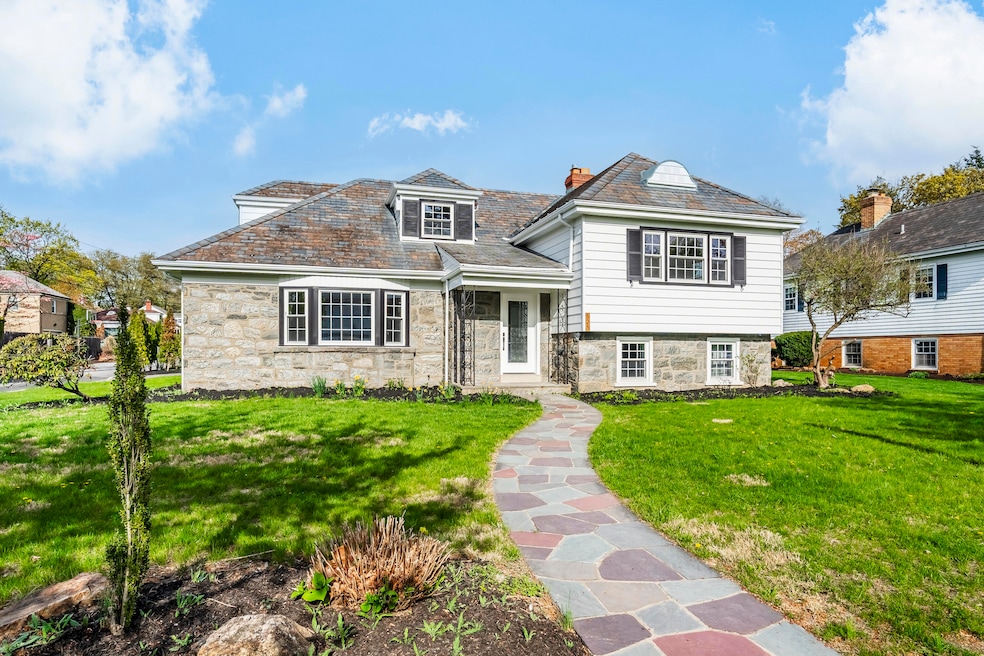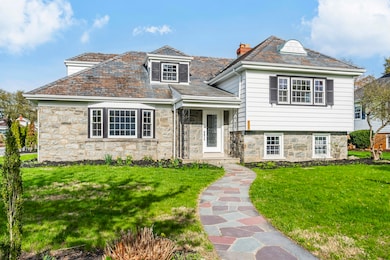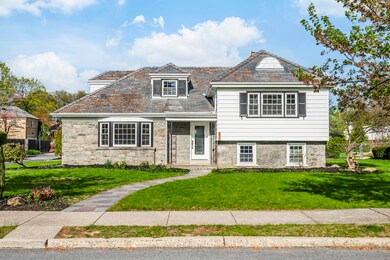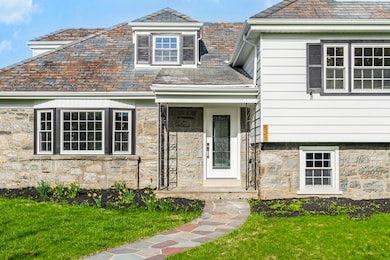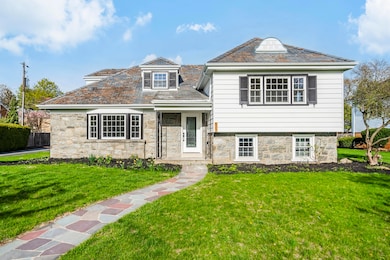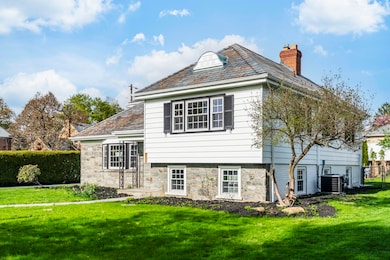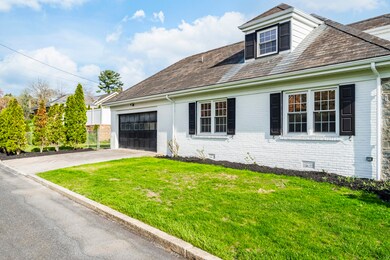
525 N Main St Unit 527 Allentown, PA 18104
West End Allentown NeighborhoodEstimated payment $3,889/month
Highlights
- 10,206 Acre Lot
- Living Room with Fireplace
- Corner Lot
- Open Floorplan
- Wood Flooring
- No HOA
About This Home
Motivated seller! Beautifully Renovated Split-Level in Allentown's West End! Don't miss this stunning corner-lot home in the heart of Allentown's desirable West End. Recently remodeled with modern touches and an open-concept layout, this 3-bedroom, 2.5-bath split-level offers comfort, style, and space to grow. The main level welcomes you with gorgeous new hardwood flooring and a bright, open flow. The updated kitchen features quartz countertops, a center island with built-in beverage fridge, and brand-new appliances. The living room includes built-in shelving, recessed lighting, and an electric fireplace for added charm. A large bay window floods the dining area with natural light. A newly remodeled half bathroom on this level adds extra convenience. Upstairs, you'll find two generously sized bedrooms & a fully remodeled full bath with double vanity. The third level is home to the spacious primary suite, complete with a private ensuite bath, walk-in closet, and access to attic storage. The lower level offers even more living space with a cozy family room featuring a wood-burning fireplace, new laminate flooring, built-in benches with hidden storage, and more custom shelving. A laundry/mudroom with outdoor access to the backyard completes this level. Enjoy a fenced backyard, corner lot privacy, and a prime location just minutes from major roadways, shopping, restaurants, parks, and more. Comes with a one-year home warranty. Schedule your showing today to see this West End gem!
Listing Agent
Weichert Realtors - Bethlehem License #AB067837 Listed on: 07/12/2025

Home Details
Home Type
- Single Family
Est. Annual Taxes
- $8,459
Year Built
- Built in 1956 | Remodeled
Lot Details
- 10,206 Acre Lot
- Corner Lot
- Level Lot
- Back Yard Fenced and Front Yard
Parking
- 2 Car Attached Garage
- Side Facing Garage
- Garage Door Opener
- Driveway
- On-Street Parking
- Open Parking
- Off-Street Parking
Home Design
- Split Level Home
- Brick or Stone Mason
- Slate Roof
- Vinyl Siding
Interior Spaces
- 2,499 Sq Ft Home
- 3-Story Property
- Open Floorplan
- Built-In Features
- Bar Fridge
- Recessed Lighting
- Chandelier
- Wood Burning Fireplace
- Electric Fireplace
- Family Room Downstairs
- Living Room with Fireplace
- 2 Fireplaces
- Dining Room
- Recreation Room with Fireplace
- Heated Basement
Kitchen
- Gas Oven
- Gas Range
- Microwave
- Plumbed For Ice Maker
- Dishwasher
- Kitchen Island
- Pot Filler
Flooring
- Wood
- Ceramic Tile
- Luxury Vinyl Tile
Bedrooms and Bathrooms
- 3 Bedrooms
- Primary bedroom located on third floor
- Walk-In Closet
- Double Vanity
Laundry
- Laundry Room
- Laundry on lower level
- Dryer
- Washer
Home Security
- Carbon Monoxide Detectors
- Fire and Smoke Detector
Outdoor Features
- Patio
- Rear Porch
Utilities
- Forced Air Heating and Cooling System
- Heating System Uses Natural Gas
- 200+ Amp Service
- Natural Gas Connected
- Water Softener is Owned
Community Details
- No Home Owners Association
Listing and Financial Details
- Assessor Parcel Number 548678745277-1
Map
Home Values in the Area
Average Home Value in this Area
Tax History
| Year | Tax Paid | Tax Assessment Tax Assessment Total Assessment is a certain percentage of the fair market value that is determined by local assessors to be the total taxable value of land and additions on the property. | Land | Improvement |
|---|---|---|---|---|
| 2025 | $8,459 | $253,500 | $33,100 | $220,400 |
| 2024 | $8,459 | $253,500 | $33,100 | $220,400 |
| 2023 | $8,459 | $253,500 | $33,100 | $220,400 |
| 2022 | $8,170 | $253,500 | $220,400 | $33,100 |
| 2021 | $7,944 | $252,100 | $31,700 | $220,400 |
| 2020 | $7,741 | $252,100 | $31,700 | $220,400 |
| 2019 | $7,619 | $252,100 | $31,700 | $220,400 |
| 2018 | $7,083 | $252,100 | $31,700 | $220,400 |
| 2017 | $6,908 | $252,100 | $31,700 | $220,400 |
| 2016 | -- | $252,100 | $31,700 | $220,400 |
| 2015 | -- | $252,100 | $31,700 | $220,400 |
| 2014 | -- | $252,100 | $31,700 | $220,400 |
Property History
| Date | Event | Price | Change | Sq Ft Price |
|---|---|---|---|---|
| 07/18/2025 07/18/25 | Price Changed | $574,900 | -2.4% | $230 / Sq Ft |
| 07/12/2025 07/12/25 | For Sale | $589,000 | +63.6% | $236 / Sq Ft |
| 08/30/2024 08/30/24 | Sold | $360,000 | +2.9% | $144 / Sq Ft |
| 07/25/2024 07/25/24 | Pending | -- | -- | -- |
| 07/22/2024 07/22/24 | For Sale | $350,000 | -- | $140 / Sq Ft |
Purchase History
| Date | Type | Sale Price | Title Company |
|---|---|---|---|
| Deed | $360,000 | None Listed On Document | |
| Quit Claim Deed | -- | None Available | |
| Quit Claim Deed | -- | None Available |
Mortgage History
| Date | Status | Loan Amount | Loan Type |
|---|---|---|---|
| Open | $373,600 | Construction | |
| Closed | $373,600 | Construction |
Similar Homes in Allentown, PA
Source: Pocono Mountains Association of REALTORS®
MLS Number: PM-133932
APN: 548678745277-1
- 525-527 N Main St
- 2707 W Liberty St Unit 2709
- 2705 Gordon St
- 622 N Arch St
- 2730 W Chew St Unit 2736
- 835 N 28th St
- 226 N 27th St
- 2441 W Tilghman St
- 127 N 31st St
- 1048 N 27th St
- 81 S Cedar Crest Blvd
- 1134 N 26th St
- 2203 W Washington St
- 732 N Saint Lucas St
- 3032 W Woodlawn St Unit 3040
- 2895 Hamilton Blvd Unit 104
- 917 N Saint Lucas St
- 232 S 33rd St
- 751 Benner Rd
- 3507 Broadway
- 434 N Leh St
- 2325 W Livingston St
- 2895 Hamilton Blvd Unit 105
- 2895 Hamilton Blvd Unit 104
- 1011 N 22nd St
- 2017 W Green St
- 2004 W Green St
- 623 N Lafayette St
- 645 Springhouse Rd
- 311 Robert Morris Blvd Unit 4
- 311 Robert Morris Blvd Unit Spruce
- 3701 Allen St
- 517 N 40th St
- 611 N 40th St
- 29 S Lafayette St
- 2020 W Fairmont St
- 1050 N 19th St
- 606 N 41st St
- 2322 Fox Meadow Dr
- 1613 W Allen St Unit 2
