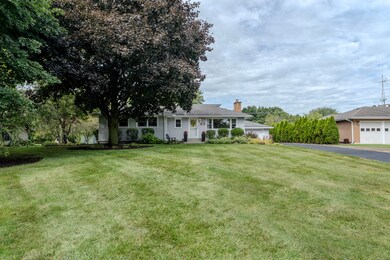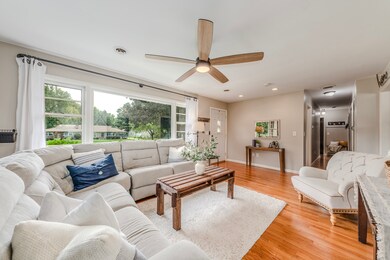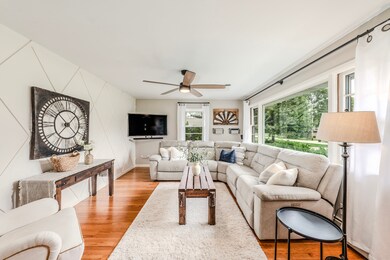
525 Price Rd Aurora, IL 60506
Pine Knoll NeighborhoodHighlights
- Above Ground Pool
- Ranch Style House
- Wine Refrigerator
- Landscaped Professionally
- Wood Flooring
- Game Room
About This Home
As of September 2024Welcome Home! Get Ready For Wow Factor Galore! This perfect ranch home nestled on a quiet street on Aurora's west side is everything you need. As you pull up to the perfectly manicured, professionally landscaped yard you will know it is different in all the best ways. Walk into a wonderful front living room showcasing the hardwood floors that encompass much of the first floor. There is a huge eat in kitchen with refreshed cabinets, a custom tile counter and a beautiful wood plank half wall. There are 3 spacious bedrooms and a fully remodeled main level bath. The main level is completed with the perfect laundry room/mudroom stocked with a large, whitewashed hall tree cabinet on two walls for the perfect amount of storage space, a utility sink and newer stackable washer and dryer. Once you walk down to the fully finished custom basement (completed in 2023) you won't want to leave. There is a full bath with a gorgeous walk-in shower and radiant flooring heat for extra comfort, a large 4th bedroom (with full fire exit access), then a huge great room with a second dining area, a full family room and a top-of-the-line bar/kitchen area. And to top it off the basement as a separate high efficiency heating and cooling unit as well as a look alike fireplace. If the basement isn't enough the backyard features a massive stamped concrete patio with space for a table and lounge area, a huge play set that stays and a newly installed pool (2022) with heater. The home has an oversized 2 car garage and 2 large storage sheds as well. The home is on boiler heat and forced air air conditioning for maximum efficiency. Many of the windows have been replaced in the past 3 years, The well system was redone in 2016, hot water heater in 2020 and new water softener in 2018. This is an amazing home, well cared for by long time owners. Check out the video for a full walk-through and come see it in person today. This one won't last long.
Last Agent to Sell the Property
MBC Realty & Insurance Group I License #471014097 Listed on: 08/29/2024
Last Buyer's Agent
MBC Realty & Insurance Group I License #471014097 Listed on: 08/29/2024
Home Details
Home Type
- Single Family
Est. Annual Taxes
- $4,375
Year Built
- Built in 1960 | Remodeled in 2023
Lot Details
- Lot Dimensions are 100 x 166
- Landscaped Professionally
- Paved or Partially Paved Lot
Parking
- 2 Car Detached Garage
- Garage Transmitter
- Garage Door Opener
- Parking Included in Price
Home Design
- Ranch Style House
- Asphalt Roof
- Vinyl Siding
- Concrete Perimeter Foundation
Interior Spaces
- 1,278 Sq Ft Home
- Wet Bar
- Historic or Period Millwork
- Beamed Ceilings
- Ceiling Fan
- Combination Kitchen and Dining Room
- Game Room
- Storage Room
- Wood Flooring
- Storm Screens
Kitchen
- Range<<rangeHoodToken>>
- <<microwave>>
- Dishwasher
- Wine Refrigerator
Bedrooms and Bathrooms
- 3 Bedrooms
- 4 Potential Bedrooms
- Bathroom on Main Level
- 2 Full Bathrooms
Laundry
- Laundry on main level
- Dryer
- Washer
- Sink Near Laundry
Finished Basement
- Basement Fills Entire Space Under The House
- Finished Basement Bathroom
Outdoor Features
- Above Ground Pool
- Stamped Concrete Patio
- Exterior Lighting
- Shed
Schools
- Freeman Elementary School
- Washington Middle School
- West Aurora High School
Utilities
- Central Air
- Baseboard Heating
- Heating System Uses Steam
- Community Well
Listing and Financial Details
- Homeowner Tax Exemptions
Ownership History
Purchase Details
Home Financials for this Owner
Home Financials are based on the most recent Mortgage that was taken out on this home.Purchase Details
Home Financials for this Owner
Home Financials are based on the most recent Mortgage that was taken out on this home.Purchase Details
Home Financials for this Owner
Home Financials are based on the most recent Mortgage that was taken out on this home.Similar Homes in Aurora, IL
Home Values in the Area
Average Home Value in this Area
Purchase History
| Date | Type | Sale Price | Title Company |
|---|---|---|---|
| Warranty Deed | $385,000 | Chicago Title | |
| Interfamily Deed Transfer | -- | Dukane Title Insurance Co | |
| Executors Deed | $185,000 | Attorneys Title Guaranty Fun |
Mortgage History
| Date | Status | Loan Amount | Loan Type |
|---|---|---|---|
| Open | $308,000 | New Conventional | |
| Previous Owner | $150,000 | New Conventional | |
| Previous Owner | $172,592 | FHA | |
| Previous Owner | $182,141 | FHA |
Property History
| Date | Event | Price | Change | Sq Ft Price |
|---|---|---|---|---|
| 09/13/2024 09/13/24 | Sold | $385,000 | +7.0% | $301 / Sq Ft |
| 09/03/2024 09/03/24 | Pending | -- | -- | -- |
| 08/29/2024 08/29/24 | For Sale | $359,900 | -- | $282 / Sq Ft |
Tax History Compared to Growth
Tax History
| Year | Tax Paid | Tax Assessment Tax Assessment Total Assessment is a certain percentage of the fair market value that is determined by local assessors to be the total taxable value of land and additions on the property. | Land | Improvement |
|---|---|---|---|---|
| 2023 | $4,375 | $69,205 | $13,474 | $55,731 |
| 2022 | $4,216 | $63,143 | $12,294 | $50,849 |
| 2021 | $4,013 | $58,787 | $11,446 | $47,341 |
| 2020 | $3,790 | $54,605 | $10,632 | $43,973 |
| 2019 | $3,652 | $50,593 | $9,851 | $40,742 |
| 2018 | $3,950 | $52,845 | $9,112 | $43,733 |
| 2017 | $3,653 | $47,983 | $8,396 | $39,587 |
| 2016 | $3,334 | $42,959 | $7,197 | $35,762 |
| 2015 | -- | $37,342 | $6,189 | $31,153 |
| 2014 | -- | $34,541 | $5,688 | $28,853 |
| 2013 | -- | $36,351 | $5,721 | $30,630 |
Agents Affiliated with this Home
-
Michael Christoffel

Seller's Agent in 2024
Michael Christoffel
MBC Realty & Insurance Group I
(630) 308-3385
2 in this area
85 Total Sales
Map
Source: Midwest Real Estate Data (MRED)
MLS Number: 12150994
APN: 15-30-126-016
- 525 Palmer Ave Unit 1
- 645 Saint Christopher Ct
- 390 Cottrell Ln
- 442 Cottrell Ln
- 442 Cottrell Ln
- 422 Cottrell Ln
- 430 Cottrell Ln
- 442 Cottrell Ln
- 408 Cottrell Ln
- 416 Cottrell Ln
- 442 Cottrell Ln
- 399 S Constitution Dr
- 393 S Constitution Dr
- 336 S Constitution Dr
- 342 S Constitution Dr
- 230 S Constitution Dr
- 2050 Alschuler Dr
- 330 S Rosedale Ave
- 644 Sumac Dr Unit 5
- 727 Sumac Dr






