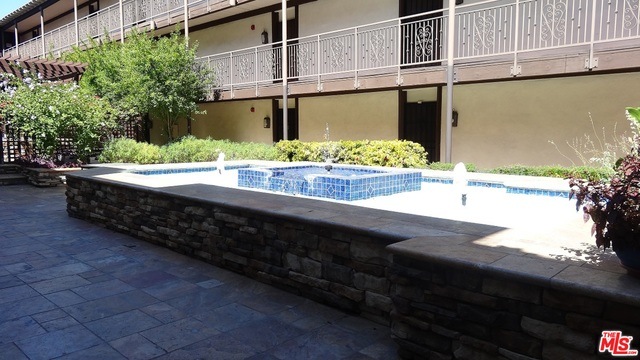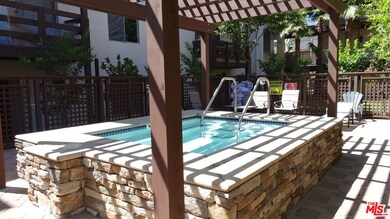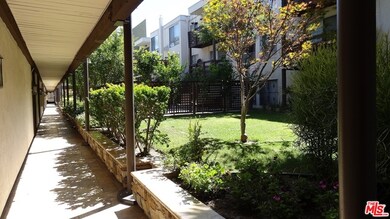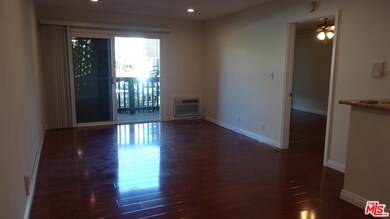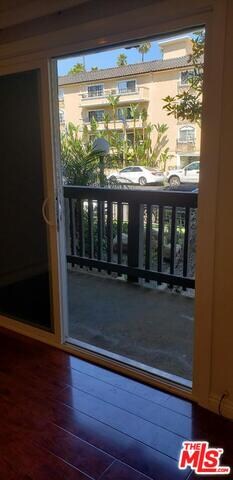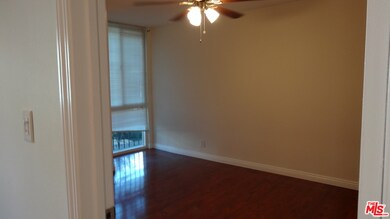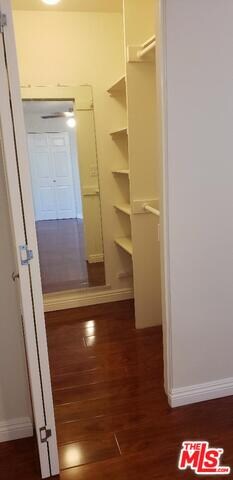
525 S Ardmore Ave Unit 108 Los Angeles, CA 90020
Koreatown NeighborhoodHighlights
- Steam Room
- 5-minute walk to Wilshire/Normandie Station
- 24-Hour Security
- UCLA Community School Rated A-
- Fitness Center
- Heated Spa
About This Home
As of November 2023Completely remodeled, Fabulous one bedroom unit on first floor. Open airy floor plan, with Recess lighting, Hardwood Flooring throughout, New windows and new patio sliding doors. Stainless Steel appliances, Granite countertops, Brand new modern style bathroom in white tones with frameless glass shower door. Ready to move in!
Last Agent to Sell the Property
Norma Barajas
eXp Realty of California Inc License #01459978 Listed on: 08/09/2020

Last Buyer's Agent
Ana Sudolsky
License #01202427
Property Details
Home Type
- Condominium
Est. Annual Taxes
- $4,999
Year Built
- Built in 1973 | Remodeled
Lot Details
- Sprinkler System
HOA Fees
- $300 Monthly HOA Fees
Home Design
- Contemporary Architecture
Interior Spaces
- 566 Sq Ft Home
- 3-Story Property
- Open Floorplan
- Ceiling Fan
- Double Pane Windows
- Vertical Blinds
- Sliding Doors
- Dining Area
- Wood Flooring
- Courtyard Views
Kitchen
- Breakfast Bar
- <<OvenToken>>
- Gas and Electric Range
- <<microwave>>
- Dishwasher
- Granite Countertops
- Disposal
Bedrooms and Bathrooms
- 1 Bedroom
- Walk-In Closet
- 1 Full Bathroom
- Granite Bathroom Countertops
- Low Flow Toliet
Home Security
Parking
- Subterranean Parking
- Gated Parking
Outdoor Features
- Heated Spa
- Living Room Balcony
Utilities
- Cooling System Mounted In Outer Wall Opening
- Vented Exhaust Fan
- Heating System Mounted To A Wall or Window
- Property is located within a water district
- Gas Water Heater
- Sewer in Street
- Satellite Dish
Listing and Financial Details
- Assessor Parcel Number 5503-024-026
Community Details
Overview
- Association fees include building and grounds, trash, maintenance paid
- 175 Units
- Apple Tree Association, Phone Number (213) 465-4858
Amenities
- Picnic Area
- Steam Room
- Card Room
- Laundry Facilities
- Elevator
- Community Mailbox
Recreation
- Fitness Center
Pet Policy
- Call for details about the types of pets allowed
Security
- 24-Hour Security
- Controlled Access
- Carbon Monoxide Detectors
- Fire and Smoke Detector
Ownership History
Purchase Details
Home Financials for this Owner
Home Financials are based on the most recent Mortgage that was taken out on this home.Purchase Details
Home Financials for this Owner
Home Financials are based on the most recent Mortgage that was taken out on this home.Purchase Details
Home Financials for this Owner
Home Financials are based on the most recent Mortgage that was taken out on this home.Purchase Details
Purchase Details
Purchase Details
Home Financials for this Owner
Home Financials are based on the most recent Mortgage that was taken out on this home.Purchase Details
Similar Homes in the area
Home Values in the Area
Average Home Value in this Area
Purchase History
| Date | Type | Sale Price | Title Company |
|---|---|---|---|
| Grant Deed | $390,000 | Title Forward Of California | |
| Grant Deed | $410,000 | Wfg National Title | |
| Grant Deed | $387,000 | Stewart Title Company Of Ca | |
| Divorce Dissolution Of Marriage Transfer | -- | Stewart Title Company Of Ca | |
| Warranty Deed | -- | None Available | |
| Grant Deed | -- | None Available | |
| Interfamily Deed Transfer | -- | Fidelity National Title | |
| Interfamily Deed Transfer | -- | Fidelity National Title Co | |
| Interfamily Deed Transfer | -- | None Available |
Mortgage History
| Date | Status | Loan Amount | Loan Type |
|---|---|---|---|
| Open | $292,500 | New Conventional | |
| Previous Owner | $95,286 | No Value Available | |
| Previous Owner | $272,000 | New Conventional | |
| Previous Owner | $309,600 | New Conventional | |
| Previous Owner | $150,000 | New Conventional |
Property History
| Date | Event | Price | Change | Sq Ft Price |
|---|---|---|---|---|
| 11/01/2023 11/01/23 | Sold | $410,000 | 0.0% | $724 / Sq Ft |
| 09/10/2023 09/10/23 | Pending | -- | -- | -- |
| 09/05/2023 09/05/23 | Price Changed | $410,000 | 0.0% | $724 / Sq Ft |
| 09/05/2023 09/05/23 | For Sale | $410,000 | -2.4% | $724 / Sq Ft |
| 08/31/2023 08/31/23 | Pending | -- | -- | -- |
| 06/14/2023 06/14/23 | For Sale | $420,000 | +8.5% | $742 / Sq Ft |
| 11/03/2020 11/03/20 | Sold | $387,000 | -3.2% | $684 / Sq Ft |
| 09/13/2020 09/13/20 | Pending | -- | -- | -- |
| 08/09/2020 08/09/20 | For Sale | $399,999 | 0.0% | $707 / Sq Ft |
| 07/01/2017 07/01/17 | Rented | $1,500 | 0.0% | -- |
| 12/01/2016 12/01/16 | For Rent | $1,500 | -- | -- |
Tax History Compared to Growth
Tax History
| Year | Tax Paid | Tax Assessment Tax Assessment Total Assessment is a certain percentage of the fair market value that is determined by local assessors to be the total taxable value of land and additions on the property. | Land | Improvement |
|---|---|---|---|---|
| 2024 | $4,999 | $410,000 | $310,200 | $99,800 |
| 2023 | $4,914 | $402,633 | $322,107 | $80,526 |
| 2022 | $4,685 | $394,740 | $315,792 | $78,948 |
| 2021 | $4,625 | $387,000 | $309,600 | $77,400 |
| 2020 | $1,391 | $109,601 | $51,143 | $58,458 |
| 2019 | $1,338 | $107,453 | $50,141 | $57,312 |
| 2018 | $1,332 | $105,347 | $49,158 | $56,189 |
| 2016 | $1,271 | $101,258 | $47,250 | $54,008 |
| 2015 | $1,253 | $99,738 | $46,541 | $53,197 |
| 2014 | $1,266 | $97,785 | $45,630 | $52,155 |
Agents Affiliated with this Home
-
T
Seller's Agent in 2023
Trina Paparella
Caliber Property Management
-
anne chu

Buyer's Agent in 2023
anne chu
Keller Williams Los Angeles
(310) 880-5245
1 in this area
9 Total Sales
-
N
Seller's Agent in 2020
Norma Barajas
eXp Realty of California Inc
-
A
Buyer's Agent in 2020
Ana Sudolsky
Map
Source: The MLS
MLS Number: 20-615928
APN: 5503-024-026
- 525 S Ardmore Ave Unit 257
- 525 S Ardmore Ave Unit 351
- 525 S Ardmore Ave Unit 361
- 525 S Ardmore Ave Unit 232
- 525 S Ardmore Ave Unit 121
- 525 S Ardmore Ave Unit 239
- 541 Normandie Ave
- 431 S Kingsley Dr Unit 108
- 345 S Harvard Blvd Unit 102
- 326 S Kingsley Dr
- 450 S Serrano Ave
- 320 S Ardmore Ave Unit 329
- 320 S Ardmore Ave Unit 205
- 320 S Ardmore Ave Unit 236
- 320 S Ardmore Ave Unit 235
- 425 S Kenmore Ave Unit 201
- 425 S Kenmore Ave Unit 312
- 520 S Kenmore Ave
- 251 S Ardmore Ave
- 540 S Kenmore Ave Unit 204
