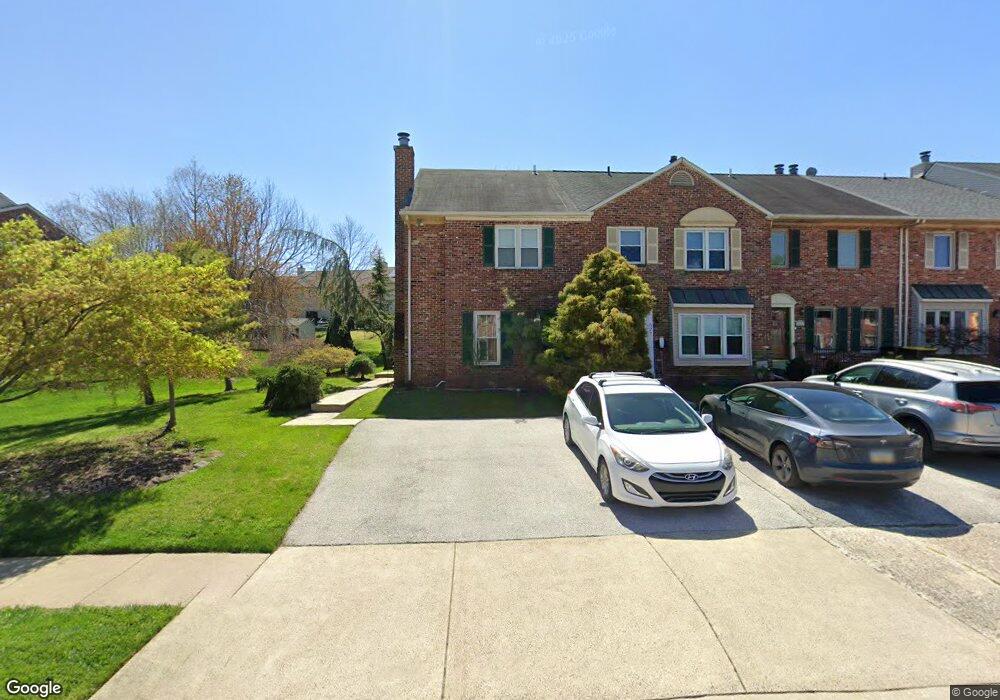525 Susan Dr King of Prussia, PA 19406
Estimated Value: $410,052 - $438,000
3
Beds
3
Baths
1,684
Sq Ft
$255/Sq Ft
Est. Value
About This Home
This home is located at 525 Susan Dr, King of Prussia, PA 19406 and is currently estimated at $429,263, approximately $254 per square foot. 525 Susan Dr is a home located in Montgomery County with nearby schools including Caley Elementary School, Upper Merion Middle School, and Upper Merion High School.
Ownership History
Date
Name
Owned For
Owner Type
Purchase Details
Closed on
Sep 28, 2004
Sold by
Dougherty Carmen F
Bought by
Riley Wyatt T and Riley Angelica
Current Estimated Value
Purchase Details
Closed on
Sep 3, 2004
Sold by
Dougherty Carmen F
Bought by
Riley Wyatt T and Riley Angelica
Purchase Details
Closed on
Nov 8, 2002
Sold by
Dougherty Bernard M and Dougherty Carmen F
Bought by
Dougherty Carmen F
Purchase Details
Closed on
Jan 10, 1995
Sold by
Dougherty Bernard M and Dougherty Carmen F
Bought by
Dougherty Bernard M and Dougherty Carmen F
Purchase Details
Closed on
Aug 31, 1994
Sold by
Kelly Arlene J
Bought by
Dougherty Bernard M and Dougherty Carmen F
Create a Home Valuation Report for This Property
The Home Valuation Report is an in-depth analysis detailing your home's value as well as a comparison with similar homes in the area
Home Values in the Area
Average Home Value in this Area
Purchase History
| Date | Buyer | Sale Price | Title Company |
|---|---|---|---|
| Riley Wyatt T | $245,000 | -- | |
| Riley Wyatt T | $245,000 | -- | |
| Dougherty Carmen F | -- | -- | |
| Dougherty Bernard M | -- | -- | |
| Dougherty Bernard M | $145,000 | -- |
Source: Public Records
Mortgage History
| Date | Status | Borrower | Loan Amount |
|---|---|---|---|
| Closed | Riley Wyatt T | $0 |
Source: Public Records
Tax History Compared to Growth
Tax History
| Year | Tax Paid | Tax Assessment Tax Assessment Total Assessment is a certain percentage of the fair market value that is determined by local assessors to be the total taxable value of land and additions on the property. | Land | Improvement |
|---|---|---|---|---|
| 2025 | $4,011 | $130,120 | $23,810 | $106,310 |
| 2024 | $4,011 | $130,120 | $23,810 | $106,310 |
| 2023 | $3,868 | $130,120 | $23,810 | $106,310 |
| 2022 | $3,702 | $130,120 | $23,810 | $106,310 |
| 2021 | $3,588 | $130,120 | $23,810 | $106,310 |
| 2020 | $3,428 | $130,120 | $23,810 | $106,310 |
| 2019 | $3,370 | $130,120 | $23,810 | $106,310 |
| 2018 | $3,370 | $130,120 | $23,810 | $106,310 |
| 2017 | $3,249 | $130,120 | $23,810 | $106,310 |
| 2016 | $3,198 | $130,120 | $23,810 | $106,310 |
| 2015 | $3,080 | $130,120 | $23,810 | $106,310 |
| 2014 | $3,080 | $130,120 | $23,810 | $106,310 |
Source: Public Records
Map
Nearby Homes
- 548 Susan Dr
- 735 Champlain Dr
- 348 Glenn Rose Cir
- 338 Rees Dr
- 243 Jasper Rd
- 143 Riversedge Dr Unit CONDO 143
- 2012 Yorktown S
- 709 N Henderson Rd
- 2017 Yorktown S
- 1914 Yorktown S
- 121 Woodstream Dr Unit CONDO 121
- 570 Canterbury Rd
- 167 Woodstream Dr Unit CONDO 167
- 365 Norris Hall Ln
- 171 Redwood Rd
- 2302 Grant Ct
- 278 Stone Ridge Dr
- 245 Chapel Ln Unit 80B
- 251 Chapel Ln Unit 83B
- 243 Chapel Ln Unit 79A
