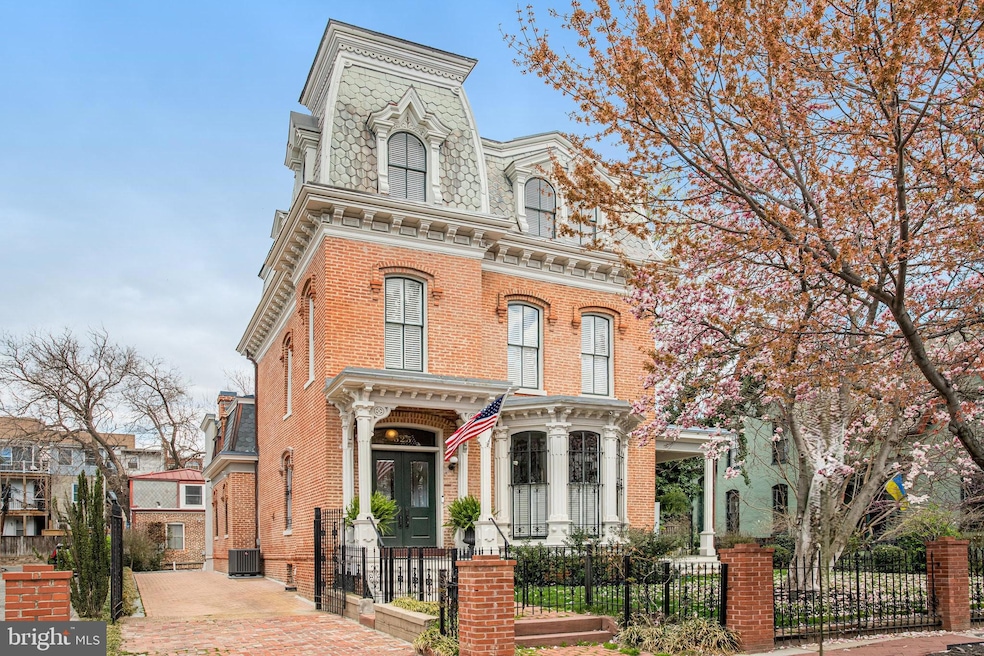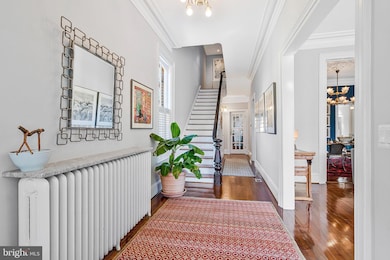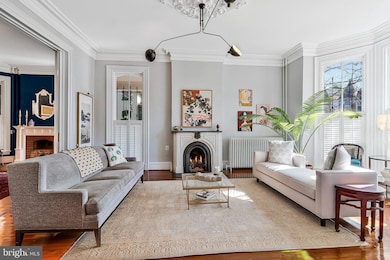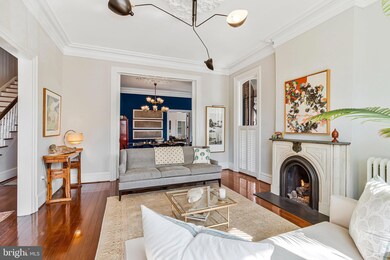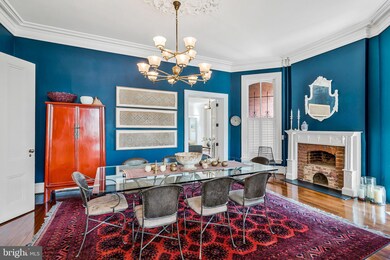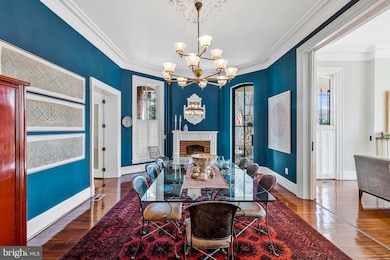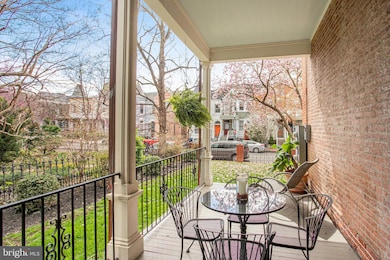
525 T St NW Washington, DC 20001
LeDroit Park NeighborhoodEstimated payment $20,856/month
Highlights
- Eat-In Gourmet Kitchen
- Traditional Floor Plan
- Victorian Architecture
- 0.23 Acre Lot
- Wood Flooring
- 4-minute walk to Anna J. Cooper Circle
About This Home
Spectacular one-of-a-kind residence with $6,000 monthly income from two legal rental units in separate carriage house. This stunning Second Empire-style home, designed by renowned architect James McGill, once served as a vibrant retreat for Howard Theater performers. Spectacular original details are throughout the main house including original crown moldings, plaster medallions, and restored wood windows. This is an entertainer’s paradise with gracious living and dining rooms. The gourmet eat-in kitchen opens to the cozy family room with the second gas fireplace. The second-floor primary suite has a spa-like en-suite bath, charming office/home gym, and enormous walk-in closet. There is also a second-floor laundry room and a one-bedroom in-law suite, accessible from the second floor hallway or direct outside access. The third floor is comprised of a guest suite with a substantial sitting room. The unfinished basement offers tons of storage and plenty of space for a workroom. Solar panels on the roof provide FREE electricity and the multi-zone heat and Central A/C are efficient while keeping every area comfortable. Only two blocks to the Green/Yellow Lines for easy access to the entire city. Five parking spaces in rear (two are currently rented), with an electric vehicle charger, complete this perfect picture. NOTE: The two legal rental apartments (2BR/1BA and 1BR/Den/1.5BA) are NOT INCLUDED in the room counts. The total rental income is $6,000/month, which will cover almost a one third of a mortgage (with 20% down). With its rich past, exquisite architectural details, and thoughtful updates, 525 T Street NW is a rare gem in the heart of Ledroit Park. Don’t miss the opportunity to own this historic masterpiece.
Property Details
Home Type
- Multi-Family
Est. Annual Taxes
- $22,950
Year Built
- Built in 1890
Lot Details
- 9,960 Sq Ft Lot
- Property is in excellent condition
Home Design
- Triplex
- Victorian Architecture
- Brick Exterior Construction
- Brick Foundation
- Plaster Walls
- Metal Roof
Interior Spaces
- 5,216 Sq Ft Home
- Traditional Floor Plan
- Crown Molding
- Ceiling height of 9 feet or more
- 2 Fireplaces
- Double Hung Windows
- Wood Frame Window
- Family Room Off Kitchen
- Formal Dining Room
- Wood Flooring
- Unfinished Basement
Kitchen
- Eat-In Gourmet Kitchen
- Breakfast Area or Nook
- Gas Oven or Range
- Kitchen Island
Home Security
- Exterior Cameras
- Alarm System
Parking
- 5 Parking Spaces
- 5 Off-Street Spaces
- Electric Vehicle Home Charger
- Driveway
Eco-Friendly Details
- Solar owned by a third party
Utilities
- Central Air
- Radiator
- Hot Water Heating System
- Natural Gas Water Heater
Listing and Financial Details
- Tax Lot 40
- Assessor Parcel Number 3091//0040
Community Details
Overview
- 3 Units
- 4-Story Building
- Ledroit Park Subdivision
Building Details
- Income includes apartment rentals
Map
Home Values in the Area
Average Home Value in this Area
Tax History
| Year | Tax Paid | Tax Assessment Tax Assessment Total Assessment is a certain percentage of the fair market value that is determined by local assessors to be the total taxable value of land and additions on the property. | Land | Improvement |
|---|---|---|---|---|
| 2024 | $22,950 | $2,787,060 | $756,260 | $2,030,800 |
| 2023 | $22,289 | $2,706,280 | $744,810 | $1,961,470 |
| 2022 | $22,195 | $2,689,890 | $723,000 | $1,966,890 |
| 2021 | $20,262 | $2,721,760 | $712,340 | $2,009,420 |
| 2020 | $18,425 | $2,511,610 | $653,970 | $1,857,640 |
| 2019 | $16,757 | $2,424,840 | $622,900 | $1,801,940 |
| 2018 | $15,245 | $2,220,950 | $0 | $0 |
| 2017 | $13,867 | $1,703,830 | $0 | $0 |
| 2016 | $13,019 | $1,567,480 | $0 | $0 |
| 2015 | $12,651 | $1,488,350 | $0 | $0 |
| 2014 | $12,445 | $1,464,080 | $0 | $0 |
Property History
| Date | Event | Price | Change | Sq Ft Price |
|---|---|---|---|---|
| 05/27/2025 05/27/25 | Pending | -- | -- | -- |
| 05/16/2025 05/16/25 | Price Changed | $3,420,000 | -4.9% | $656 / Sq Ft |
| 03/11/2025 03/11/25 | For Sale | $3,595,000 | +53.0% | $689 / Sq Ft |
| 04/01/2016 04/01/16 | Sold | $2,350,000 | -6.0% | $451 / Sq Ft |
| 01/27/2016 01/27/16 | Pending | -- | -- | -- |
| 01/07/2016 01/07/16 | For Sale | $2,500,000 | -- | $479 / Sq Ft |
Purchase History
| Date | Type | Sale Price | Title Company |
|---|---|---|---|
| Special Warranty Deed | $2,350,000 | Federal Title & Escrow Co | |
| Deed | $270,000 | -- |
Mortgage History
| Date | Status | Loan Amount | Loan Type |
|---|---|---|---|
| Open | $1,744,500 | Stand Alone Refi Refinance Of Original Loan | |
| Closed | $117,500 | Credit Line Revolving | |
| Closed | $1,880,000 | New Conventional | |
| Previous Owner | $462,500 | Credit Line Revolving | |
| Previous Owner | $256,500 | New Conventional |
Similar Homes in Washington, DC
Source: Bright MLS
MLS Number: DCDC2187918
APN: 3091-0040
- 512 U St NW Unit 3
- 523 Florida Ave NW Unit 2
- 621 Florida Ave NW Unit 101
- 410 U St NW Unit 1
- 1831 5th St NW
- 1817 6th St NW Unit A
- 2015 5th St NW
- 632 Florida Ave NW
- 1838 4th St NW Unit 2A
- 1811 6th St NW
- 442 5th St NW Unit B
- 413 Florida Ave NW
- 344 Elm St NW
- 1823 4th St NW
- 409 Florida Ave NW
- 2030 4th St NW
- 1721 5th St NW
- 441 Rhode Island Ave NW Unit B
- 1907 3rd St NW Unit 204
- 309 U St NW
