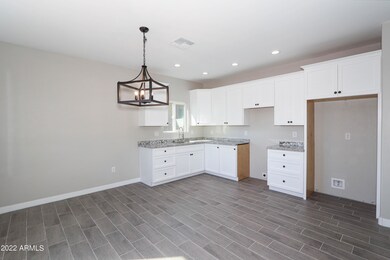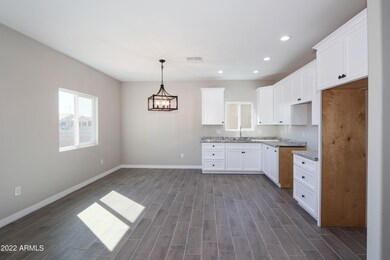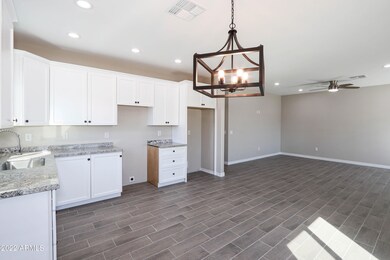
525 W 13th Place Casa Grande, AZ 85122
Highlights
- Granite Countertops
- Double Pane Windows
- Tile Flooring
- No HOA
- No Interior Steps
- 4-minute walk to West Park
About This Home
As of September 2024COMPLETED 2022 New Build in central Casa Grande with no HOA! This is your chance to own a newly-built single-story residence with a flowing open floor plan w/fresh palette, wood-look floors, recessed lighting, delightful fixtures, and bountiful natural light. The immaculate kitchen showcases ample white cabinets, with crown moulding, and granite counters. Bedrooms offer plush carpet, sizable closets, and recessed lighting & ceiling fans. Do not miss this opportunity. Make this home yours now for the Holidays. Photos are of previously completed home in Casa Grande Area. Home is available for walk through today. Seller is offering Seller Concessions for Mortgage Rate Buy Down Assistance.
Last Agent to Sell the Property
Keller Williams Legacy One License #SA656219000 Listed on: 08/26/2022

Home Details
Home Type
- Single Family
Est. Annual Taxes
- $83
Year Built
- Built in 2022
Lot Details
- 4,997 Sq Ft Lot
- Block Wall Fence
Parking
- 2 Open Parking Spaces
Home Design
- Wood Frame Construction
- Tile Roof
- Stucco
Interior Spaces
- 1,368 Sq Ft Home
- 1-Story Property
- Ceiling height of 9 feet or more
- Ceiling Fan
- Double Pane Windows
- Low Emissivity Windows
- Vinyl Clad Windows
- Granite Countertops
- Washer and Dryer Hookup
Flooring
- Carpet
- Tile
Bedrooms and Bathrooms
- 3 Bedrooms
- 2 Bathrooms
Accessible Home Design
- No Interior Steps
Schools
- Saguaro Elementary School
- Casa Grande Middle School
- Casa Grande Union High School
Utilities
- Central Air
- Heating unit installed on the ceiling
- High Speed Internet
- Cable TV Available
Community Details
- No Home Owners Association
- Association fees include no fees
- Built by Better Built Builder LLC
- Resub Blk B Bennett's Acre City Subdivision
Listing and Financial Details
- Tax Lot 24
- Assessor Parcel Number 504-20-117
Ownership History
Purchase Details
Home Financials for this Owner
Home Financials are based on the most recent Mortgage that was taken out on this home.Purchase Details
Home Financials for this Owner
Home Financials are based on the most recent Mortgage that was taken out on this home.Purchase Details
Purchase Details
Purchase Details
Purchase Details
Similar Homes in Casa Grande, AZ
Home Values in the Area
Average Home Value in this Area
Purchase History
| Date | Type | Sale Price | Title Company |
|---|---|---|---|
| Warranty Deed | $280,000 | Navi Title Agency | |
| Deed | -- | -- | |
| Warranty Deed | $275,000 | Pioneer Title | |
| Warranty Deed | $35,000 | Pioneer Title | |
| Cash Sale Deed | $25,000 | Security Title Agency Inc | |
| Cash Sale Deed | $20,000 | Security Title Agency | |
| Warranty Deed | -- | First American Title |
Mortgage History
| Date | Status | Loan Amount | Loan Type |
|---|---|---|---|
| Open | $9,800 | New Conventional | |
| Open | $274,928 | FHA | |
| Previous Owner | $150,000 | New Conventional |
Property History
| Date | Event | Price | Change | Sq Ft Price |
|---|---|---|---|---|
| 09/25/2024 09/25/24 | Sold | $280,000 | +0.7% | $205 / Sq Ft |
| 08/11/2024 08/11/24 | Pending | -- | -- | -- |
| 06/21/2024 06/21/24 | Price Changed | $278,000 | -0.7% | $203 / Sq Ft |
| 06/02/2024 06/02/24 | Price Changed | $280,000 | -1.4% | $205 / Sq Ft |
| 05/25/2024 05/25/24 | For Sale | $284,000 | +3.3% | $208 / Sq Ft |
| 06/22/2023 06/22/23 | Sold | $275,000 | 0.0% | $201 / Sq Ft |
| 06/06/2023 06/06/23 | Pending | -- | -- | -- |
| 01/18/2023 01/18/23 | Price Changed | $275,000 | -1.8% | $201 / Sq Ft |
| 11/17/2022 11/17/22 | Price Changed | $280,000 | -1.8% | $205 / Sq Ft |
| 11/03/2022 11/03/22 | Price Changed | $285,000 | -1.7% | $208 / Sq Ft |
| 07/27/2022 07/27/22 | For Sale | $290,000 | -- | $212 / Sq Ft |
Tax History Compared to Growth
Tax History
| Year | Tax Paid | Tax Assessment Tax Assessment Total Assessment is a certain percentage of the fair market value that is determined by local assessors to be the total taxable value of land and additions on the property. | Land | Improvement |
|---|---|---|---|---|
| 2025 | $83 | -- | -- | -- |
| 2024 | $84 | -- | -- | -- |
| 2023 | $85 | $1,662 | $1,662 | $0 |
| 2022 | $84 | $1,508 | $1,508 | $0 |
| 2021 | $88 | $1,608 | $0 | $0 |
| 2020 | $83 | $603 | $0 | $0 |
| 2019 | $83 | $603 | $0 | $0 |
| 2018 | $87 | $603 | $0 | $0 |
| 2017 | $90 | $572 | $0 | $0 |
| 2016 | $79 | $571 | $377 | $194 |
| 2014 | $90 | $665 | $377 | $288 |
Agents Affiliated with this Home
-
Andrew Piane

Seller's Agent in 2024
Andrew Piane
HomeSmart
(623) 261-4088
1 in this area
72 Total Sales
-
Luz Arreola De La Cruz

Buyer's Agent in 2024
Luz Arreola De La Cruz
A.Z. & Associates
(602) 469-5830
1 in this area
36 Total Sales
-
Juan Cruz
J
Buyer Co-Listing Agent in 2024
Juan Cruz
A.Z. & Associates Real Estate Group
(602) 314-6224
3 in this area
172 Total Sales
-
Roque Martinez
R
Seller's Agent in 2023
Roque Martinez
Keller Williams Legacy One
(520) 560-8135
55 in this area
105 Total Sales
-
Curtis Johnson

Buyer's Agent in 2023
Curtis Johnson
eXp Realty
(480) 355-4055
33 in this area
452 Total Sales
-
Brandon Switzer

Buyer Co-Listing Agent in 2023
Brandon Switzer
eXp Realty
(602) 403-5132
1 in this area
8 Total Sales
Map
Source: Arizona Regional Multiple Listing Service (ARMLS)
MLS Number: 6441312
APN: 504-20-117
- 511-05-002 511-05-002n St S Unit 511-05-002N
- 511-05-002 511-05-002p St S Unit 511-05-002P
- 505 W 13th St
- 1409 N French St Unit C-145
- 1409 N French St Unit C-24
- 509 W 12th St
- 517 W 11th St
- 1401 N Pinal Ave
- 503 W 11th St
- 706 W 12th St Unit 4
- 708 W Mcmurray Blvd Unit 25
- 704 W 11th St
- 715 W 12th St Unit 2
- 627 W Melrose 1 2 Dr Unit 32
- 420 W 9th St Unit 16
- 1519 N Etta St
- 721 W Ocotillo St
- 513 W Cholla St
- 222 W 9th St
- 718 W Ocotillo St






