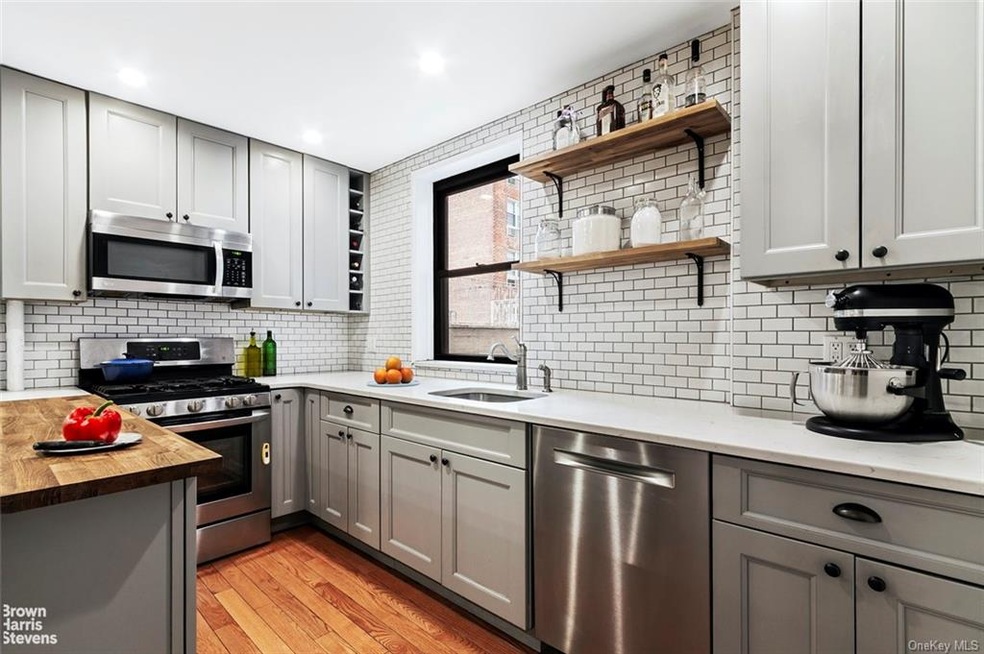
Highlights
- Main Floor Bedroom
- Window Unit Cooling System
- 5-minute walk to Ewen Park
- P.S. 24 Spuyten Duyvil Rated A
About This Home
As of August 2022This is a beautiful move-in-ready Jr.4 co-op apartment at The Stuart House. The remodeled and re-imagined windowed kitchen is fully equipped with stainless steel appliances, counter seating, under mount stainless steel sink, soft close cabinetry, quartz countertops, subway tile backsplash, wood plank flooring, lots of storage and a butcher block pass-thru counter. The updated windowed bathroom is classic with porcelain tile flooring, storage vanity and subway wall tile. Apartment details include hardwood parquet floors, upgraded electrical, recessed lighting, Lutron switches, a walk-in closet, new doors throughout, PLUS an extra room to sleep, relax, work or exercise. The Stuart House is located in the heart of Riverdale's town center. A dream apartment that is picture perfect, located near shops, restaurants, parks, Henry Hudson Pkwy, NYS Thru-way and public transportation. Monthly maintenance is $949.52 plus an assessment of $78.85 per month.
Last Agent to Sell the Property
Brown Harris Stevens License #10401233997 Listed on: 01/20/2022

Property Details
Home Type
- Co-Op
Year Built
- Built in 1954
Lot Details
- Two or More Common Walls
HOA Fees
- $950 Monthly HOA Fees
Home Design
- 975 Sq Ft Home
- Brick Exterior Construction
Bedrooms and Bathrooms
- 2 Bedrooms
- Main Floor Bedroom
- 1 Full Bathroom
Parking
- No Garage
- On-Street Parking
Utilities
- Window Unit Cooling System
- Heating System Uses Natural Gas
- Natural Gas Water Heater
Listing and Financial Details
- Flip Tax YN
Community Details
Overview
- Association fees include heat, hot water, sewer
- Hudsoncrest Properti Association
- Mid-Rise Condominium
- 525 West 235 Street Community
- 525 West 235 Street Subdivision
- 7-Story Property
Pet Policy
- Call for details about the types of pets allowed
Similar Homes in Bronx, NY
Home Values in the Area
Average Home Value in this Area
Property History
| Date | Event | Price | Change | Sq Ft Price |
|---|---|---|---|---|
| 08/25/2022 08/25/22 | Sold | $270,000 | -6.6% | $277 / Sq Ft |
| 06/17/2022 06/17/22 | Pending | -- | -- | -- |
| 05/12/2022 05/12/22 | Price Changed | $289,000 | -2.0% | $296 / Sq Ft |
| 04/04/2022 04/04/22 | Price Changed | $295,000 | -1.3% | $303 / Sq Ft |
| 01/20/2022 01/20/22 | For Sale | $299,000 | +106.2% | $307 / Sq Ft |
| 10/05/2015 10/05/15 | Sold | $145,000 | -3.3% | $185 / Sq Ft |
| 09/29/2015 09/29/15 | Pending | -- | -- | -- |
| 05/04/2015 05/04/15 | For Sale | $149,900 | -- | $191 / Sq Ft |
Tax History Compared to Growth
Agents Affiliated with this Home
-
nanette gran
n
Seller's Agent in 2022
nanette gran
Brown Harris Stevens
(917) 604-9954
24 in this area
43 Total Sales
-
Julia Gran

Seller Co-Listing Agent in 2022
Julia Gran
Brown Harris Stevens
(718) 878-1700
29 in this area
54 Total Sales
-
Chintan Trivedi

Seller's Agent in 2015
Chintan Trivedi
RE/MAX
(929) 222-4200
42 in this area
186 Total Sales
-
Mayka Suazo

Seller Co-Listing Agent in 2015
Mayka Suazo
RE/MAX
(917) 733-8403
27 Total Sales
Map
Source: OneKey® MLS
MLS Number: KEY6161474
APN: 05792-04452F
- 525 W 235th St Unit 4C
- 525 W 235th St Unit 7D
- 525 W 235th St Unit 5D
- 525 W 235th St Unit 3F
- 3512 Oxford Ave Unit 2F
- 3512 Oxford Ave Unit 3A
- 3536 Cambridge Ave Unit 7E
- 525 W 236th St Unit 6A
- 525 W 236th St Unit 2D
- 525 W 236th St Unit 3J
- 525 W 236th St Unit 5B
- 525 W 236 St Unit 6A
- 3475 Greystone Ave Unit 7E
- 3585 Greystone Ave Unit 4C
- 3585 Greystone Ave Unit 3DE
- 460 W 236th St Unit 65
- 460 W 236th St Unit 4B
- 460 W 236th St Unit 6A
- 3600 Fieldston Rd Unit 4F
- 3625 Oxford Ave Unit 6B
