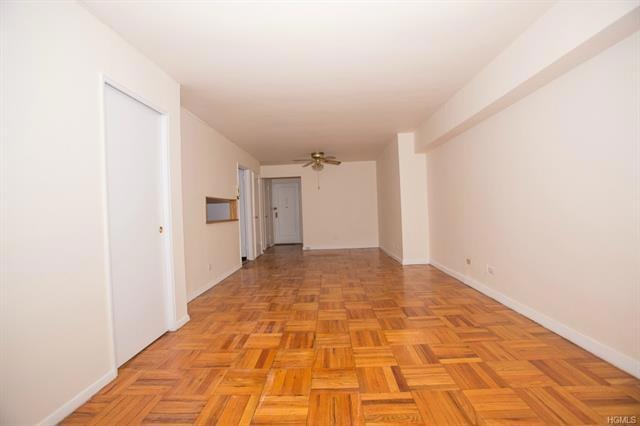
Highlights
- Property is near public transit
- Wood Flooring
- Window Unit Cooling System
- P.S. 24 Spuyten Duyvil Rated A
- Walk-In Closet
- 5-minute walk to Ewen Park
About This Home
As of August 2022Fabulous & Huge Jr. 4 Converted To 2 Bedrooms, 1 Bath, Steps To Johnson Avenue. Spacious Living Room, Windowed Kitchen W/ Lots Of Cabinets & Counter Space, Parquet Floors, Bedrooms W/ 2 Exposures, Walk-In- Closet, Ventilation & Abundant Closet Spaces. Renov Bath W/ New Vanity & Tiles. Perfect Location In The Heart Of Riverdale, A Block From Johnson Avenue Restaurants, Pets Friendly, Common Laundry Room & Live In Super. Close To All Transportation, Restaurants, School, Post Office, Banks, Sports Club, Parks & Shopping. Metro North Train Station -25 Min To Grand Central, Midtown By Express Bus. Easy Access To Major Highways. Ready To Move In, Highly Motivated Seller.
Last Agent to Sell the Property
RE/MAX In The City Brokerage Phone: 929-222-4200 License #10311203986 Listed on: 05/04/2015

Last Buyer's Agent
RE/MAX In The City Brokerage Phone: 929-222-4200 License #10311203986 Listed on: 05/04/2015

Property Details
Home Type
- Co-Op
Year Built
- Built in 1940
HOA Fees
- $900 Monthly HOA Fees
Home Design
- Brick Exterior Construction
Interior Spaces
- 784 Sq Ft Home
- Entrance Foyer
- Wood Flooring
- Home Security System
Bedrooms and Bathrooms
- 2 Bedrooms
- Walk-In Closet
- 1 Full Bathroom
Parking
- Public Parking
- On-Street Parking
Utilities
- Window Unit Cooling System
- Hot Water Heating System
- Heating System Uses Natural Gas
Additional Features
- Two or More Common Walls
- Property is near public transit
Listing and Financial Details
- Assessor Parcel Number TAX ID NOT FOUND
Community Details
Overview
- Association fees include gas, heat, hot water, sewer
- Mid-Rise Condominium
- 5-Story Property
Amenities
- Laundry Facilities
Recreation
- Park
Pet Policy
- Pets Allowed
Similar Homes in Bronx, NY
Home Values in the Area
Average Home Value in this Area
Property History
| Date | Event | Price | Change | Sq Ft Price |
|---|---|---|---|---|
| 08/25/2022 08/25/22 | Sold | $270,000 | -6.6% | $277 / Sq Ft |
| 06/17/2022 06/17/22 | Pending | -- | -- | -- |
| 05/12/2022 05/12/22 | Price Changed | $289,000 | -2.0% | $296 / Sq Ft |
| 04/04/2022 04/04/22 | Price Changed | $295,000 | -1.3% | $303 / Sq Ft |
| 01/20/2022 01/20/22 | For Sale | $299,000 | +106.2% | $307 / Sq Ft |
| 10/05/2015 10/05/15 | Sold | $145,000 | -3.3% | $185 / Sq Ft |
| 09/29/2015 09/29/15 | Pending | -- | -- | -- |
| 05/04/2015 05/04/15 | For Sale | $149,900 | -- | $191 / Sq Ft |
Tax History Compared to Growth
Agents Affiliated with this Home
-
nanette gran
n
Seller's Agent in 2022
nanette gran
Brown Harris Stevens
(917) 604-9954
24 in this area
43 Total Sales
-
Julia Gran

Seller Co-Listing Agent in 2022
Julia Gran
Brown Harris Stevens
(718) 878-1700
29 in this area
54 Total Sales
-
Chintan Trivedi

Seller's Agent in 2015
Chintan Trivedi
RE/MAX
(929) 222-4200
42 in this area
186 Total Sales
-
Mayka Suazo

Seller Co-Listing Agent in 2015
Mayka Suazo
RE/MAX
(917) 733-8403
27 Total Sales
Map
Source: OneKey® MLS
MLS Number: KEY4519381
APN: 05792-04452F
- 525 W 235th St Unit 4C
- 525 W 235th St Unit 7D
- 525 W 235th St Unit 5D
- 525 W 235th St Unit 3F
- 3512 Oxford Ave Unit 2F
- 3512 Oxford Ave Unit 3A
- 3536 Cambridge Ave Unit 7E
- 525 W 236th St Unit 6A
- 525 W 236th St Unit 2D
- 525 W 236th St Unit 3J
- 525 W 236th St Unit 5B
- 525 W 236 St Unit 6A
- 3475 Greystone Ave Unit 7E
- 3585 Greystone Ave Unit 4C
- 3585 Greystone Ave Unit 3DE
- 460 W 236th St Unit 65
- 460 W 236th St Unit 4B
- 460 W 236th St Unit 6A
- 3600 Fieldston Rd Unit 4F
- 3625 Oxford Ave Unit 6B
