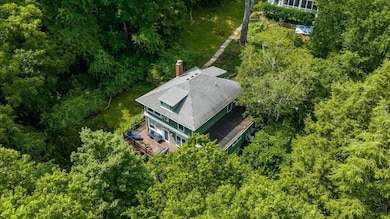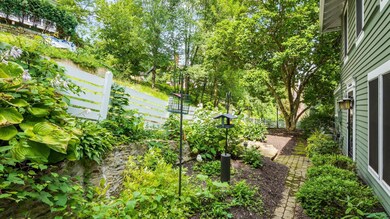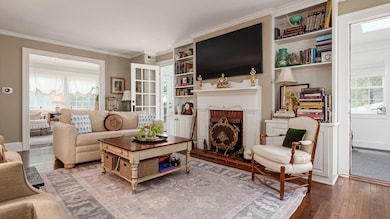
525 W College St Granville, OH 43023
Estimated payment $4,021/month
Highlights
- Deck
- Wooded Lot
- Ceramic Tile Flooring
- Granville Elementary School Rated A-
- 2 Car Attached Garage
- Forced Air Heating and Cooling System
About This Home
The quintessential Granville Village cottage—tucked away at the end of West College Street and nestled in the trees, this enchanting home offers privacy, character, and convenience all in one. With approximately 2,800 square feet of finished living space across three floors, the home is surrounded by beautiful stonework, lush landscaping, mature trees, and meandering garden paths—creating a serene, storybook setting. Inside, enjoy 360 degrees of windows that bathe the living areas in natural light. At the heart of the home, the cozy living room features a gas log fireplace and opens to a newer sunroom, study, and formal dining room with direct access to the rear deck. The kitchen includes an eating bar, informal dining space, and a spacious scullery with a second sink, generous counter space, and elegant glass-front cabinetry. A main-level laundry room and half bath add everyday convenience. Upstairs, the light-filled primary suite offers walls of windows, three closets (including a walk-in), and a beautifully updated private bath. Other spacious and light-filled bedrooms and another full bath complete the upper level. The finished lower level provides additional living space and opens through French doors to charming stone patios and terraced gardens—perfect for outdoor relaxation or entertaining. Additional features include a two-car garage, new roof (2023), A/C (2021), water heater (2019), refrigerator (2019), washer/dryer (2020), and an insulated attic. A rare find in the Village—where timeless charm meets thoughtful updates.
Home Details
Home Type
- Single Family
Est. Annual Taxes
- $6,046
Year Built
- Built in 1935
Lot Details
- 4,356 Sq Ft Lot
- Sloped Lot
- Wooded Lot
Parking
- 2 Car Attached Garage
- Side or Rear Entrance to Parking
Home Design
- Block Foundation
- Wood Siding
Interior Spaces
- 2,800 Sq Ft Home
- 2-Story Property
- Gas Log Fireplace
- Insulated Windows
- Family Room
- Ceramic Tile Flooring
- Basement
- Recreation or Family Area in Basement
- Laundry on main level
Kitchen
- Electric Range
- Microwave
- Dishwasher
Bedrooms and Bathrooms
- 3 Bedrooms
Outdoor Features
- Deck
Utilities
- Forced Air Heating and Cooling System
- Heating System Uses Gas
- Gas Water Heater
Listing and Financial Details
- Assessor Parcel Number 020-053622-00.000
Map
Home Values in the Area
Average Home Value in this Area
Tax History
| Year | Tax Paid | Tax Assessment Tax Assessment Total Assessment is a certain percentage of the fair market value that is determined by local assessors to be the total taxable value of land and additions on the property. | Land | Improvement |
|---|---|---|---|---|
| 2024 | $15,346 | $137,480 | $21,700 | $115,780 |
| 2023 | $15,140 | $137,480 | $21,700 | $115,780 |
| 2022 | $5,093 | $92,960 | $20,860 | $72,100 |
| 2021 | $4,999 | $92,960 | $20,860 | $72,100 |
| 2020 | $5,003 | $92,960 | $20,860 | $72,100 |
| 2019 | $4,821 | $83,550 | $20,860 | $62,690 |
| 2018 | $5,000 | $0 | $0 | $0 |
| 2017 | $5,568 | $0 | $0 | $0 |
| 2016 | $6,129 | $0 | $0 | $0 |
| 2015 | $6,133 | $0 | $0 | $0 |
| 2014 | $10,769 | $0 | $0 | $0 |
| 2013 | $6,269 | $0 | $0 | $0 |
Property History
| Date | Event | Price | Change | Sq Ft Price |
|---|---|---|---|---|
| 07/16/2025 07/16/25 | For Sale | $635,000 | -- | $227 / Sq Ft |
Purchase History
| Date | Type | Sale Price | Title Company |
|---|---|---|---|
| Survivorship Deed | $285,000 | Attorney | |
| Deed | $193,500 | -- | |
| Deed | $167,000 | -- |
Mortgage History
| Date | Status | Loan Amount | Loan Type |
|---|---|---|---|
| Closed | $100,000 | New Conventional | |
| Previous Owner | $133,000 | New Conventional |
Similar Homes in Granville, OH
Source: Columbus and Central Ohio Regional MLS
MLS Number: 225026252
APN: 020-053622-00.000
- 448 W College St
- 136 Shepardson Ct
- 433 W Maple St
- 339 W Maple St
- 0 W Maple St
- 160 Wildwood Dr
- 120 W Broadway
- 105 Chapin Place
- 228 N Pearl St
- 134 N Pearl St
- 75 Edgewood Dr
- 211 Pembroke Ln
- 31 Linnell Dr NW
- 170 Joy Ln
- 2442 Raccoon Valley Rd
- 121 Sunset Dr
- 2971 Lancaster Rd
- 71 Donald Ross Dr Unit 71
- 150 Pinehurst Dr
- 41 Denison Ct
- 79 Weston
- 2010 W Main St
- 1706 Lakeview Dr
- 1614 Crystal Ct
- 95 S Westmoor Ave
- 930 King Rd
- 1200 Hollar Ln
- 951-1008 Coventry Village Green Ct
- 55 N 24th St
- 1468 E Quail Run Dr
- 1470 Long Pond Dr
- 412 Jackson Blvd
- 185 Quaker Rd
- 222 Cambria St
- 301 Executive Dr N
- 1285 Hillview Cir W
- 273 Union St
- 443 N 11th St
- 327 Union St
- 24 Scioto Dr Unit f






