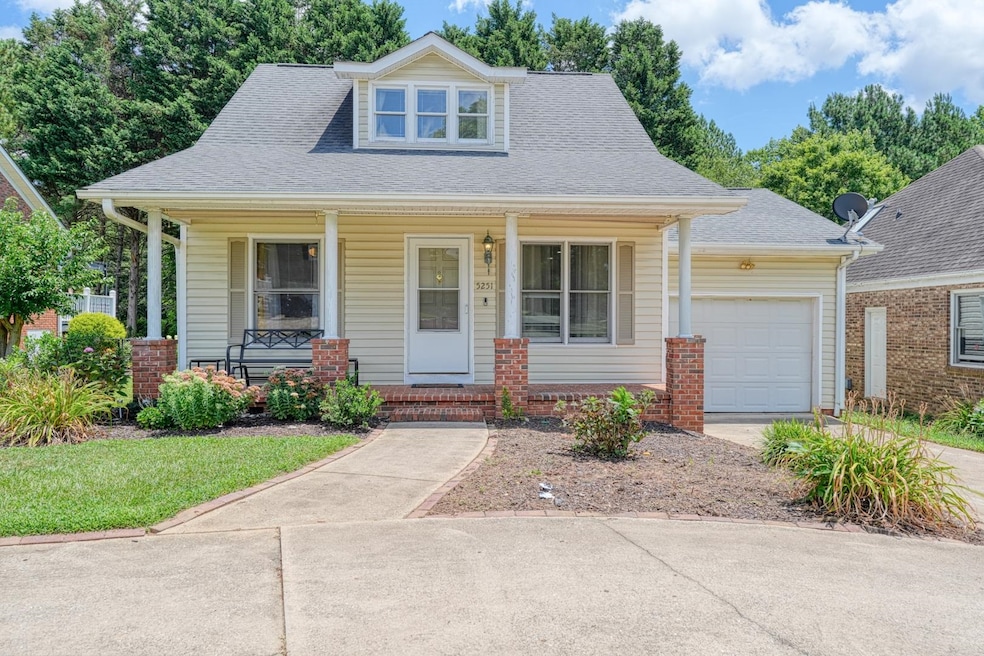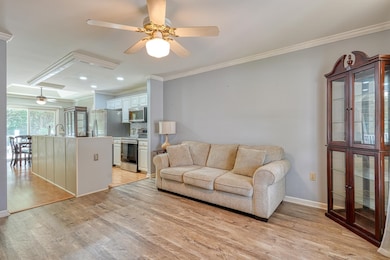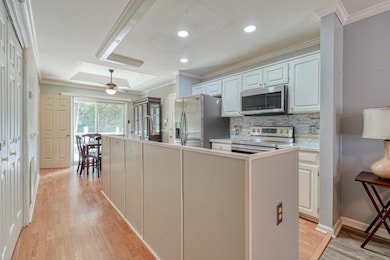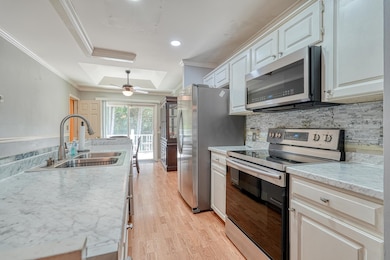
5251 Pogue St Spartanburg, SC 29301
Estimated payment $1,163/month
Highlights
- Very Popular Property
- Primary Bedroom Suite
- Traditional Architecture
- Dorman High School Rated A-
- Deck
- Loft
About This Home
Charming 3-bedroom, 2-bath home located in school district 6. With close proximity to schools, shopping centers, and easy access to I-26, this home offers both convenience and potential. As you arrive, you’ll appreciate the circular driveway, and one car garage providing ample parking for guests. The inviting front porch sets the tone for this delightful home, perfect for relaxing evenings. Upon entering, you are greeted by an open floor plan that allows for an abundance of natural light, complemented by crown molding and luxury vinyl plank flooring throughout the main living areas. The walk-through kitchen features stainless steel appliances, generous storage, and ample cabinet space, making it a functional space for everyday living. The main level accommodates two well-sized bedrooms and a full bathroom, ideal for family or guests. Upstairs, discover the private owner’s suite, which includes a spacious bedroom, a walk-in closet, and an en suite bathroom, offering a serene retreat. Step outside to find a deck that’s perfect for morning coffee or evening dining, overlooking a fenced yard that provides both privacy and tranquility. While the home has had some updates, it is priced accordingly to reflect the need for further enhancements and maintenance. This presents a fantastic opportunity for buyers to add their personal touches and create a truly remarkable living space. The property is being sold AS-IS. Don’t miss the chance to make this house your home. Schedule a showing today to explore the possibilities!
Home Details
Home Type
- Single Family
Est. Annual Taxes
- $671
Year Built
- Built in 1994
Lot Details
- 5,663 Sq Ft Lot
- Fenced Yard
- Level Lot
- Many Trees
Parking
- 1 Car Garage
Home Design
- Traditional Architecture
- Brick Veneer
- Architectural Shingle Roof
Interior Spaces
- 1,361 Sq Ft Home
- 1.5-Story Property
- Window Treatments
- Great Room
- Living Room
- Breakfast Room
- Dining Room
- Den
- Loft
- Bonus Room
- Sun or Florida Room
- Screened Porch
- Crawl Space
- Dishwasher
- Laundry Room
Flooring
- Carpet
- Laminate
- Vinyl
Bedrooms and Bathrooms
- 3 Bedrooms
- Primary Bedroom Suite
- 2 Full Bathrooms
Home Security
- Storm Doors
- Fire and Smoke Detector
Outdoor Features
- Deck
- Patio
Schools
- Westview Elementary School
- Dawkins Middle School
- Dorman High School
Utilities
- Cable TV Available
Community Details
- No Home Owners Association
- Oakforest Subdivision
Map
Home Values in the Area
Average Home Value in this Area
Tax History
| Year | Tax Paid | Tax Assessment Tax Assessment Total Assessment is a certain percentage of the fair market value that is determined by local assessors to be the total taxable value of land and additions on the property. | Land | Improvement |
|---|---|---|---|---|
| 2024 | $672 | $5,732 | $948 | $4,784 |
| 2023 | $672 | $5,732 | $948 | $4,784 |
| 2022 | $574 | $4,984 | $800 | $4,184 |
| 2021 | $574 | $4,984 | $800 | $4,184 |
| 2020 | $557 | $4,984 | $800 | $4,184 |
| 2019 | $552 | $4,895 | $786 | $4,109 |
| 2018 | $533 | $4,895 | $786 | $4,109 |
| 2017 | $745 | $4,256 | $800 | $3,456 |
| 2016 | $730 | $4,256 | $800 | $3,456 |
| 2015 | $734 | $4,256 | $800 | $3,456 |
| 2014 | $709 | $4,256 | $800 | $3,456 |
Property History
| Date | Event | Price | Change | Sq Ft Price |
|---|---|---|---|---|
| 07/17/2025 07/17/25 | For Sale | $199,900 | +91.3% | $147 / Sq Ft |
| 09/14/2018 09/14/18 | Sold | $104,500 | -0.4% | $87 / Sq Ft |
| 09/13/2018 09/13/18 | Sold | $104,900 | -8.7% | $85 / Sq Ft |
| 08/28/2018 08/28/18 | Pending | -- | -- | -- |
| 08/24/2018 08/24/18 | For Sale | $114,900 | 0.0% | $93 / Sq Ft |
| 07/31/2018 07/31/18 | For Sale | $114,900 | -- | $96 / Sq Ft |
Purchase History
| Date | Type | Sale Price | Title Company |
|---|---|---|---|
| Deed | $104,500 | None Available | |
| Deed | $114,000 | None Available | |
| Deed | $115,000 | -- |
Mortgage History
| Date | Status | Loan Amount | Loan Type |
|---|---|---|---|
| Previous Owner | $102,700 | New Conventional | |
| Previous Owner | $108,300 | Purchase Money Mortgage | |
| Previous Owner | $50,000 | New Conventional |
Similar Homes in Spartanburg, SC
Source: Multiple Listing Service of Spartanburg
MLS Number: SPN326548
APN: 6-24-12-085.00
- 360 W Pointe Dr
- 4024 Pebblebrook Ct
- 204 Braxton Dr
- 192 Braxton Dr
- 201 Braxton Dr
- 197 Braxton Dr
- 193 Braxton Dr
- 405 Prosperity Ln
- 368 Prosperity Ln
- 364 Prosperity Ln
- 373 Prosperity Ln
- 360 Prosperity Ln
- 356 Prosperity Ln
- 365 Prosperity Ln
- 4378 Conrad Dr
- 352 Prosperity Ln
- 361 Prosperity Ln
- 4391 Conrad Dr
- 460 E Blackstock Rd
- 430 E Blackstock Rd
- 807 Exley Ln Unit Tarragon
- 807 Exley Ln Unit 577 Nanberry - Junip
- 807 Exley Ln Unit Clove
- 200 Heath Ln
- 2900 Reidville Rd
- 910 Simmons Trace
- 774 Markham Cir
- 801 Aqua Springs Dr
- 110 Southport Rd
- 1000 Hunt Club Ln
- 201 E Blackstock Rd
- 931 Equine Dr
- 106 Kensington Dr
- 501 Camelot Dr
- 901 Meridian River Run
- 810 Sandbach Rd
- 418 Rosemeade Ct
- 180 S Pine Lake Dr






