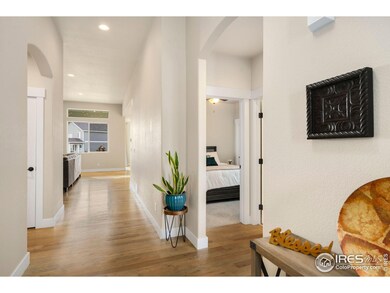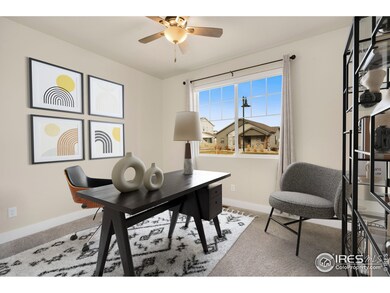
5253 Cloud Dance Dr Timnath, CO 80547
Highlights
- Tennis Courts
- Private Pool
- Deck
- Bethke Elementary School Rated A-
- Open Floorplan
- Contemporary Architecture
About This Home
As of March 2024Better Then New ranch style home built by Bridgwater Homes for a Great Price in Amazing Location backing to open space with a finished daylight basement. The home offers an open floor plan on the main with hickory hardwood floors, a gas fireplace, high ceilings, oversized windows, gourmet kitchen with a double oven, stainless steel appliances with a gas range stove & vent hood, farmhouse sink, quartz island with lots of storage, Tharp soft close 42" cabinets, & a walk in panty. The primary bed has bay windows, a 5 piece luxury bath with grantie & tile shower with pebble stone floor & a walk in closet. Enjoy the sunsets views from your nice dining area & your spacious covered back porch that leads to open space, that leads to walking & bike trails, that leads to Timnath Community Park, which has all the activities you can think of (playground, pickleball, tennis, basketball, a dog park, & so much more. The daylight basement offers a big Family/Rec room with 9 ft ceilings and a wetbar with quartz counters & mini frige for entertaining or relaxing, 2 nice sized bedrooms, another full bath, and a huge storage area with shelving. Dual Zone hvac system with 2 thermostats, 3 car garage with 8ft doors. Blocks away from the pool & Bethke elementary. Beautifully landscaped & fenced back yard with a concrete patio. Covered patio has solar shades & is cable/ethernet ready. Timnath South Park is a mile away. Your Dream Home Awaits You.
Last Agent to Sell the Property
Jeff Davidson
Group Mulberry Listed on: 02/01/2024

Home Details
Home Type
- Single Family
Est. Annual Taxes
- $6,770
Year Built
- Built in 2021
Lot Details
- 6,950 Sq Ft Lot
- Open Space
- Wood Fence
- Level Lot
- Sprinkler System
HOA Fees
- $58 Monthly HOA Fees
Parking
- 3 Car Attached Garage
- Garage Door Opener
Home Design
- Contemporary Architecture
- Wood Frame Construction
- Composition Roof
- Wood Siding
- Composition Shingle
- Stone
Interior Spaces
- 3,362 Sq Ft Home
- 1-Story Property
- Open Floorplan
- Wet Bar
- Bar Fridge
- Cathedral Ceiling
- Ceiling Fan
- Gas Fireplace
- Double Pane Windows
- Window Treatments
- Bay Window
- Family Room
- Radon Detector
Kitchen
- Eat-In Kitchen
- <<doubleOvenToken>>
- Gas Oven or Range
- <<microwave>>
- Dishwasher
- Kitchen Island
- Disposal
Flooring
- Wood
- Carpet
Bedrooms and Bathrooms
- 5 Bedrooms
- Walk-In Closet
- 3 Full Bathrooms
- Primary bathroom on main floor
- Walk-in Shower
Laundry
- Laundry on main level
- Washer and Dryer Hookup
Basement
- Basement Fills Entire Space Under The House
- Sump Pump
- Natural lighting in basement
Accessible Home Design
- Garage doors are at least 85 inches wide
Eco-Friendly Details
- Energy-Efficient HVAC
- Energy-Efficient Thermostat
Pool
- Private Pool
- Spa
Outdoor Features
- Tennis Courts
- Deck
- Patio
- Exterior Lighting
Schools
- Bethke Elementary School
- Timnath Middle-High School
Utilities
- Humidity Control
- Forced Air Zoned Heating and Cooling System
- Underground Utilities
- High Speed Internet
- Satellite Dish
- Cable TV Available
Listing and Financial Details
- Assessor Parcel Number R1644819
Community Details
Overview
- Association fees include common amenities, management, utilities
- Built by Bridgewater Homes
- Timnath Ranch Subdivision
Recreation
- Tennis Courts
- Community Pool
- Park
- Hiking Trails
Ownership History
Purchase Details
Home Financials for this Owner
Home Financials are based on the most recent Mortgage that was taken out on this home.Purchase Details
Home Financials for this Owner
Home Financials are based on the most recent Mortgage that was taken out on this home.Purchase Details
Similar Homes in Timnath, CO
Home Values in the Area
Average Home Value in this Area
Purchase History
| Date | Type | Sale Price | Title Company |
|---|---|---|---|
| Warranty Deed | $780,000 | None Listed On Document | |
| Special Warranty Deed | $604,183 | First American | |
| Public Action Common In Florida Clerks Tax Deed Or Tax Deeds Or Property Sold For Taxes | -- | None Available |
Mortgage History
| Date | Status | Loan Amount | Loan Type |
|---|---|---|---|
| Previous Owner | $450,000 | VA | |
| Previous Owner | $0 | Construction | |
| Previous Owner | $0 | Unknown |
Property History
| Date | Event | Price | Change | Sq Ft Price |
|---|---|---|---|---|
| 03/21/2024 03/21/24 | Sold | $780,000 | -2.5% | $232 / Sq Ft |
| 02/01/2024 02/01/24 | For Sale | $800,000 | +32.4% | $238 / Sq Ft |
| 12/19/2021 12/19/21 | Off Market | $604,183 | -- | -- |
| 09/20/2021 09/20/21 | Sold | $604,183 | 0.0% | $182 / Sq Ft |
| 01/10/2021 01/10/21 | Pending | -- | -- | -- |
| 01/10/2021 01/10/21 | For Sale | $604,183 | -- | $182 / Sq Ft |
Tax History Compared to Growth
Tax History
| Year | Tax Paid | Tax Assessment Tax Assessment Total Assessment is a certain percentage of the fair market value that is determined by local assessors to be the total taxable value of land and additions on the property. | Land | Improvement |
|---|---|---|---|---|
| 2025 | $6,948 | $46,565 | $11,430 | $35,135 |
| 2024 | $6,770 | $46,565 | $11,430 | $35,135 |
| 2022 | $5,266 | $34,090 | $8,375 | $25,715 |
| 2021 | $4,459 | $29,928 | $29,928 | $0 |
| 2020 | $3,452 | $22,533 | $22,533 | $0 |
| 2019 | $3,274 | $21,315 | $21,315 | $0 |
| 2018 | $968 | $6,438 | $6,438 | $0 |
| 2017 | $966 | $6,438 | $6,438 | $0 |
| 2016 | $828 | $6,096 | $6,096 | $0 |
| 2015 | $824 | $6,100 | $6,100 | $0 |
| 2014 | $167 | $1,230 | $1,230 | $0 |
Agents Affiliated with this Home
-
J
Seller's Agent in 2024
Jeff Davidson
Group Mulberry
-
Todd Jeskulski

Buyer's Agent in 2024
Todd Jeskulski
Focal Real Estate Group
(970) 391-1197
124 Total Sales
-
Leslie Moen

Seller's Agent in 2021
Leslie Moen
C3 Real Estate Solutions, LLC
(970) 371-7966
474 Total Sales
-
Laurie Foerster
L
Seller Co-Listing Agent in 2021
Laurie Foerster
C3 Real Estate Solutions, LLC
(970) 581-9324
435 Total Sales
Map
Source: IRES MLS
MLS Number: 1002493
APN: 86013-25-015
- 6710 Stone Point Dr
- 5317 School House Dr
- 6604 Neota Creek Ct
- 5355 Brookline Dr
- 6504 Zimmerman Lake Rd
- 5457 Wishing Well Dr
- 4321 Main St
- 5434 Wishing Well Dr
- 6398 Verna Ct
- 5254 Rock Hill St
- 5104 River Roads Dr
- 5105 Autumn Leaf Dr
- 5101 Autumn Leaf Dr
- 5279 Long Dr
- 5183 Long Dr
- 5536 Long Dr
- 5259 Odessa Lake St
- 6420 Tuxedo Park Rd
- 6386 Mayfair Ave
- 5543 Calgary St






