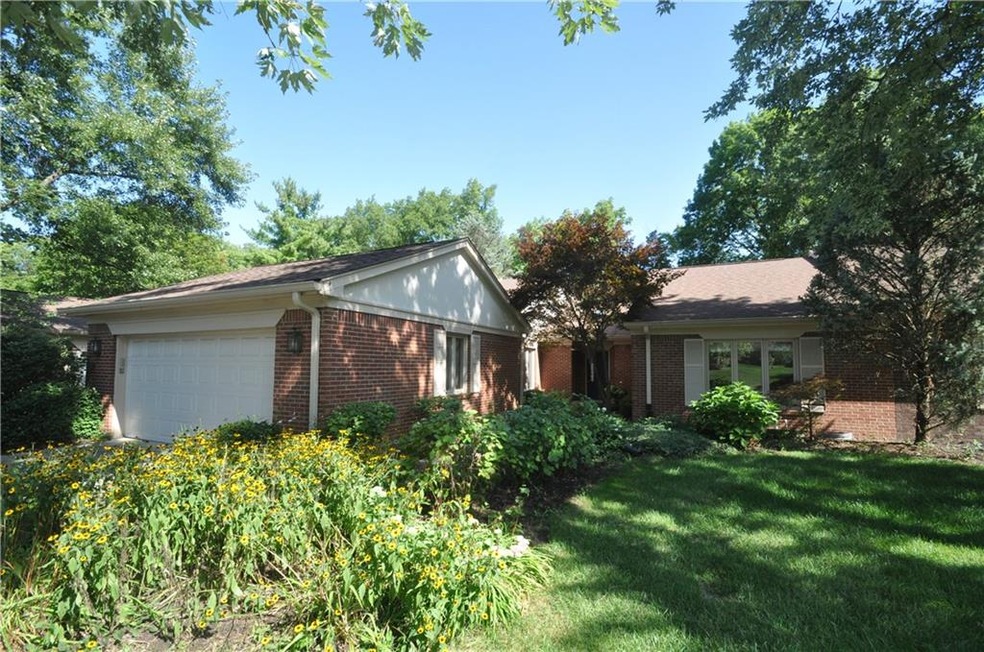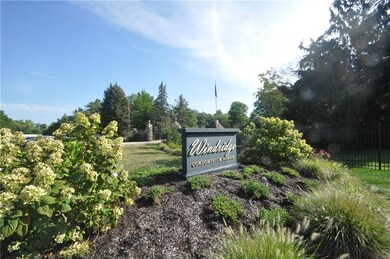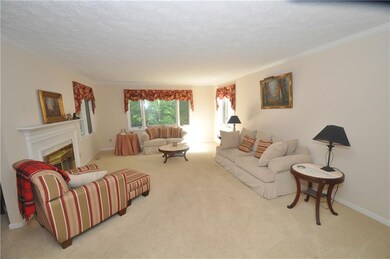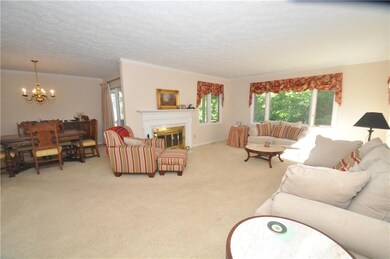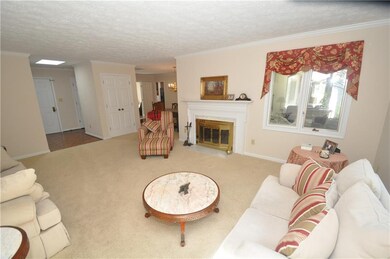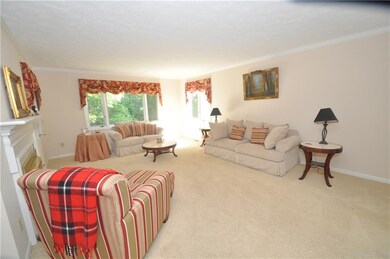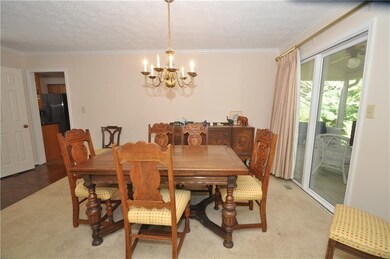
5254 Hawks Point Rd Indianapolis, IN 46226
Brendonwood NeighborhoodHighlights
- Traditional Architecture
- 2 Car Attached Garage
- 1-Story Property
- Skylights
- Built-in Bookshelves
- Central Air
About This Home
As of September 2019Spacious one level condominium in beautiful and gated Windridge Condominiums. Neutral décor throughout. The large living room is accented by a fireplace and has numerous windows overlooking a beautiful wooded and private rear yard. Granite counters and Stainless Steel appliances are also a plus. Both the Breakfast Room and Dining Room open out onto a very large screen porch that also has the wooded view. A separate den has built-in book shelves. Nice sized bedroom both have walk-in closets. Good closet space/storage also throughout the remainder of home. On the grounds of the old Fletcher Mansion, enjoy the woods and winding roads in one of Indy's most unique neighborhoods. Very convenient location!
Last Agent to Sell the Property
F.C. Tucker Company License #RB14014287 Listed on: 08/29/2019

Last Buyer's Agent
Rick Purvis
F.C. Tucker Company

Property Details
Home Type
- Condominium
Est. Annual Taxes
- $1,848
Year Built
- Built in 1978
Parking
- 2 Car Attached Garage
Home Design
- Traditional Architecture
- Brick Exterior Construction
Interior Spaces
- 1,961 Sq Ft Home
- 1-Story Property
- Built-in Bookshelves
- Skylights
- Living Room with Fireplace
- Attic Access Panel
Kitchen
- Electric Oven
- Dishwasher
- Disposal
Bedrooms and Bathrooms
- 2 Bedrooms
- 2 Full Bathrooms
Laundry
- Dryer
- Washer
Basement
- Sump Pump
- Crawl Space
Utilities
- Central Air
- Heat Pump System
- Heating System Uses Gas
Community Details
- Association fees include insurance, maintenance structure, snow removal, tennis court(s), trash, sewer
- Windridge Subdivision
- Property managed by Windrige
Listing and Financial Details
- Assessor Parcel Number 490710116160000401
Ownership History
Purchase Details
Home Financials for this Owner
Home Financials are based on the most recent Mortgage that was taken out on this home.Purchase Details
Purchase Details
Similar Homes in Indianapolis, IN
Home Values in the Area
Average Home Value in this Area
Purchase History
| Date | Type | Sale Price | Title Company |
|---|---|---|---|
| Warranty Deed | $176,000 | Title Services, Llc | |
| Warranty Deed | -- | None Available | |
| Warranty Deed | -- | None Available |
Property History
| Date | Event | Price | Change | Sq Ft Price |
|---|---|---|---|---|
| 07/17/2025 07/17/25 | For Sale | $275,000 | +56.3% | $140 / Sq Ft |
| 09/19/2019 09/19/19 | Sold | $176,000 | +3.6% | $90 / Sq Ft |
| 08/30/2019 08/30/19 | Pending | -- | -- | -- |
| 08/29/2019 08/29/19 | For Sale | $169,900 | -- | $87 / Sq Ft |
Tax History Compared to Growth
Tax History
| Year | Tax Paid | Tax Assessment Tax Assessment Total Assessment is a certain percentage of the fair market value that is determined by local assessors to be the total taxable value of land and additions on the property. | Land | Improvement |
|---|---|---|---|---|
| 2024 | $3,078 | $220,300 | $27,100 | $193,200 |
| 2023 | $3,078 | $251,700 | $27,100 | $224,600 |
| 2022 | $2,949 | $239,000 | $27,100 | $211,900 |
| 2021 | $2,360 | $195,800 | $27,100 | $168,700 |
| 2020 | $2,215 | $183,200 | $27,100 | $156,100 |
| 2019 | $2,238 | $182,000 | $27,100 | $154,900 |
| 2018 | $1,943 | $157,000 | $27,100 | $129,900 |
| 2017 | $1,716 | $153,700 | $27,100 | $126,600 |
| 2016 | $1,621 | $147,900 | $27,100 | $120,800 |
| 2014 | $1,349 | $126,600 | $27,100 | $99,500 |
| 2013 | $2,609 | $125,500 | $27,100 | $98,400 |
Agents Affiliated with this Home
-
Bill Hacker

Seller's Agent in 2025
Bill Hacker
Real Broker, LLC
(317) 414-5060
7 in this area
21 Total Sales
-
Michael Fox

Seller's Agent in 2019
Michael Fox
F.C. Tucker Company
(317) 331-1328
3 in this area
97 Total Sales
-
R
Buyer's Agent in 2019
Rick Purvis
F.C. Tucker Company
Map
Source: MIBOR Broker Listing Cooperative®
MLS Number: MBR21664780
APN: 49-07-10-116-160.000-401
- 5240 Windridge Dr
- 5303 Windridge Dr Unit 172
- 5326 White Marsh Ln
- 5108 Chatham Place
- 5314 Thicket Hill Ln Unit 261
- 5333 Thicket Hill Ln
- 5329 Radnor Rd
- 5525 Roxbury Terrace
- 5657 E Fall Creek Pkwy Dr N
- 5625 Winston Dr
- 5060 Staughton Dr
- 5205 Staughton Dr
- 5719 Laurel Hall Dr
- 5302 E 46th St
- 4775 E 56th St
- 4602 N Ritter Ave
- 4609 Andover Rd
- 5850 E 54th Place
- 5939 Brendonridge Ct S
- 4430 Wexford Rd
