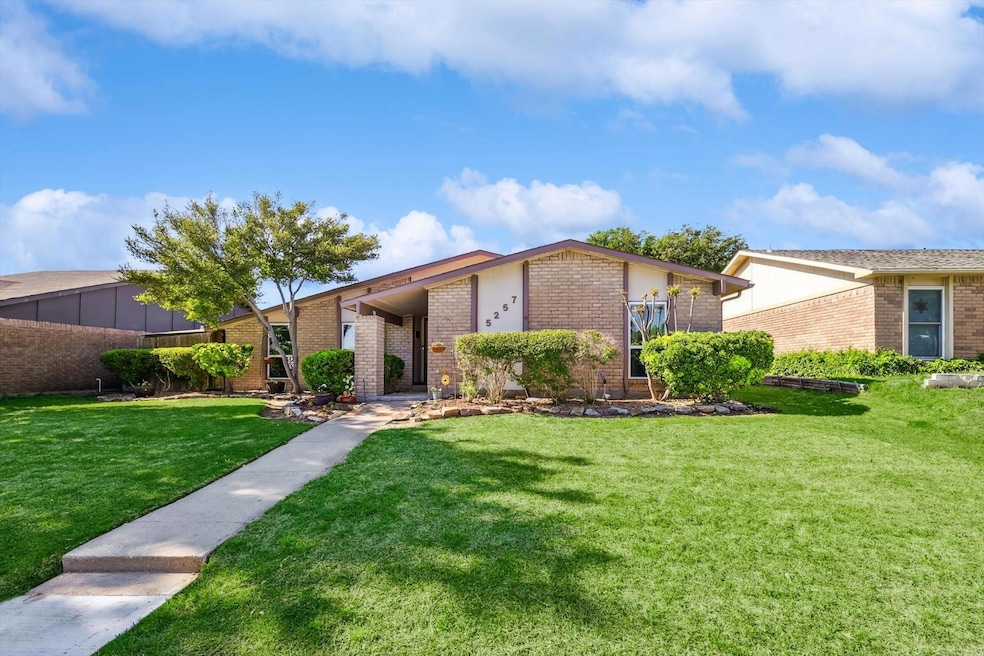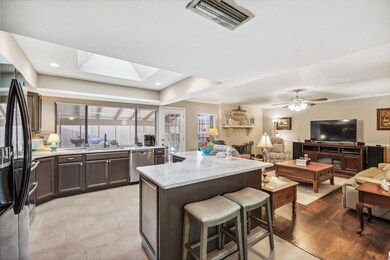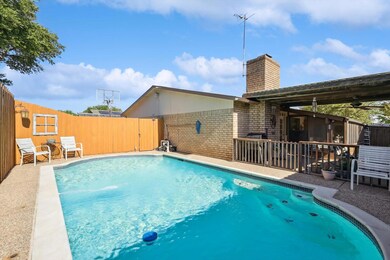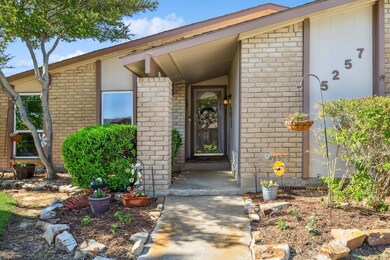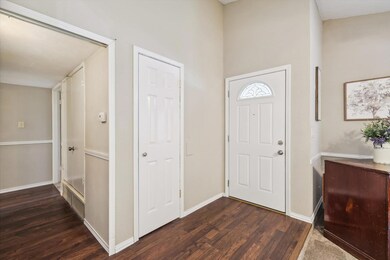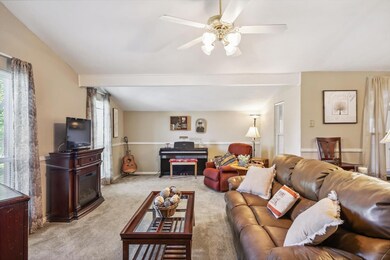
5257 Reed Dr The Colony, TX 75056
Highlights
- Cabana
- Open Floorplan
- Ranch Style House
- B B Owen Elementary School Rated A
- Deck
- 4-minute walk to Dave Cowan Park
About This Home
As of July 2025Welcome home! Pride of ownership is evident in this meticulously maintained and thoughtfully updated property, complete with a sparkling blue pool. As you step inside, you're greeted by fresh carpet, wood-style flooring, and warm, inviting tones throughout. The spacious formal living and dining rooms provide the perfect space for entertaining guests. The chef’s kitchen will steal your heart, featuring elegant quartz countertops, rich wood cabinetry, and top-of-the-line stainless steel appliances. Unwind in the cozy family room, anchored by a striking wood-burning brick fireplace. The expansive primary suite is bathed in natural light, and the ensuite bath boasts a sleek updated vanity, a luxurious granite countertop, and a spacious standalone shower. Guest Bedroom #1 is generously sized and offers a private, split layout. Two additional guest bedrooms feature ample closet space, and the charming guest bath is equipped with a relaxing jetted tub. The backyard is a true oasis, with a covered, screened-in patio and a separate open-air cabana—ideal for enjoying the poolside or hosting gatherings. Just steps away from a beautiful park and green space, this home offers an unbeatable location, only minutes from The Grandscape and providing easy access to the Sam Rayburn, Bush, and Dallas North tollways. Lake enthusiasts will enjoy the easy access to Lake Lewisville which provides excellent fishing, water sports, and those magnificent sunsets!
Last Agent to Sell the Property
Ebby Halliday Realtors Brokerage Phone: (972) 539-3000 License #0630447 Listed on: 01/30/2025

Home Details
Home Type
- Single Family
Est. Annual Taxes
- $6,615
Year Built
- Built in 1983
Lot Details
- 6,708 Sq Ft Lot
- Wood Fence
- Water-Smart Landscaping
- Interior Lot
- Few Trees
Home Design
- Ranch Style House
- Traditional Architecture
- Brick Exterior Construction
- Slab Foundation
- Composition Roof
Interior Spaces
- 2,287 Sq Ft Home
- Open Floorplan
- Built-In Features
- Wood Burning Fireplace
- Fireplace Features Masonry
- Window Treatments
- Fire and Smoke Detector
Kitchen
- Double Oven
- Electric Range
- Dishwasher
- Granite Countertops
- Disposal
Flooring
- Carpet
- Laminate
- Ceramic Tile
Bedrooms and Bathrooms
- 4 Bedrooms
- 2 Full Bathrooms
Parking
- Attached Garage
- No Garage
- Converted Garage
- Alley Access
Pool
- Cabana
- In Ground Pool
- Gunite Pool
Outdoor Features
- Deck
- Covered patio or porch
- Exterior Lighting
- Rain Gutters
Schools
- Peters Colony Elementary School
- The Colony High School
Utilities
- Central Heating and Cooling System
- Underground Utilities
- High Speed Internet
- Cable TV Available
Listing and Financial Details
- Legal Lot and Block 15 / 127
- Assessor Parcel Number R13451
Community Details
Overview
- Colony 19 Subdivision
Recreation
- Park
Ownership History
Purchase Details
Home Financials for this Owner
Home Financials are based on the most recent Mortgage that was taken out on this home.Similar Homes in the area
Home Values in the Area
Average Home Value in this Area
Mortgage History
| Date | Status | Loan Amount | Loan Type |
|---|---|---|---|
| Closed | $118,400 | Unknown | |
| Closed | $113,585 | Credit Line Revolving |
Property History
| Date | Event | Price | Change | Sq Ft Price |
|---|---|---|---|---|
| 07/07/2025 07/07/25 | Sold | -- | -- | -- |
| 06/03/2025 06/03/25 | Pending | -- | -- | -- |
| 05/07/2025 05/07/25 | Price Changed | $415,000 | -1.0% | $181 / Sq Ft |
| 04/04/2025 04/04/25 | Price Changed | $419,000 | -1.8% | $183 / Sq Ft |
| 01/30/2025 01/30/25 | For Sale | $426,500 | -- | $186 / Sq Ft |
Tax History Compared to Growth
Tax History
| Year | Tax Paid | Tax Assessment Tax Assessment Total Assessment is a certain percentage of the fair market value that is determined by local assessors to be the total taxable value of land and additions on the property. | Land | Improvement |
|---|---|---|---|---|
| 2024 | $6,615 | $340,860 | $67,100 | $273,760 |
| 2023 | $3,276 | $319,703 | $67,100 | $280,034 |
| 2022 | $6,102 | $290,639 | $67,100 | $276,913 |
| 2021 | $5,885 | $264,217 | $50,661 | $213,556 |
| 2020 | $5,496 | $247,259 | $50,661 | $204,175 |
| 2019 | $5,160 | $224,781 | $50,661 | $202,947 |
| 2018 | $4,721 | $204,346 | $50,661 | $173,516 |
| 2017 | $4,339 | $185,769 | $46,232 | $150,798 |
| 2016 | $3,940 | $168,881 | $28,518 | $145,258 |
| 2015 | $3,158 | $153,528 | $28,518 | $135,651 |
| 2013 | -- | $126,883 | $28,518 | $98,365 |
Agents Affiliated with this Home
-
Jack Mallouf

Seller's Agent in 2025
Jack Mallouf
Ebby Halliday
(214) 334-8140
2 in this area
54 Total Sales
-
Chris Bentley

Buyer's Agent in 2025
Chris Bentley
Bentley Fine Properties
(972) 639-7820
4 in this area
83 Total Sales
Map
Source: North Texas Real Estate Information Systems (NTREIS)
MLS Number: 20829806
APN: R13451
- 5220 Pruitt Dr
- 5229 Pruitt Dr
- 7216 Langley Ct
- 5405 Ragan Dr
- 5168 N Colony Blvd
- 5216 Gibson Dr
- 3327 Starling Dr
- 5540 Rutledge Dr
- 5549 Ragan Dr
- 3392 Starling Dr
- 5552 N Colony Blvd
- 3493 Midwick Dr
- 5569 Ragan Dr
- 5524 King Dr
- 1515 Courtland Dr
- 2165 Hidalgo Ln
- 5436 Slay Dr
- 5024 Wagner Cir
- 2448 Haft River Rd
- 5500 Slay Dr
