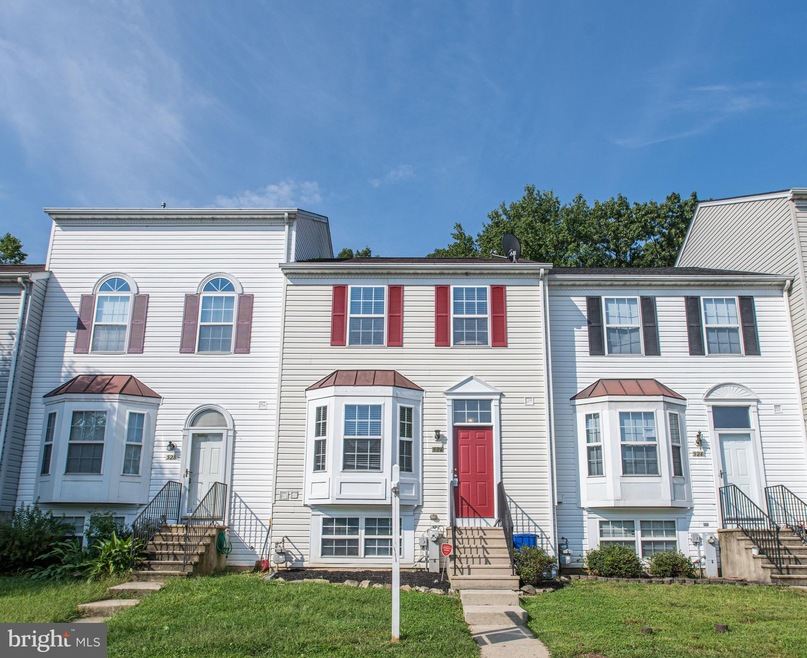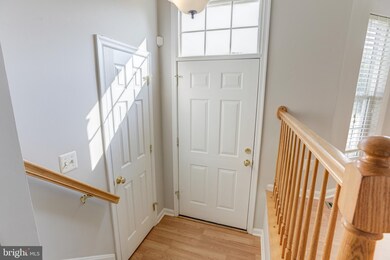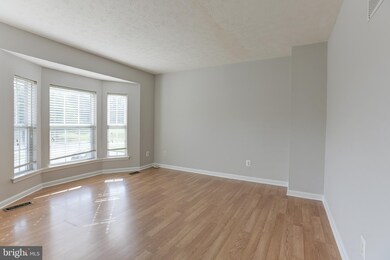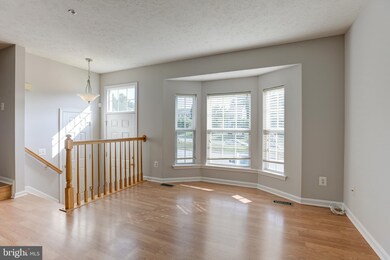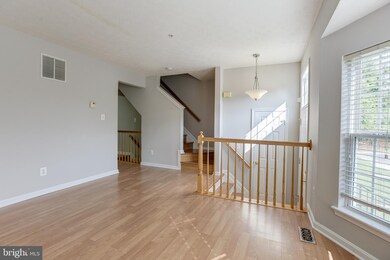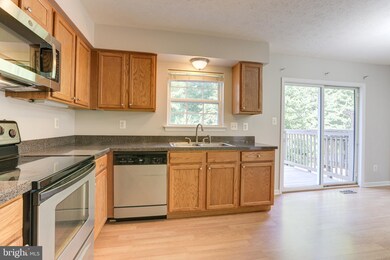
526 Harbour Ct Havre de Grace, MD 21078
Bay View Estates NeighborhoodHighlights
- View of Trees or Woods
- Deck
- Backs to Trees or Woods
- Colonial Architecture
- Vaulted Ceiling
- Bamboo Flooring
About This Home
As of October 2021SUNNY TOWNHOME IN WOODS OF BAYVIEW. LIVING ROOM WITH LAMINATE FLOORING AND BAY WINDOW. EAT-IN KITCHEN WITH STAINLESS APPLIANCES, LARGE PANTRY, BREAKFAST ROOM AND GLASS SLIDER TO DECK OVERLOOKING REAR YARD. UPPER LEVEL FEATURES BAMBOO FLOORING THROUGHOUT. PRIMARY BEDROOM WITH CATHEDRAL CEILING DOUBLE DOOR CLOSET, TWO WINDOWS, AND ACCESS TO HALL FULL BATH WITH DOUBLE VANITY, SHOWER STALL, AND SOAKING TUB. TWO ADDITIONAL BEDROOMS FINISH THE UPPER LEVEL. FAMILY ROOM IN LOWER LEVEL OFFERS BAMBOO FLOORING, RECESSED LIGHTING, STORAGE/LAUNDRY ROOM, SLIDER TO REAR PAVER PATIO AND HALF BATH. NEUTRAL PALETTE & FRESH PAINT THROUGHOUT. LEVEL REAR YARD BACKING TO TREES. CONVENIENT TO ROUTE 40, I-95, APG.
Last Agent to Sell the Property
Coldwell Banker Realty License #588634 Listed on: 09/23/2021

Townhouse Details
Home Type
- Townhome
Est. Annual Taxes
- $2,717
Year Built
- Built in 1997
Lot Details
- 2,000 Sq Ft Lot
- Cul-De-Sac
- Sprinkler System
- Backs to Trees or Woods
HOA Fees
- $55 Monthly HOA Fees
Property Views
- Woods
- Garden
Home Design
- Colonial Architecture
- Vinyl Siding
- Concrete Perimeter Foundation
Interior Spaces
- Property has 3 Levels
- Vaulted Ceiling
- Ceiling Fan
- Recessed Lighting
- Bay Window
- Transom Windows
- Sliding Windows
- Sliding Doors
- Six Panel Doors
- Entrance Foyer
- Family Room
- Living Room
- Combination Kitchen and Dining Room
- Utility Room
- Attic
Kitchen
- Eat-In Kitchen
- Electric Oven or Range
- <<builtInMicrowave>>
- Dishwasher
- Stainless Steel Appliances
- Disposal
Flooring
- Bamboo
- Wood
- Luxury Vinyl Plank Tile
Bedrooms and Bathrooms
- 3 Bedrooms
- En-Suite Primary Bedroom
- Soaking Tub
- Walk-in Shower
Laundry
- Laundry on lower level
- Dryer
- Washer
Finished Basement
- Walk-Out Basement
- Connecting Stairway
- Interior and Exterior Basement Entry
- Sump Pump
Home Security
Parking
- On-Street Parking
- Unassigned Parking
Outdoor Features
- Deck
- Patio
Utilities
- Forced Air Heating and Cooling System
- Vented Exhaust Fan
- Natural Gas Water Heater
- Cable TV Available
Listing and Financial Details
- Tax Lot 53
- Assessor Parcel Number 1306054412
Community Details
Overview
- Woods Of Bayview Subdivision
Security
- Fire and Smoke Detector
- Fire Sprinkler System
Ownership History
Purchase Details
Home Financials for this Owner
Home Financials are based on the most recent Mortgage that was taken out on this home.Purchase Details
Home Financials for this Owner
Home Financials are based on the most recent Mortgage that was taken out on this home.Purchase Details
Home Financials for this Owner
Home Financials are based on the most recent Mortgage that was taken out on this home.Purchase Details
Home Financials for this Owner
Home Financials are based on the most recent Mortgage that was taken out on this home.Purchase Details
Home Financials for this Owner
Home Financials are based on the most recent Mortgage that was taken out on this home.Purchase Details
Home Financials for this Owner
Home Financials are based on the most recent Mortgage that was taken out on this home.Purchase Details
Home Financials for this Owner
Home Financials are based on the most recent Mortgage that was taken out on this home.Purchase Details
Home Financials for this Owner
Home Financials are based on the most recent Mortgage that was taken out on this home.Purchase Details
Similar Homes in Havre de Grace, MD
Home Values in the Area
Average Home Value in this Area
Purchase History
| Date | Type | Sale Price | Title Company |
|---|---|---|---|
| Deed | $230,000 | First American Title Ins Co | |
| Deed | -- | Genuine Title Llc | |
| Deed | $205,000 | -- | |
| Deed | $146,000 | -- | |
| Deed | -- | -- | |
| Deed | $177,275 | -- | |
| Deed | $146,000 | -- | |
| Deed | -- | -- | |
| Deed | $177,275 | -- | |
| Deed | -- | -- | |
| Deed | -- | -- | |
| Deed | $131,900 | -- | |
| Deed | $89,400 | -- |
Mortgage History
| Date | Status | Loan Amount | Loan Type |
|---|---|---|---|
| Open | $49,000 | Credit Line Revolving | |
| Open | $191,250 | New Conventional | |
| Previous Owner | $205,950 | VA | |
| Previous Owner | $209,400 | VA | |
| Previous Owner | $179,620 | Credit Line Revolving | |
| Previous Owner | $179,620 | Credit Line Revolving | |
| Previous Owner | $153,000 | Adjustable Rate Mortgage/ARM | |
| Previous Owner | $153,000 | Adjustable Rate Mortgage/ARM | |
| Previous Owner | $131,750 | Adjustable Rate Mortgage/ARM | |
| Closed | -- | No Value Available |
Property History
| Date | Event | Price | Change | Sq Ft Price |
|---|---|---|---|---|
| 07/11/2025 07/11/25 | Pending | -- | -- | -- |
| 07/09/2025 07/09/25 | For Sale | $290,000 | +26.1% | $170 / Sq Ft |
| 10/15/2021 10/15/21 | Sold | $230,000 | 0.0% | $140 / Sq Ft |
| 09/25/2021 09/25/21 | Pending | -- | -- | -- |
| 09/25/2021 09/25/21 | Off Market | $230,000 | -- | -- |
| 09/23/2021 09/23/21 | For Sale | $210,000 | 0.0% | $128 / Sq Ft |
| 06/29/2017 06/29/17 | Rented | $1,550 | -1.6% | -- |
| 06/29/2017 06/29/17 | Under Contract | -- | -- | -- |
| 04/21/2017 04/21/17 | For Rent | $1,575 | 0.0% | -- |
| 07/15/2016 07/15/16 | Rented | $1,575 | 0.0% | -- |
| 07/12/2016 07/12/16 | Under Contract | -- | -- | -- |
| 06/02/2016 06/02/16 | For Rent | $1,575 | +5.0% | -- |
| 05/14/2014 05/14/14 | Rented | $1,500 | 0.0% | -- |
| 05/06/2014 05/06/14 | Under Contract | -- | -- | -- |
| 04/01/2014 04/01/14 | For Rent | $1,500 | -- | -- |
Tax History Compared to Growth
Tax History
| Year | Tax Paid | Tax Assessment Tax Assessment Total Assessment is a certain percentage of the fair market value that is determined by local assessors to be the total taxable value of land and additions on the property. | Land | Improvement |
|---|---|---|---|---|
| 2024 | $2,082 | $218,400 | $50,000 | $168,400 |
| 2023 | $1,966 | $206,233 | $0 | $0 |
| 2022 | $1,850 | $194,067 | $0 | $0 |
| 2021 | $2,193 | $181,900 | $50,000 | $131,900 |
| 2020 | $1,740 | $173,000 | $0 | $0 |
| 2019 | $1,650 | $164,100 | $0 | $0 |
| 2018 | $1,563 | $155,200 | $52,000 | $103,200 |
| 2017 | $1,547 | $155,200 | $0 | $0 |
| 2016 | -- | $155,200 | $0 | $0 |
| 2015 | $1,685 | $157,000 | $0 | $0 |
| 2014 | $1,685 | $157,000 | $0 | $0 |
Agents Affiliated with this Home
-
Joe Avampato

Seller's Agent in 2025
Joe Avampato
Alberti Realty, LLC
(410) 652-2848
2 in this area
154 Total Sales
-
Denise Garono Lancelotta

Seller's Agent in 2021
Denise Garono Lancelotta
Coldwell Banker (NRT-Southeast-MidAtlantic)
(410) 937-4289
1 in this area
115 Total Sales
-
Denise Patrick

Seller's Agent in 2017
Denise Patrick
Long & Foster
(410) 459-2154
119 Total Sales
-
Jorge Pimentel

Buyer's Agent in 2017
Jorge Pimentel
Samson Properties
(410) 937-2848
73 Total Sales
-
R
Buyer's Agent in 2016
Rachel Meadows
CENTURY 21 New Millennium
Map
Source: Bright MLS
MLS Number: MDHR2003914
APN: 06-054412
- 1203 Pulaski Hwy
- TBB-SOMERSET II Whimsical Dr
- TBB-PATTON Whimsical Dr
- TBB-AUGUSTA Whimsical Dr
- 524 Dark Star Cir
- 210 Mallard Ct
- 504 Morvich Way
- 508 Peace Chance Dr
- 332 Hill Ct
- 569 Whimsical Dr
- 619 Peace Chance Dr
- 539 Whimsical Dr
- 500 Halma Ct
- 321 Friar Rock Cir
- 406 Bold Ruler Ct Unit 302
- 406 Bold Ruler Ct Unit 406
- 406 Bold Ruler Ct Unit 203
- 406 Bold Ruler Ct Unit 301
- 300 Friar Rock Cir
- 302 Friar Rock Cir
