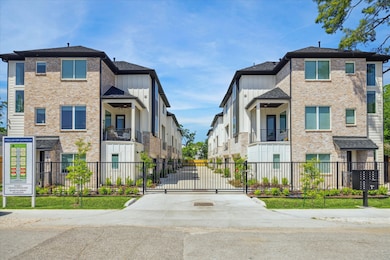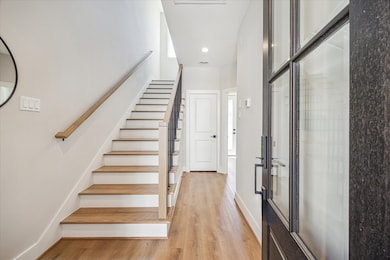
526 Janisch Rd Houston, TX 77018
Independence Heights NeighborhoodEstimated payment $2,397/month
Highlights
- New Construction
- Green Roof
- Contemporary Architecture
- Gated Community
- Deck
- Engineered Wood Flooring
About This Home
MOVE-IN READY! Welcome to Villas on Janisch, a new-construction 12 home gated community located along the peaceful Janisch Road. These 3-bedroom, 3.5 bath homes feature attached two-car garages, handsome brick and siding facades, bricked entry patios, oversized balconies with space for a full-sized table and chairs, and a 5' deep back yard. Inside, each residence has been meticulously designed to maximize natural light with oversized windows throughout each level of the home. The community offers two different finish options which each showcase designer finishes including high end Italian porcelain tile, custom soft close cabinetry with undercabinet lighting and quartz countertops. The primary suite contains an oversized walk-in closet and a luxurious bath which features spa-inspired floating cabinetry and an oversized shower. This quaint, secure community is ready for move in today!
Home Details
Home Type
- Single Family
Est. Annual Taxes
- $991
Year Built
- Built in 2025 | New Construction
Lot Details
- East Facing Home
- Private Yard
HOA Fees
- $155 Monthly HOA Fees
Parking
- 2 Car Attached Garage
- Garage Door Opener
- Electric Gate
Home Design
- Contemporary Architecture
- Patio Home
- Brick Exterior Construction
- Pillar, Post or Pier Foundation
- Slab Foundation
- Composition Roof
- Cement Siding
Interior Spaces
- 1,786 Sq Ft Home
- 3-Story Property
- High Ceiling
- Ceiling Fan
- Insulated Doors
- Family Room Off Kitchen
- Living Room
- Combination Kitchen and Dining Room
- Utility Room
- Washer and Gas Dryer Hookup
- Security Gate
Kitchen
- Gas Oven
- Gas Cooktop
- Free-Standing Range
- Microwave
- Dishwasher
- Kitchen Island
- Quartz Countertops
- Self-Closing Drawers and Cabinet Doors
- Disposal
Flooring
- Engineered Wood
- Carpet
- Tile
Bedrooms and Bathrooms
- 3 Bedrooms
- En-Suite Primary Bedroom
- Double Vanity
- Bathtub with Shower
Eco-Friendly Details
- Green Roof
- Energy-Efficient Windows with Low Emissivity
- Energy-Efficient HVAC
- Energy-Efficient Lighting
- Energy-Efficient Insulation
- Energy-Efficient Doors
- Energy-Efficient Thermostat
Outdoor Features
- Balcony
- Deck
- Covered patio or porch
Schools
- Highland Heights Elementary School
- Williams Middle School
- Washington High School
Utilities
- Forced Air Zoned Heating and Cooling System
- Heating System Uses Gas
- Programmable Thermostat
Community Details
Overview
- Association fees include ground maintenance
- Villas On Janisch Association
- Built by GGR Dev
- Villas On Janisch Subdivision
Security
- Gated Community
Map
Home Values in the Area
Average Home Value in this Area
Tax History
| Year | Tax Paid | Tax Assessment Tax Assessment Total Assessment is a certain percentage of the fair market value that is determined by local assessors to be the total taxable value of land and additions on the property. | Land | Improvement |
|---|---|---|---|---|
| 2024 | $991 | $47,655 | $47,655 | -- |
| 2023 | $795 | $39,474 | $39,474 | -- |
Property History
| Date | Event | Price | Change | Sq Ft Price |
|---|---|---|---|---|
| 06/27/2025 06/27/25 | Price Changed | $389,900 | -2.5% | $218 / Sq Ft |
| 05/07/2025 05/07/25 | For Sale | $399,900 | -- | $224 / Sq Ft |
Mortgage History
| Date | Status | Loan Amount | Loan Type |
|---|---|---|---|
| Closed | $2,049,242 | New Conventional |
About the Listing Agent

Larry Krim has been an integral part of the Houston real estate market since 2014. With over $50 million in sales, he is a knowledgeable and skilled negotiator. Larry’s personable nature and positive attitude have earned him numerous repeat clients and referrals. His passion for real estate drives him to work tirelessly to meet his clients’ needs.
Larry has collaborated with builders from the ground up and assisted countless individuals in buying and selling homes in Houston. By staying
Larry's Other Listings
Source: Houston Association of REALTORS®
MLS Number: 3923325
APN: 1465160010003
- 524 Janisch Rd
- 540 Janisch Rd Unit F
- 4823 Martin Oaks Ln
- 622 Janisch Rd Unit F
- 622 Janisch Rd Unit A
- 4809 Martin Oaks Ln
- 502 Del Norte St
- 406 Del Norte St
- 4716 Moving Meadows Dr
- 4717 Moving Meadows Dr
- 4715 Moving Meadows Dr
- 4714 Moving Meadows Dr
- 4712 Moving Meadows
- 4710 Moving Meadows
- 4713 Moving Meadows
- 4708 Moving Meadows
- 4711 Moving Meadows
- 103 E Janisch Rd
- 405 Hohldale St
- 613 Thornton Oaks Ln
- 512 Janisch Rd
- 410 Delz St
- 4821 Martin Oaks Ln
- 622 Janisch Rd Unit D
- 609 Del Norte St
- 4810 Martin Oaks Ln
- 4812 Martin Oaks Ln
- 4840 N Shepherd Dr Unit 3302
- 4840 N Shepherd Dr Unit 3202
- 4840 N Shepherd Dr Unit 5402
- 4840 N Shepherd Dr Unit 1104
- 4840 N Shepherd Dr Unit 1102
- 4840 N Shepherd Dr Unit 5112
- 4840 N Shepherd Dr Unit A5 5304
- 4840 N Shepherd Dr Unit A7 1201
- 4840 N Shepherd Dr Unit C1 1113
- 4840 N Shepherd Dr Unit A1 1101
- 4840 N Shepherd Dr Unit A2 3308
- 5050 Yale St
- 614 Thornton Rd Unit G





