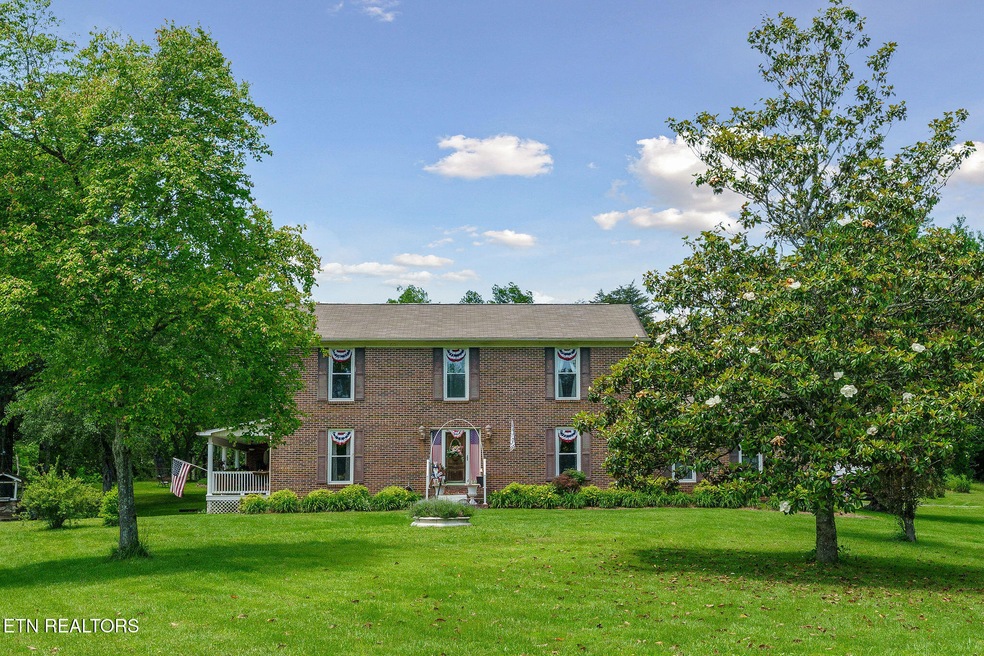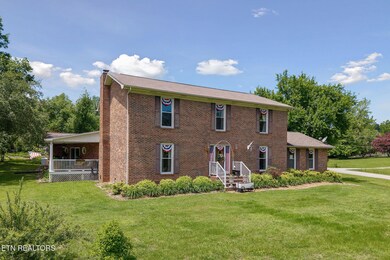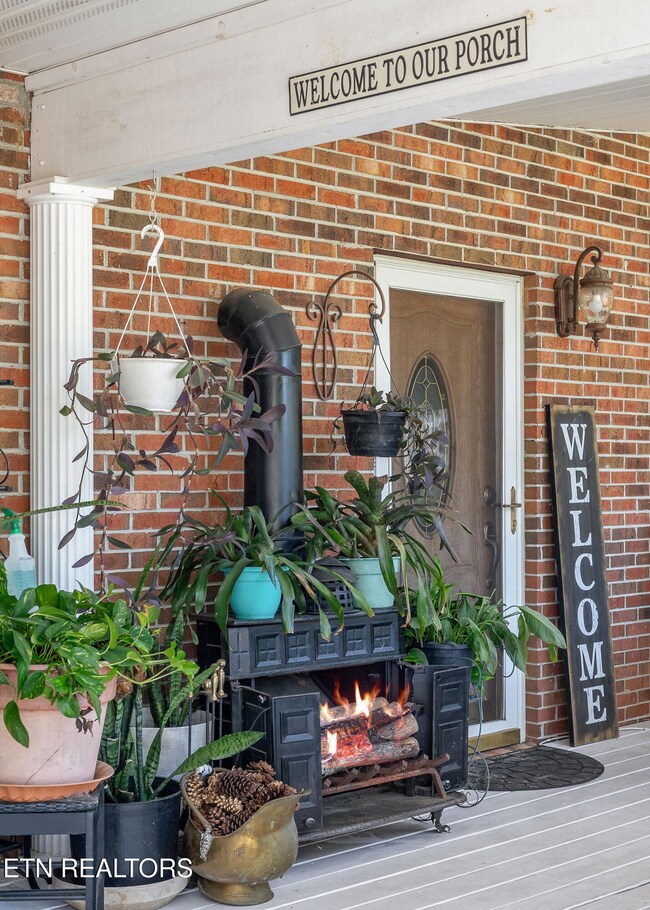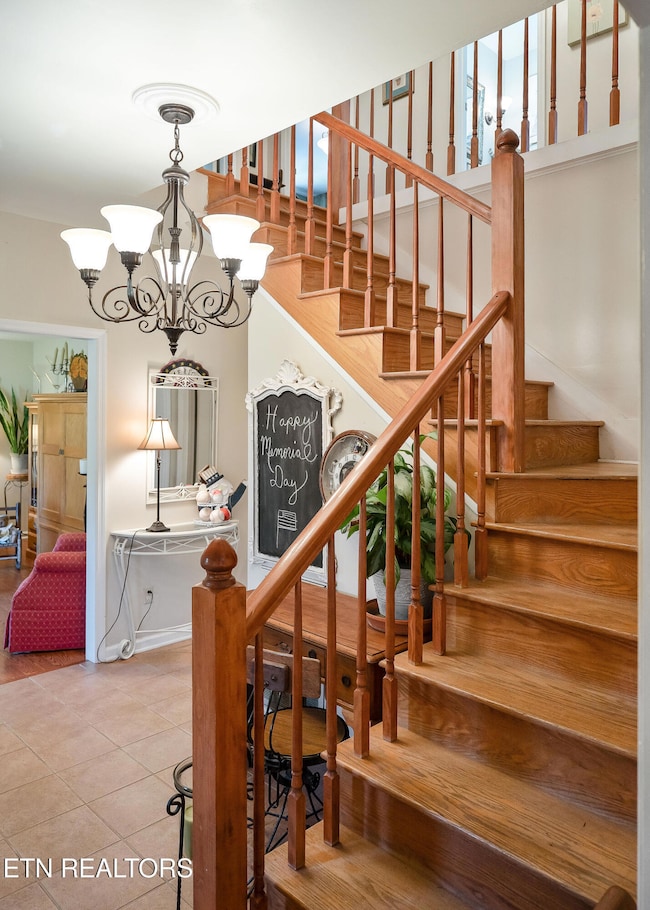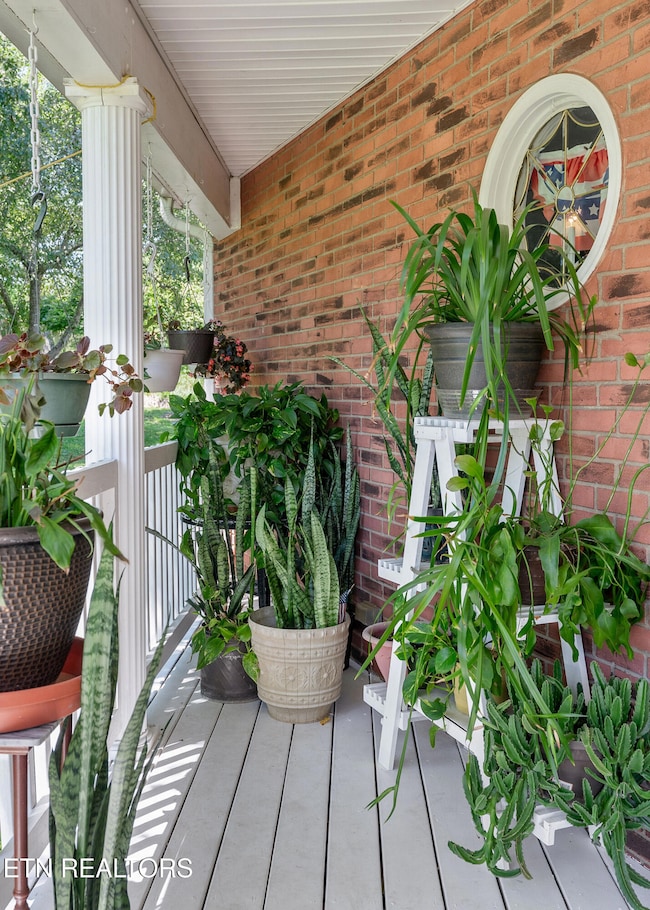
526 Old Highway 70 Rockwood, TN 37854
Estimated payment $3,477/month
Highlights
- Guest House
- Mountain View
- Traditional Architecture
- Above Ground Pool
- Deck
- Bonus Room
About This Home
Welcome to your dream retreat—a beautifully maintained all-brick home nestled on 1.9 professionally landscaped acres, part of the state's historical registry. This property offers the perfect blend of classic charm and modern comfort, featuring a private backyard oasis that includes a sparkling pool with a 30x40 ft. pool deck, elegant water features, and a serene pond that brings nature to your doorstep.Inside, you'll find a spacious sunroom filled with natural light, a cozy den perfect for relaxing, and a formal dining room ideal for entertaining. The kitchen boasts sleek quartz countertops, a walk-in pantry, and plenty of space for meal prep and gatherings.Upstairs, all bedrooms are thoughtfully placed for privacy, while the main level offers a flexible living layout. The attached in-law suite with a private entrance doubles as an excellent studio apartment—ideal for extended family, guests, or potential rental income. This space has its own propane heat and mini split wall units for heating and cooling.Enjoy quiet mornings and peaceful evenings on the expansive back deck, partially covered and stretching the length of the house, overlooking your picturesque backyard. Additional highlights include a 2.5-car garage, a roof just five years old, lifetime warrantied gutter guards, lifetime warranty newer windows, and an HVAC system updated within the last 3-4 years.This one-of-a-kind property offers timeless elegance, modern amenities, and a setting that's truly second to none. Just minutes from Roane State Community College, Caney Creek Marina, and Interstate 40! Come and see it today! Buyer to verify square footage.
Listing Agent
Better Homes and Garden Real Estate Gwin Realty License #323540 Listed on: 05/23/2025

Home Details
Home Type
- Single Family
Est. Annual Taxes
- $1,912
Year Built
- Built in 1985
Lot Details
- 1.9 Acre Lot
- Corner Lot
Parking
- 2.5 Car Garage
Home Design
- Traditional Architecture
- Brick Exterior Construction
- Frame Construction
Interior Spaces
- 4,076 Sq Ft Home
- Brick Fireplace
- Great Room
- Family Room
- Formal Dining Room
- Home Office
- Bonus Room
- Mountain Views
- Crawl Space
Kitchen
- Eat-In Kitchen
- <<selfCleaningOvenToken>>
- Range<<rangeHoodToken>>
- <<microwave>>
- Dishwasher
Flooring
- Carpet
- Laminate
- Tile
Bedrooms and Bathrooms
- 5 Bedrooms
- Walk-In Closet
- Walk-in Shower
Laundry
- Laundry Room
- Dryer
- Washer
Outdoor Features
- Above Ground Pool
- Deck
- Covered patio or porch
- Gazebo
- Outdoor Storage
- Storage Shed
Additional Homes
- Guest House
Utilities
- Window Unit Cooling System
- Zoned Heating and Cooling System
- Heat Pump System
- Well
- Internet Available
Community Details
- No Home Owners Association
Listing and Financial Details
- Assessor Parcel Number 055E B 012.01
Map
Home Values in the Area
Average Home Value in this Area
Tax History
| Year | Tax Paid | Tax Assessment Tax Assessment Total Assessment is a certain percentage of the fair market value that is determined by local assessors to be the total taxable value of land and additions on the property. | Land | Improvement |
|---|---|---|---|---|
| 2024 | $1,912 | $79,675 | $8,950 | $70,725 |
| 2023 | $1,912 | $79,675 | $8,950 | $70,725 |
| 2022 | $1,912 | $79,675 | $8,950 | $70,725 |
| 2021 | $1,968 | $79,675 | $8,950 | $70,725 |
| 2020 | $1,969 | $79,675 | $8,950 | $70,725 |
| 2019 | $1,827 | $68,050 | $6,475 | $61,575 |
| 2018 | $1,752 | $68,050 | $6,475 | $61,575 |
| 2017 | $1,752 | $68,050 | $6,475 | $61,575 |
| 2016 | $1,752 | $68,050 | $6,475 | $61,575 |
| 2015 | $1,752 | $68,050 | $6,475 | $61,575 |
| 2013 | -- | $72,900 | $7,125 | $65,775 |
Property History
| Date | Event | Price | Change | Sq Ft Price |
|---|---|---|---|---|
| 06/20/2025 06/20/25 | Pending | -- | -- | -- |
| 05/23/2025 05/23/25 | For Sale | $599,000 | -- | $147 / Sq Ft |
Purchase History
| Date | Type | Sale Price | Title Company |
|---|---|---|---|
| Warranty Deed | $310,000 | None Available | |
| Warranty Deed | $135,000 | Absolute Title | |
| Deed | $186,000 | -- | |
| Warranty Deed | $158,500 | -- | |
| Deed | -- | -- |
Mortgage History
| Date | Status | Loan Amount | Loan Type |
|---|---|---|---|
| Open | $130,000 | New Conventional | |
| Open | $299,669 | FHA | |
| Previous Owner | $244,133 | Commercial | |
| Previous Owner | $20,000 | No Value Available | |
| Previous Owner | $253,500 | No Value Available | |
| Previous Owner | $167,400 | No Value Available | |
| Previous Owner | $142,650 | No Value Available |
Similar Homes in Rockwood, TN
Source: East Tennessee REALTORS® MLS
MLS Number: 1302167
APN: 055E-B-012.01
- 141 2nd St
- 4382 Roane State Hwy
- 315 Delozier Ln
- L11 Twin Oaks Dr Unit 11
- 233 Delozier Ln
- 152 Dan Cir
- TBD Delozier Ln
- 136 Garfield St
- 116 Garfield St
- 107 Hillcrest Dr
- 986 Post Oak Valley Rd
- 108 Lakeside Dr
- 0 Post Oak Valley Rd
- 129 Old Patton Ln
- 159 Tremont Way
- 2200 N Gateway Ave
- 0 Roane State Hwy Unit 1256758
- 0 Roane State Hwy Unit 1171375
- 141 Odd Fellows Cemetery Rd
- 114 Clearview Dr
