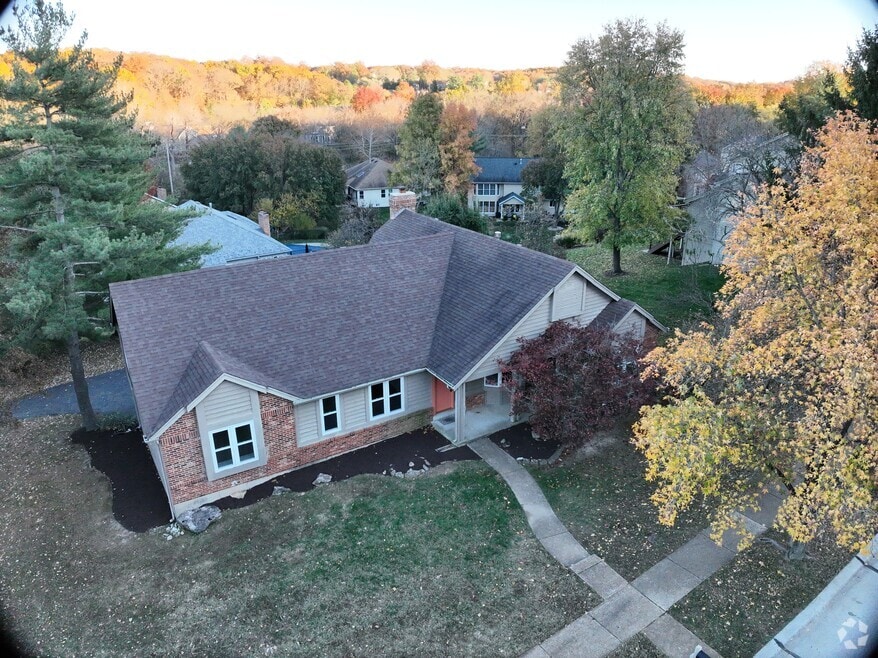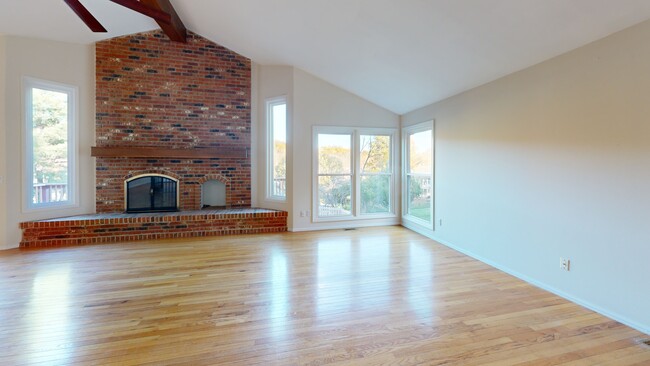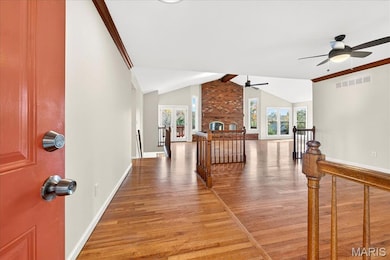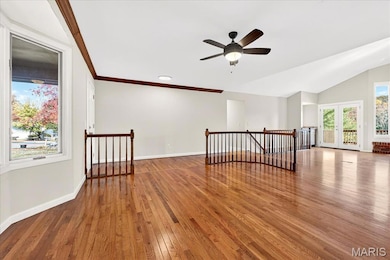
526 Prospector Ridge Dr Ballwin, MO 63011
Estimated payment $3,279/month
Highlights
- Deck
- Recreation Room
- Traditional Architecture
- Babler Elementary School Rated A
- Vaulted Ceiling
- Wood Flooring
About This Home
Charming 4-bedroom ranch on a spacious corner lot in a quiet neighborhood. This home features an inviting entry foyer, a formal dining room with bay window and crown molding, and a vaulted great room filled with natural light, highlighted by a floor-to-ceiling masonry fireplace, wet bar, and French doors leading to the deck. The kitchen offers a center cook island, breakfast bar, and an adjoining eat-in breakfast room that opens to the great room for easy entertaining. The main level includes a vaulted primary suite with a walk-in closet, double vanity, soaking tub, and separate shower, along with three additional bedrooms, a full bath, and a convenient main-floor laundry. The finished walk-out lower level adds a large recreation area, game room, bonus room, and full bath, with direct access to the fenced backyard. Recent updates include all new paint, plush carpet, and refreshed landscaping. Additional features include deck access from the main level, a spacious fenced yard, and an oversized 3+ car rear-entry garage with ample storage. Enjoy subdivision amenities including a pool and tennis courts, all within a peaceful and well-kept community.
Home Details
Home Type
- Single Family
Est. Annual Taxes
- $5,810
Year Built
- Built in 1986
Lot Details
- 0.38 Acre Lot
- Back and Front Yard Fenced
HOA Fees
- $33 Monthly HOA Fees
Parking
- 3 Car Attached Garage
- Driveway
Home Design
- Traditional Architecture
- Brick Veneer
- Concrete Perimeter Foundation
Interior Spaces
- 1-Story Property
- Wet Bar
- Crown Molding
- Vaulted Ceiling
- French Doors
- Entrance Foyer
- Family Room with Fireplace
- Great Room
- Breakfast Room
- Formal Dining Room
- Recreation Room
- Bonus Room
Kitchen
- Eat-In Kitchen
- Breakfast Bar
- Oven
- Electric Cooktop
- Microwave
- Dishwasher
- Stainless Steel Appliances
- Kitchen Island
Flooring
- Wood
- Carpet
- Ceramic Tile
Bedrooms and Bathrooms
- 4 Bedrooms
- Walk-In Closet
- Soaking Tub
- Separate Shower
Laundry
- Laundry Room
- Laundry on main level
Basement
- Walk-Out Basement
- Basement Fills Entire Space Under The House
- Bedroom in Basement
- Finished Basement Bathroom
Outdoor Features
- Deck
Schools
- Babler Elem. Elementary School
- Rockwood Valley Middle School
- Lafayette Sr. High School
Utilities
- Forced Air Heating and Cooling System
- Heating System Uses Natural Gas
- No Utilities
Listing and Financial Details
- Assessor Parcel Number 22U-14-0117
Community Details
Overview
- Association fees include common area maintenance
Amenities
- Common Area
Recreation
- Tennis Courts
- Community Pool
3D Interior and Exterior Tours
Map
Home Values in the Area
Average Home Value in this Area
Tax History
| Year | Tax Paid | Tax Assessment Tax Assessment Total Assessment is a certain percentage of the fair market value that is determined by local assessors to be the total taxable value of land and additions on the property. | Land | Improvement |
|---|---|---|---|---|
| 2025 | $5,810 | $92,780 | $31,770 | $61,010 |
| 2024 | $5,810 | $83,560 | $21,850 | $61,710 |
| 2023 | $5,806 | $83,560 | $21,850 | $61,710 |
| 2022 | $5,019 | $67,090 | $13,910 | $53,180 |
| 2021 | $4,982 | $67,090 | $13,910 | $53,180 |
| 2020 | $5,146 | $66,080 | $11,760 | $54,320 |
| 2019 | $5,167 | $66,080 | $11,760 | $54,320 |
| 2018 | $4,579 | $55,220 | $13,910 | $41,310 |
| 2017 | $4,470 | $55,220 | $13,910 | $41,310 |
| 2016 | $4,647 | $55,210 | $15,880 | $39,330 |
| 2015 | $4,552 | $55,210 | $15,880 | $39,330 |
| 2014 | $4,641 | $54,890 | $7,940 | $46,950 |
Purchase History
| Date | Type | Sale Price | Title Company |
|---|---|---|---|
| Interfamily Deed Transfer | -- | Investors Title Co Clayton | |
| Interfamily Deed Transfer | -- | None Available | |
| Warranty Deed | $272,500 | -- |
Mortgage History
| Date | Status | Loan Amount | Loan Type |
|---|---|---|---|
| Open | $168,250 | New Conventional | |
| Closed | $218,000 | Purchase Money Mortgage | |
| Closed | $40,850 | No Value Available |
About the Listing Agent

Sheryl has mastered patience and negotiating skills. Her thirst for knowledge drives her to be recognized as the authority on real estate and an advocate for her clients. She is consistently ranked among the top agents in the St. Louis Metro area.
With 30+ years as a real estate professional, Sheryl’s success is rooted in dedication and hard work. She knows the market inventory. She believes it is always best to be straightforward, trustworthy, and honest. It is this approach that has
Sheryl's Other Listings
Source: MARIS MLS
MLS Number: MIS25055508
APN: 22U-14-0117
- 16620 Clayton Rd
- 1640 Timber Hollow Dr
- 220 Timber Meadow Dr
- 1525 Clayton Woods Ct
- 375 Thunderhead Canyon Dr
- 16307 Autumn View Terrace Dr
- 1502 Clayton Woods Ct
- 16567 Thunderhead Canyon Ct
- 2375 Westclub Terrace Ct
- 16404 Clayton Rd
- 539 McBride Pointe Dr
- 16354 Clayton Rd
- 1939 Gastorf Pointe Ct
- 519 Black Canyon Ct
- 525 Black Canyon Ct
- 1640 Sunnyridge Rd
- 16342 Clayton Rd
- 16810 Westglen Farms Dr
- 101 Strecker Rd
- 2452 Autumn Pines Dr
- 16407 Westglen Farms Dr
- 16318 Truman Rd
- 16609 Green Pines Dr
- 2666 Regal Pine Ct
- 98 Waterside Dr
- 15959 Sandalwood Creek Dr
- 16939 Hickory Forest Ln
- 17048 Sandalwood Creek Dr Unit A
- 17052 Sandalwood Creek Dr Unit E
- 15970 Manchester Rd
- 2244 Kehrsglen Ct
- 329 Nantucket Dr
- 920 Quail Terrace Ct
- 570 Castle Ridge Dr
- 170 Steamboat Ln
- 1570 Westmeade Dr
- 15215 Golden Rain Dr
- 1137 New Ballwin Oaks Dr
- 500 Seven Trails Dr
- 975 Westmeade Dr






