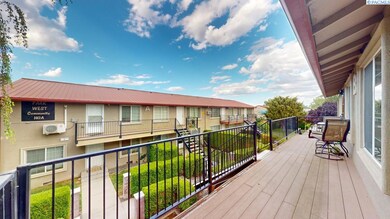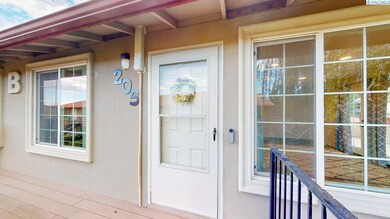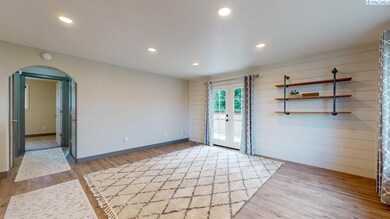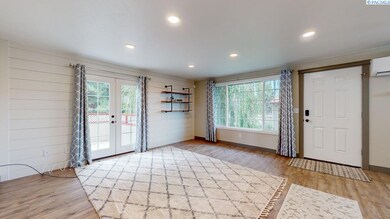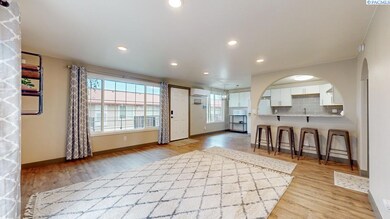
526 S 40th Ave West Richland, WA 99353
Highlights
- Deck
- Great Room
- Utility Closet
- Hanford High School Rated A
- Granite Countertops
- Balcony
About This Home
As of August 2024MLS# 277242 Discover carefree living in this completely updated 2-bedroom, 1-bathroom condo, located in the Park West Condos in West Richland. This stunning home features luxury vinyl plank (LVP) flooring throughout and a great room concept that creates a spacious and inviting living area. The living room features a charming shiplap accent wall and French doors that lead to a private balcony, perfect for relaxing or entertaining. The modern kitchen has sleek granite countertops, convenient breakfast bar, ample cabinetry, and stylish tile backsplash. The full bathroom offers a luxurious experience with a large quartz-topped vanity and a beautifully tiled shower surround. Both bedrooms are roomy, providing a comfortable retreat. The condo also includes a utility closet with a stackable washer and dryer for your convenience. Enjoy a low-maintenance lifestyle with monthly condo dues covering water, sewer, garbage, parking lot, snow removal, landscaping, and exterior maintenance. Nestled in a quiet location yet close to all amenities, this condo is the perfect place to call home. Don't miss the opportunity to live in this move-in-ready gem!
Home Details
Home Type
- Single Family
Est. Annual Taxes
- $2,142
Year Built
- Built in 1977
Lot Details
- 1,803 Sq Ft Lot
- Lot Dimensions are 27x26
- Property fronts a private road
- Zoning described as Multi-Family RE
Parking
- Off-Street Parking
Home Design
- Metal Roof
- Stucco
Interior Spaces
- 775 Sq Ft Home
- 1-Story Property
- Ceiling Fan
- Double Pane Windows
- Vinyl Clad Windows
- Drapes & Rods
- Great Room
- Combination Kitchen and Dining Room
- Utility Closet
- Storage
- Crawl Space
Kitchen
- Breakfast Bar
- Oven or Range
- Dishwasher
- Granite Countertops
Flooring
- Carpet
- Laminate
- Vinyl
Bedrooms and Bathrooms
- 2 Bedrooms
- 1 Full Bathroom
Laundry
- Dryer
- Washer
Outdoor Features
- Balcony
- Deck
Utilities
- Cooling Available
- Heat Pump System
- Water Heater
- Cable TV Available
Similar Homes in West Richland, WA
Home Values in the Area
Average Home Value in this Area
Property History
| Date | Event | Price | Change | Sq Ft Price |
|---|---|---|---|---|
| 08/16/2024 08/16/24 | Sold | $225,000 | -6.3% | $290 / Sq Ft |
| 08/13/2024 08/13/24 | Sold | $240,000 | 0.0% | $310 / Sq Ft |
| 07/17/2024 07/17/24 | Pending | -- | -- | -- |
| 07/15/2024 07/15/24 | For Sale | $240,000 | +4.3% | $310 / Sq Ft |
| 07/12/2024 07/12/24 | Pending | -- | -- | -- |
| 07/05/2024 07/05/24 | For Sale | $230,000 | +2.2% | $297 / Sq Ft |
| 03/31/2022 03/31/22 | Sold | $225,000 | +3.2% | $237 / Sq Ft |
| 02/25/2022 02/25/22 | Pending | -- | -- | -- |
| 02/21/2022 02/21/22 | For Sale | $218,000 | +81.7% | $229 / Sq Ft |
| 12/28/2018 12/28/18 | Sold | $120,000 | +0.8% | $155 / Sq Ft |
| 11/27/2018 11/27/18 | Pending | -- | -- | -- |
| 11/21/2018 11/21/18 | For Sale | $119,000 | +15.6% | $154 / Sq Ft |
| 09/20/2017 09/20/17 | Sold | $102,900 | -1.1% | $133 / Sq Ft |
| 09/06/2017 09/06/17 | Sold | $104,000 | 0.0% | $134 / Sq Ft |
| 08/24/2017 08/24/17 | Rented | $1,150 | 0.0% | -- |
| 08/03/2017 08/03/17 | Pending | -- | -- | -- |
| 07/31/2017 07/31/17 | For Sale | $102,900 | -4.3% | $133 / Sq Ft |
| 07/15/2017 07/15/17 | Pending | -- | -- | -- |
| 06/26/2017 06/26/17 | For Sale | $107,500 | 0.0% | $139 / Sq Ft |
| 08/24/2016 08/24/16 | Under Contract | -- | -- | -- |
| 08/08/2016 08/08/16 | For Rent | $1,350 | 0.0% | -- |
| 06/03/2015 06/03/15 | Sold | $69,000 | -12.1% | $89 / Sq Ft |
| 05/05/2015 05/05/15 | Pending | -- | -- | -- |
| 07/26/2014 07/26/14 | For Sale | $78,500 | -21.4% | $101 / Sq Ft |
| 08/09/2013 08/09/13 | Sold | $99,900 | -4.8% | $129 / Sq Ft |
| 07/05/2013 07/05/13 | Pending | -- | -- | -- |
| 01/29/2013 01/29/13 | For Sale | $104,900 | -- | $135 / Sq Ft |
Tax History Compared to Growth
Agents Affiliated with this Home
-
Jeanie Roueche

Seller's Agent in 2024
Jeanie Roueche
Integrity Real Estate
(509) 539-8555
55 Total Sales
-
Curtis Dahl

Seller's Agent in 2024
Curtis Dahl
Kenmore
(509) 987-4544
215 Total Sales
-
Melinda Robinson

Buyer's Agent in 2024
Melinda Robinson
Windermere Group One/Tri-Cities
(509) 947-4517
130 Total Sales
-
David Price

Buyer's Agent in 2024
David Price
Kenmore
(509) 820-5538
87 Total Sales
-
Lacey Blackman

Seller's Agent in 2022
Lacey Blackman
EXP Realty, LLC Tri Cities
(509) 550-2245
636 Total Sales
-
Tiffany Nickerson

Seller Co-Listing Agent in 2022
Tiffany Nickerson
EXP Realty, LLC Tri Cities
(503) 753-9809
138 Total Sales
Map
Source: Pacific Regional MLS
MLS Number: 277242
- 526 S 40th Ave Unit A102
- 526 S 40th Ave Unit D210
- 526 S 40th Ave Unit A203
- 526 S 40th Ave Unit D109
- 393 S 41st Ave
- 3706 Grant Loop
- 8 Crown Drive Private
- 4417 King Dr
- 4511 Laurel Ct
- 3721 Cherry Ct
- 3850 Orchard St
- 3497 Nicholas Ln
- 3560 Orchard St
- 3457 Nicholas Ln
- 3905 Orchard St
- 3404 Bing St
- 1336 S 50th Ave
- 3395 Nicholas Ln
- 3312 Bing St
- 1334 Kalani Ct

