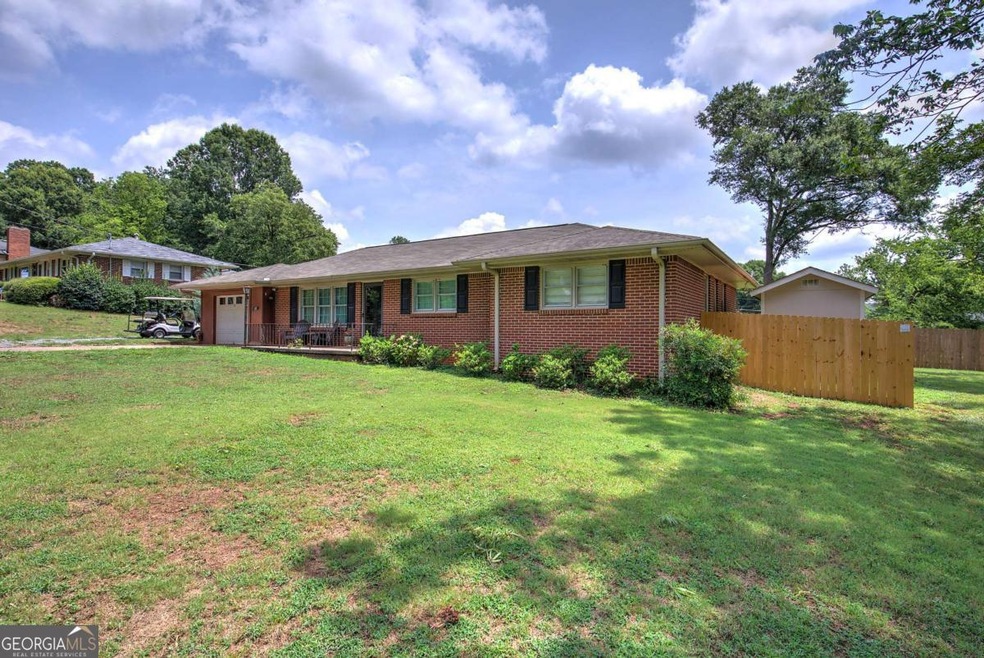One level living in an updated ranch near downtown Cartersville, YES!! Perfectly updated three bedroom two bath brick ranch with custom kitchen featuring beautiful solid surface countertops, pendent lighting, stainless steel appliances & vent hood, breakfast bar and built in bench seating around adorable eat in kitchen area. Exquisitely updated & recently renovated Butler's pantry/laundry room, complete with new flooring, cabinets, countertops, and huge farm sink! Both remodeled bathrooms are beautifully appointed with custom tile showers, bowl sinks, frameless glass shower doors, double vanity, and soaking tub. The level & recently fenced backyard with professional landscaping offers the perfect setting for playing ball, planting a garden or planting a swimming pool!!! Take a short walk or quick golf cart ride to your favorite downtown hangout! Established neighborhood with close proximity to city schools, public city parks, private country clubs, big cities, small towns, busy interstates and lonely country roads!

