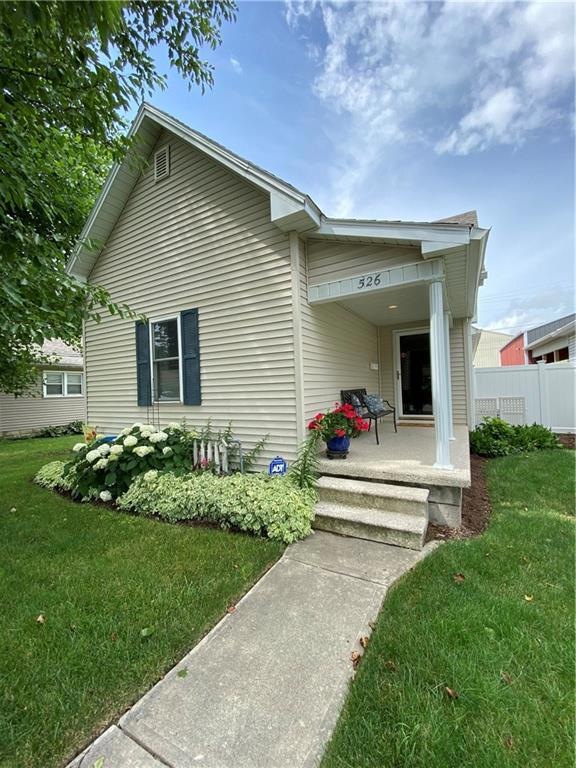
526 W Pearl St Lebanon, IN 46052
Highlights
- Traditional Architecture
- No HOA
- Thermal Windows
- Wood Flooring
- Covered patio or porch
- 2 Car Attached Garage
About This Home
As of August 2024This home shows like a new construction home! It was gutted to the studs & all wiring, plumbing, ductwork, etc was replaced. No detail missed! Custom kitchen hosts 42" Diamond brand cabinets w/crown moulding, soft close, pull-outs & silver-ware double tray & more. Quartz sink w/ RO system! All kitchen appliances stay. 3/4 inch thick solid hardwood floors throughout & solid 2-panel doors. Open concept GR with 10' trey ceiling. Spacious MBR hosts large his & her closets. Jack & Jill Bath w/ 4' shower, tile flooring, adult-height double vanity w/ onyx solid surface top & drawer base. Big Laundry Rm, 1/2 BA, 24x24 fin gar w/ floored attic above! Actual year built is 1920 but doesn't reflect complete overhaul done to this home!
Last Agent to Sell the Property
Heidi Wolff
Wolff Realty, LLC Listed on: 06/29/2020

Last Buyer's Agent
Jonathan Adams
Castlerock Properties, LLC
Home Details
Home Type
- Single Family
Est. Annual Taxes
- $352
Year Built
- Built in 2014
Parking
- 2 Car Attached Garage
- Side or Rear Entrance to Parking
- Garage Door Opener
Home Design
- Traditional Architecture
- Vinyl Siding
Interior Spaces
- 1,012 Sq Ft Home
- 1-Story Property
- Tray Ceiling
- Thermal Windows
- Wood Flooring
- Crawl Space
- Pull Down Stairs to Attic
Kitchen
- Electric Oven
- <<builtInMicrowave>>
- Dishwasher
Bedrooms and Bathrooms
- 2 Bedrooms
- Jack-and-Jill Bathroom
Utilities
- Forced Air Heating System
- Heating System Uses Gas
- Gas Water Heater
Additional Features
- Covered patio or porch
- 32 Sq Ft Lot
Community Details
- No Home Owners Association
Listing and Financial Details
- Tax Lot 1
- Assessor Parcel Number 061036001013117002
Ownership History
Purchase Details
Home Financials for this Owner
Home Financials are based on the most recent Mortgage that was taken out on this home.Purchase Details
Home Financials for this Owner
Home Financials are based on the most recent Mortgage that was taken out on this home.Similar Homes in Lebanon, IN
Home Values in the Area
Average Home Value in this Area
Purchase History
| Date | Type | Sale Price | Title Company |
|---|---|---|---|
| Deed | $205,000 | Meridian Title Corporation | |
| Warranty Deed | -- | Quality Title |
Property History
| Date | Event | Price | Change | Sq Ft Price |
|---|---|---|---|---|
| 08/23/2024 08/23/24 | Sold | $205,000 | 0.0% | $203 / Sq Ft |
| 07/27/2024 07/27/24 | Pending | -- | -- | -- |
| 07/27/2024 07/27/24 | For Sale | $205,000 | +36.7% | $203 / Sq Ft |
| 08/07/2020 08/07/20 | Sold | $150,000 | +3.4% | $148 / Sq Ft |
| 06/30/2020 06/30/20 | Pending | -- | -- | -- |
| 06/29/2020 06/29/20 | For Sale | $145,000 | -- | $143 / Sq Ft |
Tax History Compared to Growth
Tax History
| Year | Tax Paid | Tax Assessment Tax Assessment Total Assessment is a certain percentage of the fair market value that is determined by local assessors to be the total taxable value of land and additions on the property. | Land | Improvement |
|---|---|---|---|---|
| 2024 | $1,826 | $190,300 | $7,000 | $183,300 |
| 2023 | $1,599 | $176,900 | $7,000 | $169,900 |
| 2022 | $1,557 | $161,600 | $7,000 | $154,600 |
| 2021 | $1,283 | $136,700 | $7,000 | $129,700 |
| 2020 | $422 | $73,200 | $7,000 | $66,200 |
| 2019 | $429 | $76,100 | $7,000 | $69,100 |
| 2018 | $351 | $70,500 | $7,000 | $63,500 |
| 2017 | $318 | $65,600 | $7,000 | $58,600 |
| 2016 | $323 | $64,100 | $7,000 | $57,100 |
| 2014 | $301 | $62,200 | $7,000 | $55,200 |
| 2013 | $982 | $44,500 | $7,000 | $37,500 |
Agents Affiliated with this Home
-
Angela Hunter

Seller's Agent in 2024
Angela Hunter
eXp Realty, LLC
(765) 891-0109
6 in this area
11 Total Sales
-
H
Seller's Agent in 2020
Heidi Wolff
Wolff Realty, LLC
-
Jonathan Adams
J
Buyer's Agent in 2020
Jonathan Adams
Castlerock Properties, LLC
(765) 978-0323
4 in this area
7 Total Sales
Map
Source: MIBOR Broker Listing Cooperative®
MLS Number: 21721624
APN: 06-10-36-001-013.117-002
- 917 W Pearl St
- 504 S Lebanon St
- 517 Dicks St
- 404 W Green St
- 524 S Meridian St
- 903 Sunset Dr
- 511 N Clark St
- 128 W Walnut St
- 917 W Busby St
- 900 W Busby St
- 422 E Main St
- 719 Henry St
- 516 W Royal St
- 307 E Walnut St
- 704 Baronne St
- 817 Hamilton St
- 223 E Fordice St
- 718 E Washington St
- 508 Ann St
- 201 W Essex St
