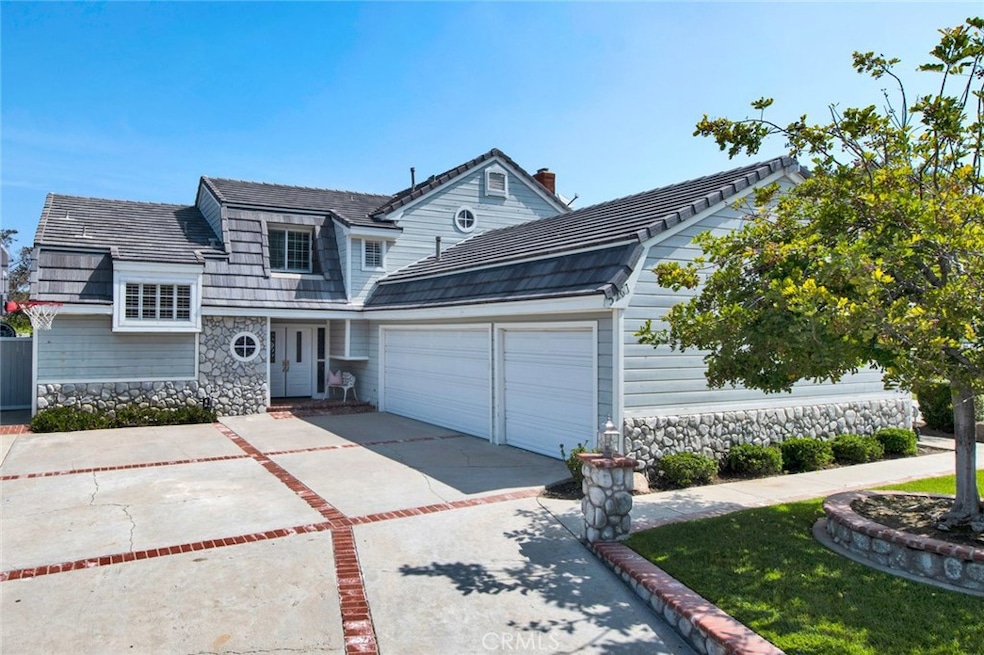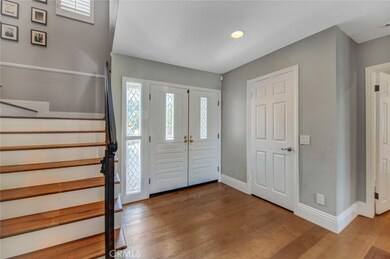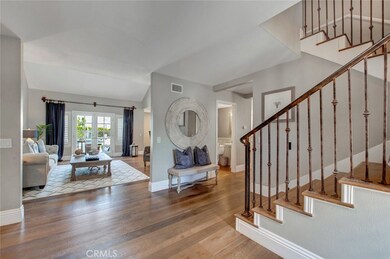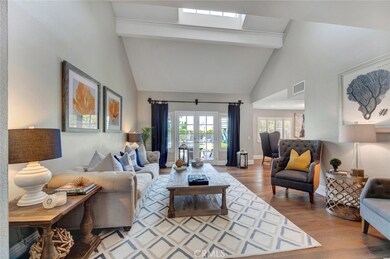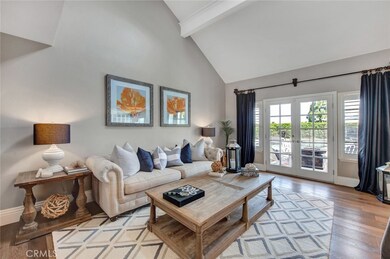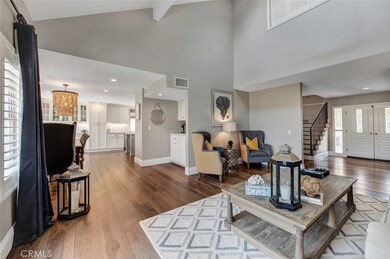
5261 E Fairlee Ct Anaheim, CA 92807
Anaheim Hills NeighborhoodHighlights
- Black Bottom Pool
- Open Floorplan
- Mountain View
- Nohl Canyon Elementary School Rated A
- Cape Cod Architecture
- Wood Flooring
About This Home
As of March 2020Amazing upgrades. First floor level - living room, dining room and kitchen and family room have been remodeled by eliminating walls and totally upgrading with the best of products. Kitchen has high end appliances including a Wolf 6 burner stove with a pot filler on the wall over stove. Kitchen sink is a Rohl Shaw farmhouse sink. Carrara Marble counter top. Fenced pool and spa are just 2 years new. Large deck area for patio furniture and entertaining. View of the mountains. Master bedroom and walk in closet adjoining a large bath with both tub and shower are on the ground level. 3 bedrooms upstairs with a 4th room that could be a bedroom or upstairs play room. Room adjoining the 4th room big enough to be a huge bathroom or small office or storage space. 3 car garage has overhead storage the length of the garage. Room for many cars in the driveway. On a
culdesac with lots of area for kids to play.
Last Agent to Sell the Property
Jeanne A. Kiloh, Broker License #00399022 Listed on: 02/01/2020
Home Details
Home Type
- Single Family
Est. Annual Taxes
- $12,068
Year Built
- Built in 1978
Lot Details
- 9,600 Sq Ft Lot
- Cul-De-Sac
- Wrought Iron Fence
- Privacy Fence
- Wood Fence
- Fence is in average condition
- Landscaped
- Level Lot
- Lawn
- Front Yard
HOA Fees
Parking
- 3 Car Attached Garage
Home Design
- Cape Cod Architecture
- Planned Development
- Composition Roof
- Copper Plumbing
- Clapboard
Interior Spaces
- 3,000 Sq Ft Home
- 2-Story Property
- Open Floorplan
- Dry Bar
- High Ceiling
- Gas Fireplace
- Formal Entry
- Family Room
- Living Room
- Dining Room
- Den with Fireplace
- Home Gym
- Mountain Views
Kitchen
- Eat-In Country Kitchen
- Breakfast Bar
- Gas Cooktop
- Free-Standing Range
- Range Hood
- Water Line To Refrigerator
- Dishwasher
- Disposal
Flooring
- Wood
- Laminate
Bedrooms and Bathrooms
- 5 Bedrooms | 1 Primary Bedroom on Main
- Walk-In Closet
- In-Law or Guest Suite
- Dual Sinks
- Soaking Tub
- <<tubWithShowerToken>>
- Separate Shower
- Closet In Bathroom
Laundry
- Laundry Room
- Laundry in Garage
Accessible Home Design
- More Than Two Accessible Exits
Pool
- Black Bottom Pool
- Filtered Pool
- Heated In Ground Pool
- In Ground Spa
- Gunite Pool
- Gunite Spa
- Fence Around Pool
- Permits For Spa
- Permits for Pool
Utilities
- Forced Air Heating and Cooling System
- Water Heater
- Cable TV Available
Community Details
- Pointe Quissett Association, Phone Number (714) 779-1300
- Cardinal Prop Mgt HOA
Listing and Financial Details
- Tax Lot 6
- Tax Tract Number 9268
- Assessor Parcel Number 36141206
Ownership History
Purchase Details
Home Financials for this Owner
Home Financials are based on the most recent Mortgage that was taken out on this home.Purchase Details
Purchase Details
Home Financials for this Owner
Home Financials are based on the most recent Mortgage that was taken out on this home.Purchase Details
Purchase Details
Home Financials for this Owner
Home Financials are based on the most recent Mortgage that was taken out on this home.Similar Homes in Anaheim, CA
Home Values in the Area
Average Home Value in this Area
Purchase History
| Date | Type | Sale Price | Title Company |
|---|---|---|---|
| Grant Deed | $1,030,000 | Fidelity Natl Ttl Orange Cnt | |
| Interfamily Deed Transfer | -- | None Available | |
| Interfamily Deed Transfer | -- | None Available | |
| Grant Deed | $810,000 | Stewart Title Of Ca Inc | |
| Interfamily Deed Transfer | -- | None Available | |
| Interfamily Deed Transfer | -- | None Available | |
| Grant Deed | $360,000 | -- |
Mortgage History
| Date | Status | Loan Amount | Loan Type |
|---|---|---|---|
| Open | $810,000 | New Conventional | |
| Closed | $824,000 | New Conventional | |
| Previous Owner | $455,000 | New Conventional | |
| Previous Owner | $388,000 | New Conventional | |
| Previous Owner | $315,000 | Adjustable Rate Mortgage/ARM | |
| Previous Owner | $182,100 | Credit Line Revolving | |
| Previous Owner | $150,000 | Credit Line Revolving | |
| Previous Owner | $487,000 | Purchase Money Mortgage | |
| Previous Owner | $86,000 | Unknown | |
| Previous Owner | $360,000 | Unknown | |
| Previous Owner | $323,910 | Purchase Money Mortgage |
Property History
| Date | Event | Price | Change | Sq Ft Price |
|---|---|---|---|---|
| 03/18/2020 03/18/20 | Sold | $1,049,000 | 0.0% | $350 / Sq Ft |
| 02/13/2020 02/13/20 | Pending | -- | -- | -- |
| 02/12/2020 02/12/20 | For Sale | $1,049,000 | 0.0% | $350 / Sq Ft |
| 02/02/2020 02/02/20 | Pending | -- | -- | -- |
| 02/01/2020 02/01/20 | For Sale | $1,049,000 | +29.5% | $350 / Sq Ft |
| 07/02/2014 07/02/14 | Sold | $810,000 | -2.4% | $262 / Sq Ft |
| 05/10/2014 05/10/14 | Pending | -- | -- | -- |
| 03/11/2014 03/11/14 | Price Changed | $829,900 | -2.4% | $269 / Sq Ft |
| 02/25/2014 02/25/14 | Price Changed | $849,900 | -4.5% | $275 / Sq Ft |
| 02/07/2014 02/07/14 | For Sale | $889,900 | -- | $288 / Sq Ft |
Tax History Compared to Growth
Tax History
| Year | Tax Paid | Tax Assessment Tax Assessment Total Assessment is a certain percentage of the fair market value that is determined by local assessors to be the total taxable value of land and additions on the property. | Land | Improvement |
|---|---|---|---|---|
| 2024 | $12,068 | $1,104,366 | $821,098 | $283,268 |
| 2023 | $11,805 | $1,082,712 | $804,998 | $277,714 |
| 2022 | $11,580 | $1,061,483 | $789,214 | $272,269 |
| 2021 | $11,253 | $1,040,670 | $773,739 | $266,931 |
| 2020 | $9,996 | $919,852 | $647,002 | $272,850 |
| 2019 | $9,867 | $901,816 | $634,316 | $267,500 |
| 2018 | $9,717 | $884,134 | $621,879 | $262,255 |
| 2017 | $9,018 | $838,799 | $609,686 | $229,113 |
| 2016 | $8,843 | $822,352 | $597,731 | $224,621 |
| 2015 | $8,729 | $810,000 | $588,753 | $221,247 |
| 2014 | $5,092 | $460,259 | $240,837 | $219,422 |
Agents Affiliated with this Home
-
Jeanne Kiloh

Seller's Agent in 2020
Jeanne Kiloh
Jeanne A. Kiloh, Broker
(714) 526-7943
16 Total Sales
-
Tiffany Mueller

Buyer's Agent in 2020
Tiffany Mueller
First Team Real Estate
(714) 974-9191
8 in this area
63 Total Sales
-
B
Seller's Agent in 2014
Brian Heaney
HLS Realty
Map
Source: California Regional Multiple Listing Service (CRMLS)
MLS Number: PW20023050
APN: 361-412-06
- 5215 E Rolling Hills Dr
- 608 S Andover Dr
- 433 S Oakgrove Cir
- 412 S Oakgrove Cir
- 4730 E Hastings Ave
- 5600 E Calle Canada
- 2811 N Roxbury St
- 5524 E Vista Del Dia
- 314 S Vista Del Canon
- 2811 N Preston St
- 665 S Gentry Ln
- 253 S Vista Del Monte
- 5126 E Paddington Ct Unit A
- 5126 E Paddington Ct Unit F
- 4330 E Cornwall Ave
- 5548 E Vista Del Este
- 5540 E Vista Del Este
- 590 S Paseo Carmel
- 5347 E Bergh Dr
- 5760 E Hudson Bay Dr
