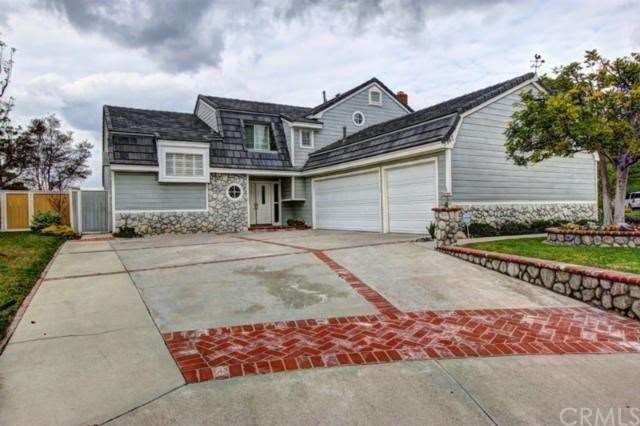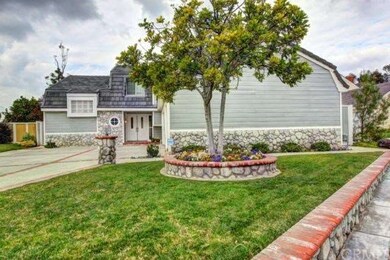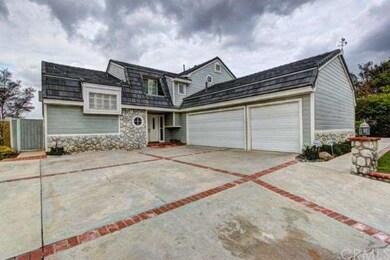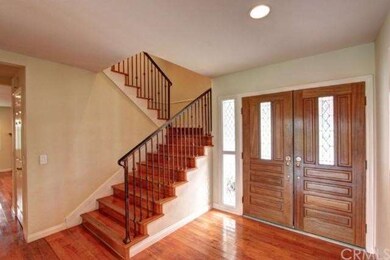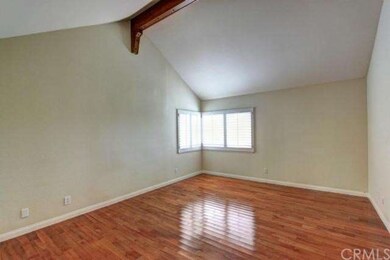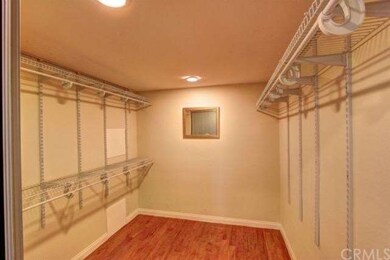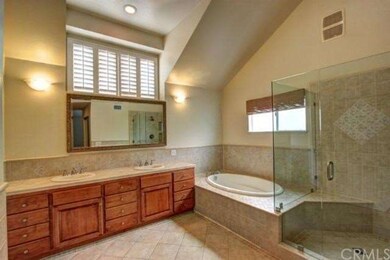
5261 E Fairlee Ct Anaheim, CA 92807
Anaheim Hills NeighborhoodHighlights
- Primary Bedroom Suite
- Open Floorplan
- Mountain View
- Nohl Canyon Elementary School Rated A
- Cape Cod Architecture
- Cathedral Ceiling
About This Home
As of March 2020PRICE REDUCED! A great opportunity to live in the prestigious Pointe Quissett Community. This lovely home is warm, inviting and very spacious. Beyond the double door entry you'll find beautiful upgrades including gorgeous wood flooring, an upgraded kitchen with custom cabinets, granite counter tops, gorgeous tile back splash, stainless steel dishwasher, oven and gas burning stove. Off from the kitchen is the family room which is warm and cozy with a stone fireplace. The home also offers a formal living room and dining rooms which makes it perfect for entertaining. The large main-floor master suite has high vaulted ceilings and custom walk-in closet. The master bathroom has been recently remodeled and offers dual vanity sinks, a sunken tub, and a glass enclosed shower stall. Upstairs are three large bedrooms and all have walk-in closets. There is also a bonus room with a small room attached upstairs that could easily be converted to a 5th bedroom and walk in closet. The house is nestled on a cul de sac with a lot size of 9000 sq. feet. The backyard has a mountain view and its size has plenty of room for entertaining. Other features include a newer roof, recessed lighting, newer paint and three car garage with a large drive for additional parking.
Last Agent to Sell the Property
Brian Heaney
HLS Realty License #01879741 Listed on: 02/07/2014
Home Details
Home Type
- Single Family
Est. Annual Taxes
- $12,068
Year Built
- Built in 1979 | Remodeled
Lot Details
- 9,583 Sq Ft Lot
- Wrought Iron Fence
- Wood Fence
HOA Fees
Parking
- 3 Car Direct Access Garage
- Parking Available
- Two Garage Doors
- Garage Door Opener
- Driveway
Home Design
- Cape Cod Architecture
- Turnkey
- Slab Foundation
- Concrete Roof
Interior Spaces
- 3,086 Sq Ft Home
- 2-Story Property
- Open Floorplan
- Cathedral Ceiling
- Double Door Entry
- Family Room with Fireplace
- Living Room
- Dining Room
- Bonus Room
- Mountain Views
Kitchen
- Eat-In Kitchen
- <<builtInRangeToken>>
- Dishwasher
- Granite Countertops
- Disposal
Flooring
- Wood
- Carpet
Bedrooms and Bathrooms
- 4 Bedrooms
- Primary Bedroom on Main
- Primary Bedroom Suite
- Dressing Area
Laundry
- Laundry Room
- Laundry in Garage
Home Security
- Carbon Monoxide Detectors
- Fire and Smoke Detector
Outdoor Features
- Concrete Porch or Patio
- Exterior Lighting
Utilities
- Central Heating and Cooling System
- Gas Water Heater
Community Details
- Laundry Facilities
Listing and Financial Details
- Tax Lot 6
- Tax Tract Number 9268
- Assessor Parcel Number 36141206
Ownership History
Purchase Details
Home Financials for this Owner
Home Financials are based on the most recent Mortgage that was taken out on this home.Purchase Details
Purchase Details
Home Financials for this Owner
Home Financials are based on the most recent Mortgage that was taken out on this home.Purchase Details
Purchase Details
Home Financials for this Owner
Home Financials are based on the most recent Mortgage that was taken out on this home.Similar Homes in Anaheim, CA
Home Values in the Area
Average Home Value in this Area
Purchase History
| Date | Type | Sale Price | Title Company |
|---|---|---|---|
| Grant Deed | $1,030,000 | Fidelity Natl Ttl Orange Cnt | |
| Interfamily Deed Transfer | -- | None Available | |
| Interfamily Deed Transfer | -- | None Available | |
| Grant Deed | $810,000 | Stewart Title Of Ca Inc | |
| Interfamily Deed Transfer | -- | None Available | |
| Interfamily Deed Transfer | -- | None Available | |
| Grant Deed | $360,000 | -- |
Mortgage History
| Date | Status | Loan Amount | Loan Type |
|---|---|---|---|
| Open | $810,000 | New Conventional | |
| Closed | $824,000 | New Conventional | |
| Previous Owner | $455,000 | New Conventional | |
| Previous Owner | $388,000 | New Conventional | |
| Previous Owner | $315,000 | Adjustable Rate Mortgage/ARM | |
| Previous Owner | $182,100 | Credit Line Revolving | |
| Previous Owner | $150,000 | Credit Line Revolving | |
| Previous Owner | $487,000 | Purchase Money Mortgage | |
| Previous Owner | $86,000 | Unknown | |
| Previous Owner | $360,000 | Unknown | |
| Previous Owner | $323,910 | Purchase Money Mortgage |
Property History
| Date | Event | Price | Change | Sq Ft Price |
|---|---|---|---|---|
| 03/18/2020 03/18/20 | Sold | $1,049,000 | 0.0% | $350 / Sq Ft |
| 02/13/2020 02/13/20 | Pending | -- | -- | -- |
| 02/12/2020 02/12/20 | For Sale | $1,049,000 | 0.0% | $350 / Sq Ft |
| 02/02/2020 02/02/20 | Pending | -- | -- | -- |
| 02/01/2020 02/01/20 | For Sale | $1,049,000 | +29.5% | $350 / Sq Ft |
| 07/02/2014 07/02/14 | Sold | $810,000 | -2.4% | $262 / Sq Ft |
| 05/10/2014 05/10/14 | Pending | -- | -- | -- |
| 03/11/2014 03/11/14 | Price Changed | $829,900 | -2.4% | $269 / Sq Ft |
| 02/25/2014 02/25/14 | Price Changed | $849,900 | -4.5% | $275 / Sq Ft |
| 02/07/2014 02/07/14 | For Sale | $889,900 | -- | $288 / Sq Ft |
Tax History Compared to Growth
Tax History
| Year | Tax Paid | Tax Assessment Tax Assessment Total Assessment is a certain percentage of the fair market value that is determined by local assessors to be the total taxable value of land and additions on the property. | Land | Improvement |
|---|---|---|---|---|
| 2024 | $12,068 | $1,104,366 | $821,098 | $283,268 |
| 2023 | $11,805 | $1,082,712 | $804,998 | $277,714 |
| 2022 | $11,580 | $1,061,483 | $789,214 | $272,269 |
| 2021 | $11,253 | $1,040,670 | $773,739 | $266,931 |
| 2020 | $9,996 | $919,852 | $647,002 | $272,850 |
| 2019 | $9,867 | $901,816 | $634,316 | $267,500 |
| 2018 | $9,717 | $884,134 | $621,879 | $262,255 |
| 2017 | $9,018 | $838,799 | $609,686 | $229,113 |
| 2016 | $8,843 | $822,352 | $597,731 | $224,621 |
| 2015 | $8,729 | $810,000 | $588,753 | $221,247 |
| 2014 | $5,092 | $460,259 | $240,837 | $219,422 |
Agents Affiliated with this Home
-
Jeanne Kiloh

Seller's Agent in 2020
Jeanne Kiloh
Jeanne A. Kiloh, Broker
(714) 526-7943
16 Total Sales
-
Tiffany Mueller

Buyer's Agent in 2020
Tiffany Mueller
First Team Real Estate
(714) 974-9191
8 in this area
63 Total Sales
-
B
Seller's Agent in 2014
Brian Heaney
HLS Realty
Map
Source: California Regional Multiple Listing Service (CRMLS)
MLS Number: OC14026758
APN: 361-412-06
- 5215 E Rolling Hills Dr
- 608 S Andover Dr
- 433 S Oakgrove Cir
- 412 S Oakgrove Cir
- 4730 E Hastings Ave
- 5600 E Calle Canada
- 2811 N Roxbury St
- 5524 E Vista Del Dia
- 314 S Vista Del Canon
- 2811 N Preston St
- 665 S Gentry Ln
- 253 S Vista Del Monte
- 5126 E Paddington Ct Unit A
- 5126 E Paddington Ct Unit F
- 4330 E Cornwall Ave
- 5548 E Vista Del Este
- 5540 E Vista Del Este
- 590 S Paseo Carmel
- 5347 E Bergh Dr
- 5760 E Hudson Bay Dr
