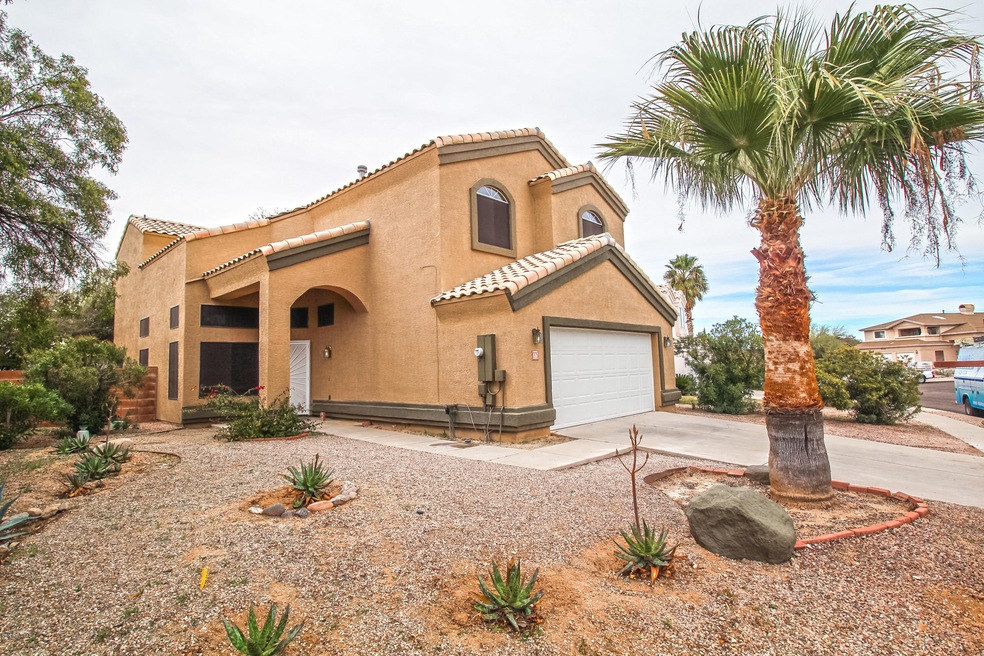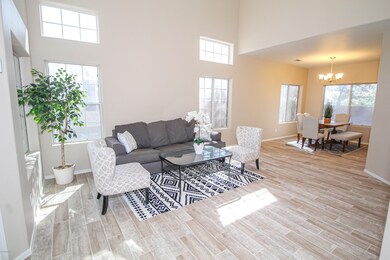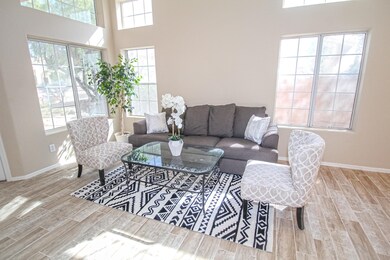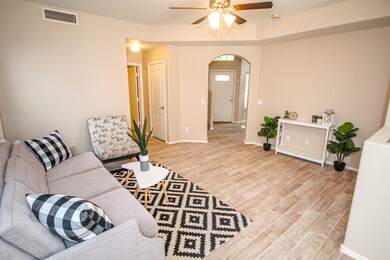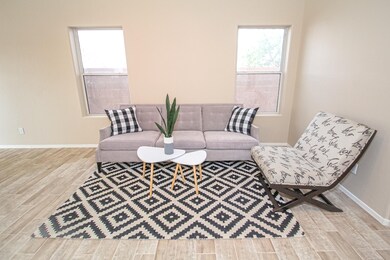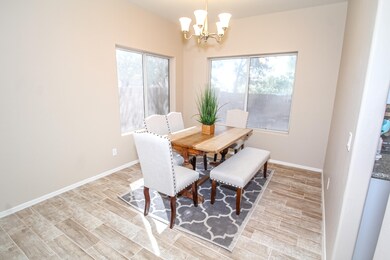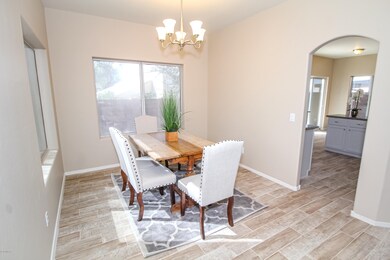
5267 W Fireopal Way Tucson, AZ 85742
Countryside NeighborhoodHighlights
- Fitness Center
- Deck
- Vaulted Ceiling
- 2 Car Garage
- Contemporary Architecture
- Great Room
About This Home
As of May 2020This big & gorgeous NW home is must-see! Stunning interior remodel. Beautifully renovated 4bed 3bath features open concept w/many impeccable upgrades. Amazingly upgraded kitchen, new granite counter top, SS appliances & dual-tap faucet offers lots of counter & storage space. Huge living room plus family room & formal dining room w/tons of big windows bringing natural light. Newly remodeled bathrooms w/lots of wow factors. Spacious ensuite master bathroom w/double vanity, separate tub & shower, private toilet room, walk-in closet. New carpet, fresh paint, new tile floor. Wonderful location, next to I10, hospitals, schools, shopping. Desirable community offers pool, spa, recreation room, tennis/basketball courts, fitness room, sports field, kid playground, Ramada w/BBQ grill,etc. Owner/Agent
Home Details
Home Type
- Single Family
Est. Annual Taxes
- $2,227
Year Built
- Built in 1995
Lot Details
- 5,538 Sq Ft Lot
- Dog Run
- Block Wall Fence
- Paved or Partially Paved Lot
- Back and Front Yard
- Property is zoned Pima County - CR4
HOA Fees
- $42 Monthly HOA Fees
Home Design
- Contemporary Architecture
- Frame With Stucco
- Tile Roof
Interior Spaces
- 2,155 Sq Ft Home
- 2-Story Property
- Vaulted Ceiling
- Ceiling Fan
- Double Pane Windows
- Great Room
- Family Room
- Living Room
- Formal Dining Room
Kitchen
- Breakfast Area or Nook
- Gas Oven
- Gas Range
- <<microwave>>
- Dishwasher
- Stainless Steel Appliances
- Kitchen Island
- Disposal
Flooring
- Carpet
- Ceramic Tile
Bedrooms and Bathrooms
- 4 Bedrooms
- Walk-In Closet
- Pedestal Sink
- Dual Flush Toilets
- Dual Vanity Sinks in Primary Bathroom
- Separate Shower in Primary Bathroom
- <<tubWithShowerToken>>
- Exhaust Fan In Bathroom
Laundry
- Laundry Room
- Gas Dryer Hookup
Home Security
- Prewired Security
- Fire and Smoke Detector
Parking
- 2 Car Garage
- Driveway
Eco-Friendly Details
- North or South Exposure
Outdoor Features
- Balcony
- Deck
- Covered patio or porch
- Exterior Lighting
Schools
- Degrazia Elementary School
- Tortolita Middle School
- Mountain View High School
Utilities
- Two cooling system units
- Zoned Heating
- Heating System Uses Natural Gas
- Natural Gas Water Heater
Community Details
Overview
- Association fees include common area maintenance, street maintenance
- Countryside Terrace Subdivision
- The community has rules related to deed restrictions
Amenities
- Recreation Room
Recreation
- Tennis Courts
- Community Basketball Court
- Volleyball Courts
- Fitness Center
- Community Pool
- Community Spa
- Park
Ownership History
Purchase Details
Home Financials for this Owner
Home Financials are based on the most recent Mortgage that was taken out on this home.Purchase Details
Home Financials for this Owner
Home Financials are based on the most recent Mortgage that was taken out on this home.Purchase Details
Purchase Details
Home Financials for this Owner
Home Financials are based on the most recent Mortgage that was taken out on this home.Purchase Details
Purchase Details
Home Financials for this Owner
Home Financials are based on the most recent Mortgage that was taken out on this home.Purchase Details
Home Financials for this Owner
Home Financials are based on the most recent Mortgage that was taken out on this home.Purchase Details
Home Financials for this Owner
Home Financials are based on the most recent Mortgage that was taken out on this home.Purchase Details
Home Financials for this Owner
Home Financials are based on the most recent Mortgage that was taken out on this home.Purchase Details
Home Financials for this Owner
Home Financials are based on the most recent Mortgage that was taken out on this home.Similar Homes in the area
Home Values in the Area
Average Home Value in this Area
Purchase History
| Date | Type | Sale Price | Title Company |
|---|---|---|---|
| Warranty Deed | $265,000 | Catalina Title Agency | |
| Warranty Deed | $190,100 | Catalina Title Agency | |
| Quit Claim Deed | -- | None Available | |
| Deed | -- | None Available | |
| Quit Claim Deed | -- | None Available | |
| Quit Claim Deed | -- | None Available | |
| Interfamily Deed Transfer | -- | Ticor | |
| Interfamily Deed Transfer | -- | Ticor | |
| Interfamily Deed Transfer | -- | Ticor | |
| Interfamily Deed Transfer | -- | Ticor | |
| Interfamily Deed Transfer | -- | Ticor | |
| Joint Tenancy Deed | -- | -- | |
| Warranty Deed | -- | -- | |
| Quit Claim Deed | -- | -- | |
| Corporate Deed | $117,725 | Lawyers Title Of Arizona Inc | |
| Corporate Deed | $66,320 | Lawyers Title Of Arizona Inc |
Mortgage History
| Date | Status | Loan Amount | Loan Type |
|---|---|---|---|
| Open | $25,000 | Credit Line Revolving | |
| Open | $276,875 | New Conventional | |
| Closed | $10,584 | FHA | |
| Closed | $260,200 | FHA | |
| Previous Owner | $212,000 | New Conventional | |
| Previous Owner | $207,200 | Fannie Mae Freddie Mac | |
| Previous Owner | $17,000 | Unknown | |
| Previous Owner | $145,000 | New Conventional | |
| Previous Owner | $110,502 | FHA | |
| Previous Owner | $112,000 | Seller Take Back |
Property History
| Date | Event | Price | Change | Sq Ft Price |
|---|---|---|---|---|
| 05/07/2020 05/07/20 | Sold | $265,000 | 0.0% | $123 / Sq Ft |
| 04/07/2020 04/07/20 | Pending | -- | -- | -- |
| 02/06/2020 02/06/20 | For Sale | $265,000 | +39.4% | $123 / Sq Ft |
| 10/31/2019 10/31/19 | Sold | $190,100 | 0.0% | $88 / Sq Ft |
| 10/01/2019 10/01/19 | Pending | -- | -- | -- |
| 02/01/2019 02/01/19 | For Sale | $190,100 | -- | $88 / Sq Ft |
Tax History Compared to Growth
Tax History
| Year | Tax Paid | Tax Assessment Tax Assessment Total Assessment is a certain percentage of the fair market value that is determined by local assessors to be the total taxable value of land and additions on the property. | Land | Improvement |
|---|---|---|---|---|
| 2024 | $2,736 | $19,904 | -- | -- |
| 2023 | $2,438 | $18,956 | $0 | $0 |
| 2022 | $2,438 | $18,053 | $0 | $0 |
| 2021 | $2,485 | $16,375 | $0 | $0 |
| 2020 | $2,349 | $16,375 | $0 | $0 |
| 2019 | $2,293 | $17,666 | $0 | $0 |
| 2018 | $2,227 | $14,145 | $0 | $0 |
| 2017 | $2,191 | $14,145 | $0 | $0 |
| 2016 | $2,070 | $13,472 | $0 | $0 |
| 2015 | $1,975 | $12,830 | $0 | $0 |
Agents Affiliated with this Home
-
An Cooper

Seller's Agent in 2020
An Cooper
Tierra Antigua Realty
(520) 989-1088
7 in this area
213 Total Sales
-
Charles Knapp
C
Buyer's Agent in 2020
Charles Knapp
AZ Skyline Realty
(520) 331-1020
26 Total Sales
-
G
Seller's Agent in 2019
Gabriel Estrada
Tierra Antigua Realty
Map
Source: MLS of Southern Arizona
MLS Number: 22003494
APN: 221-12-3390
- 5431 W Jade Hollow Place
- 5260 W Grouse Way
- 5109 W Citrine Place
- 5440 W Cottonmouth St
- 8943 N Onyx St
- 8944 N Hartman Ln
- 8912 N Onyx St
- 5100 W Bluejay St
- 5028 W Hurston Dr
- 5064 W Warbler St
- 9495 N Winter Wren Ave
- 5007 W Hurston Dr
- 5474 W Monterey Dr
- 5480 W Monterey Dr Unit Lot 6
- 5314 W Canyon Towhee St
- 9573 N Albatross Dr
- 5662 W Copperhead Dr
- 5716 W Rattler St
- 5470 W Tumacacori Trail
- 4790 W Snow Leopard Dr
