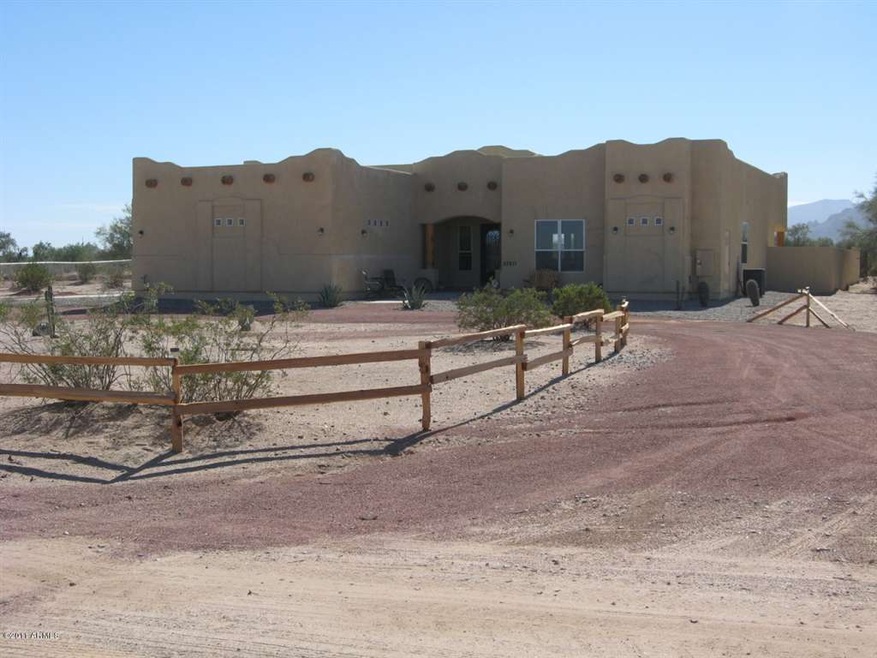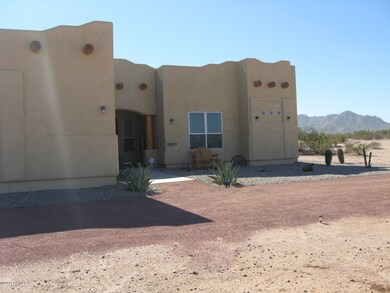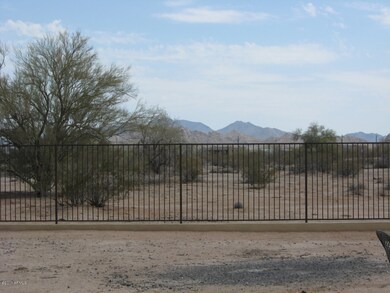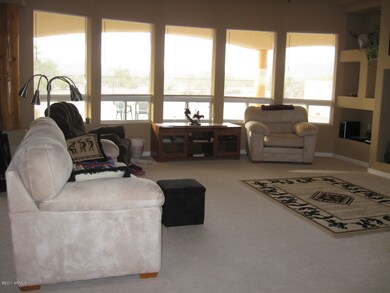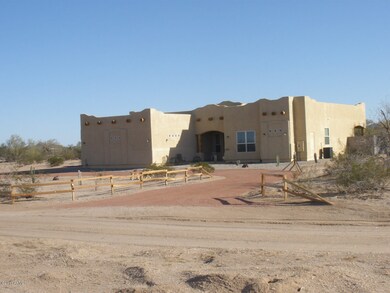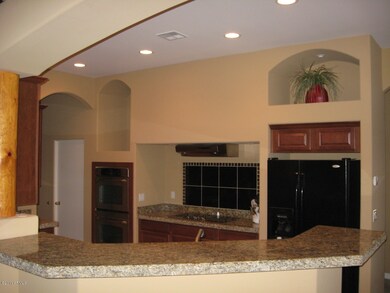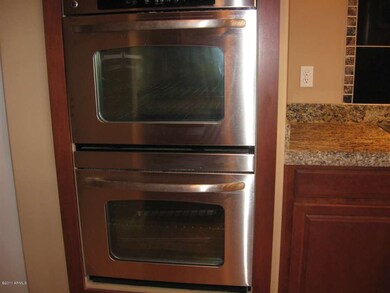
52671 W Whirly Bird Rd Maricopa, AZ 85139
Highlights
- Spa
- City Lights View
- Main Floor Primary Bedroom
- RV Access or Parking
- Vaulted Ceiling
- Santa Fe Architecture
About This Home
As of July 2021Stunning 4 Bedroom Santa Fe style home for sale, in Maricopa on OVER an acre! 2.5'' slab Granite Counters, Travertine tile. Fabulous tall ceilings and large bedrooms! The great room is large enough for any gathering! But, as nice as the inside is, it doesn't compare to the Views, the Views, the Views!!! During the day, see the breath taking mountain views, so close you can almost touch them! At night there's city light views, and of course the stars! Alarm system is owned, so you will feel safe and secure. HUGE covered patio, view fencing so there's no obstructing the view, away from the city so you can breath and relax. Master Bathroom has a separate Tub and Shower. Recently added fencing, a circular drive, and a RV gate. Front yard fully landscaped complete with sprinklers.
Last Agent to Sell the Property
Nancy Perry
HomeSmart License #BR530052000 Listed on: 10/30/2011

Last Buyer's Agent
Daniel Martin
Presidential Realty License #SA533268000
Home Details
Home Type
- Single Family
Est. Annual Taxes
- $1,823
Year Built
- Built in 2007
Lot Details
- Desert faces the front of the property
- Wrought Iron Fence
- Block Wall Fence
- Desert Landscape
Property Views
- City Lights
- Mountain
Home Design
- Santa Fe Architecture
- Wood Frame Construction
- Built-Up Roof
- Stucco
Interior Spaces
- 2,262 Sq Ft Home
- Central Vacuum
- Wired For Sound
- Vaulted Ceiling
- Fireplace
- Great Room
- Formal Dining Room
- Laundry in unit
Kitchen
- Breakfast Bar
- Walk-In Pantry
- Built-In Double Oven
- Electric Oven or Range
- Electric Cooktop
- <<builtInMicrowave>>
- Dishwasher
- Granite Countertops
- Disposal
Flooring
- Carpet
- Tile
Bedrooms and Bathrooms
- 4 Bedrooms
- Primary Bedroom on Main
- Split Bedroom Floorplan
- Walk-In Closet
- Primary Bathroom is a Full Bathroom
Parking
- 2 Car Garage
- Garage ceiling height seven feet or more
- Garage Door Opener
- RV Access or Parking
Outdoor Features
- Spa
- Covered patio or porch
Schools
- Stanfield Elementary School
- Stanfield Elementary Middle School
- Maricopa Elementary High School
Utilities
- Refrigerated Cooling System
- Heating Available
- High Speed Internet
- Satellite Dish
- Cable TV Available
Community Details
- $1,908 per year Dock Fee
- Association fees include no fees
Ownership History
Purchase Details
Home Financials for this Owner
Home Financials are based on the most recent Mortgage that was taken out on this home.Purchase Details
Home Financials for this Owner
Home Financials are based on the most recent Mortgage that was taken out on this home.Purchase Details
Home Financials for this Owner
Home Financials are based on the most recent Mortgage that was taken out on this home.Purchase Details
Home Financials for this Owner
Home Financials are based on the most recent Mortgage that was taken out on this home.Purchase Details
Home Financials for this Owner
Home Financials are based on the most recent Mortgage that was taken out on this home.Purchase Details
Home Financials for this Owner
Home Financials are based on the most recent Mortgage that was taken out on this home.Purchase Details
Purchase Details
Purchase Details
Similar Home in Maricopa, AZ
Home Values in the Area
Average Home Value in this Area
Purchase History
| Date | Type | Sale Price | Title Company |
|---|---|---|---|
| Warranty Deed | $590,000 | Title Alliance Of Phoenix Ag | |
| Warranty Deed | $329,999 | Empire West Title Agency Llc | |
| Warranty Deed | $251,000 | Empire West Title Agency | |
| Warranty Deed | $181,500 | Pioneer Title Agency Inc | |
| Warranty Deed | $153,000 | Driggs Title Agency Inc | |
| Interfamily Deed Transfer | -- | Driggs Title Agency Inc | |
| Cash Sale Deed | $143,000 | American Title Service Agenc | |
| Trustee Deed | $200,000 | None Available | |
| Deed In Lieu Of Foreclosure | -- | None Available |
Mortgage History
| Date | Status | Loan Amount | Loan Type |
|---|---|---|---|
| Open | $537,500 | VA | |
| Closed | $537,500 | VA | |
| Previous Owner | $294,000 | New Conventional | |
| Previous Owner | $296,999 | New Conventional | |
| Previous Owner | $238,450 | New Conventional | |
| Previous Owner | $144,000 | New Conventional | |
| Previous Owner | $122,400 | New Conventional | |
| Previous Owner | $270,000 | Unknown |
Property History
| Date | Event | Price | Change | Sq Ft Price |
|---|---|---|---|---|
| 07/26/2021 07/26/21 | Sold | $590,000 | 0.0% | $261 / Sq Ft |
| 06/24/2021 06/24/21 | Price Changed | $590,000 | +1.7% | $261 / Sq Ft |
| 06/22/2021 06/22/21 | Pending | -- | -- | -- |
| 06/17/2021 06/17/21 | For Sale | $579,900 | +75.7% | $256 / Sq Ft |
| 01/30/2019 01/30/19 | Sold | $330,000 | 0.0% | $146 / Sq Ft |
| 12/08/2018 12/08/18 | For Sale | $329,999 | +31.5% | $146 / Sq Ft |
| 03/16/2017 03/16/17 | Sold | $251,000 | +0.4% | $111 / Sq Ft |
| 02/03/2017 02/03/17 | Pending | -- | -- | -- |
| 02/01/2017 02/01/17 | For Sale | $250,000 | +37.7% | $110 / Sq Ft |
| 02/26/2013 02/26/13 | Sold | $181,500 | -4.5% | $80 / Sq Ft |
| 01/23/2013 01/23/13 | Pending | -- | -- | -- |
| 01/12/2013 01/12/13 | For Sale | $190,000 | +24.2% | $84 / Sq Ft |
| 02/15/2012 02/15/12 | Sold | $153,000 | -3.7% | $68 / Sq Ft |
| 12/15/2011 12/15/11 | Pending | -- | -- | -- |
| 12/02/2011 12/02/11 | Price Changed | $158,900 | -1.9% | $70 / Sq Ft |
| 10/30/2011 10/30/11 | For Sale | $162,000 | -- | $72 / Sq Ft |
Tax History Compared to Growth
Tax History
| Year | Tax Paid | Tax Assessment Tax Assessment Total Assessment is a certain percentage of the fair market value that is determined by local assessors to be the total taxable value of land and additions on the property. | Land | Improvement |
|---|---|---|---|---|
| 2025 | $1,823 | $22,122 | -- | -- |
| 2024 | $1,820 | $26,885 | -- | -- |
| 2023 | $1,837 | $24,394 | $753 | $23,641 |
| 2022 | $1,820 | $18,670 | $466 | $18,204 |
| 2021 | $1,953 | $17,409 | $0 | $0 |
| 2020 | $1,876 | $16,506 | $0 | $0 |
| 2019 | $1,800 | $15,779 | $0 | $0 |
| 2018 | $1,897 | $16,285 | $0 | $0 |
| 2017 | $1,964 | $16,684 | $0 | $0 |
| 2016 | $2,310 | $17,085 | $723 | $16,363 |
| 2014 | $2,150 | $17,466 | $480 | $16,986 |
Agents Affiliated with this Home
-
Dan Porter

Seller's Agent in 2021
Dan Porter
RE/MAX
(480) 540-2266
114 Total Sales
-
Alan Fletcher

Seller Co-Listing Agent in 2021
Alan Fletcher
RE/MAX
(480) 430-3396
65 Total Sales
-
I
Buyer's Agent in 2021
Ian Steenkamp
Realty One Group
-
Sara Wasserloos

Seller's Agent in 2019
Sara Wasserloos
West USA Realty
(480) 650-8262
10 Total Sales
-
Sasha Lopez

Seller's Agent in 2017
Sasha Lopez
Keller Williams Realty Sonoran Living
(480) 442-7584
58 Total Sales
-
N
Seller's Agent in 2013
Nancy Perry
HomeSmart
Map
Source: Arizona Regional Multiple Listing Service (ARMLS)
MLS Number: 4669237
APN: 501-68-013D
- 53040 W Whirly Bird Rd
- 0 W Whirlybird Rd Unit 6831134
- 330 N Warren Rd Unit 50161001G
- 0 N Falton Rd Unit 6790472
- 51937 W Wildwood Rd
- 51512 W Dune Shadow Rd
- 54096 W Cimarron Rd
- XXX W Century Rd Unit 3
- W W Century Rd
- 54321 W Century Rd Unit 1
- 0 W Century Rd Lot D 1 81 Acres
- 0 W Century Rd Lot B 1 99 Acres
- 51xxx W Whirly Bird Rd
- 0 W Century Rd Lot B 1 99 Acres -- Unit 6889077
- 0 W Century Rd Lot A 1 67 Acres -- Unit 6889074
- 0 W Century Rd Lot C 1 51 Acres -- Unit 6889073
- 0 W Century Rd Lot D 1 81 Acres -- Unit 6889071
- 50903 W Whirly Bird Rd
- 5009X W Jennifer Rd Unit Parcel 4
- 0 W Dune Shadow Rd Unit 38 6882292
