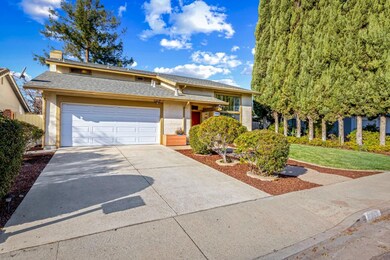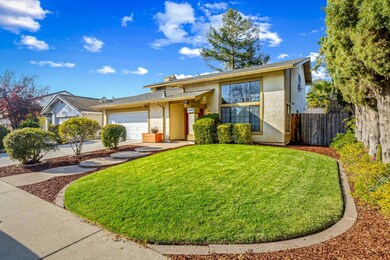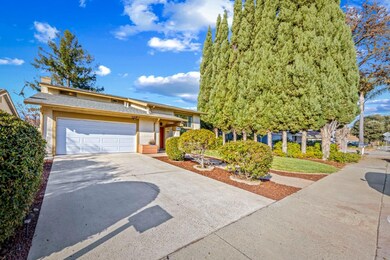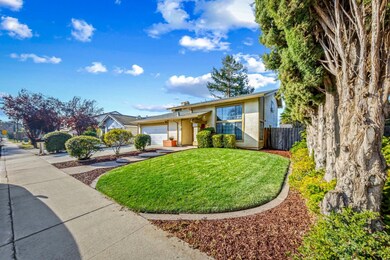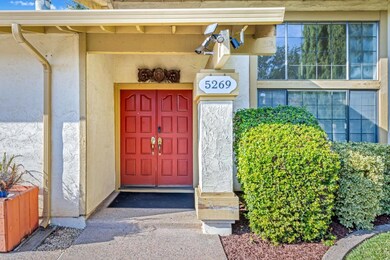
5269 Edenvale Ave San Jose, CA 95136
Hayes NeighborhoodHighlights
- Vaulted Ceiling
- Tile Countertops
- Forced Air Heating System
- Open to Family Room
- Tile Flooring
- 3-minute walk to Chynoweth Park
About This Home
As of January 2025Welcome to 5269 Edenvale Ave, San Jose, CA 95136. This exquisite home offers a generous living space of 2,141 square feet nestled on a spacious 6,098 sf lot. With 4 bedrooms and 2.5 bathrooms, this property provides ample room for comfort and relaxation. Close to shopping , restaurants, and schools, this residence also has a conventient commute location. Additionally, its proximity to a local park provides opportunities for recreation and leisurely walks amidst green spaces. The moment you step inside, you're greeted by vaulted ceilings that create an airy and open atmosphere throughout the home. The new interior paint coupled with upgraded flooring enhances the overall aesthetic appeal of the residence. Natural light floods the interiors making it bright and welcoming at all times of the day. The living room is a perfect spot for entertaining guests or unwinding after a long day. Adjacent to it is the dining room where you can enjoy your meals in a serene setting. Adding warmth to the home is the family room which features a cozy fireplace - an ideal place for gathering during cooler months. Step outside to find a large backyard waiting for your personal touch. It's an excellent space for outdoor activities, gardening, room to roam. Must see!
Last Agent to Sell the Property
Amare Real Estate Services License #01465784 Listed on: 12/13/2024
Home Details
Home Type
- Single Family
Est. Annual Taxes
- $9,127
Year Built
- Built in 1981
Lot Details
- 5,998 Sq Ft Lot
- Zoning described as R1-8
Parking
- 2 Car Garage
Home Design
- Slab Foundation
- Composition Roof
Interior Spaces
- 2,141 Sq Ft Home
- 2-Story Property
- Vaulted Ceiling
- Wood Burning Fireplace
- Dining Area
Kitchen
- Open to Family Room
- Breakfast Bar
- Gas Oven
- Dishwasher
- Tile Countertops
- Disposal
Flooring
- Carpet
- Tile
Bedrooms and Bathrooms
- 4 Bedrooms
Laundry
- Laundry in Garage
- Washer and Dryer
Utilities
- Forced Air Heating System
Listing and Financial Details
- Assessor Parcel Number 685-24-005
Ownership History
Purchase Details
Home Financials for this Owner
Home Financials are based on the most recent Mortgage that was taken out on this home.Purchase Details
Home Financials for this Owner
Home Financials are based on the most recent Mortgage that was taken out on this home.Purchase Details
Home Financials for this Owner
Home Financials are based on the most recent Mortgage that was taken out on this home.Purchase Details
Home Financials for this Owner
Home Financials are based on the most recent Mortgage that was taken out on this home.Purchase Details
Purchase Details
Similar Homes in San Jose, CA
Home Values in the Area
Average Home Value in this Area
Purchase History
| Date | Type | Sale Price | Title Company |
|---|---|---|---|
| Deed | -- | Orange Coast Title | |
| Grant Deed | $1,480,000 | Orange Coast Title | |
| Deed | -- | Orange Coast Title | |
| Grant Deed | $1,480,000 | Orange Coast Title | |
| Deed | -- | Orange Coast Title | |
| Deed | -- | Orange Coast Title | |
| Interfamily Deed Transfer | -- | Fidelity National Title Co | |
| Grant Deed | $495,000 | Chicago Title Company | |
| Interfamily Deed Transfer | -- | None Available | |
| Grant Deed | $236,000 | Valley Title Company |
Mortgage History
| Date | Status | Loan Amount | Loan Type |
|---|---|---|---|
| Open | $638,000 | New Conventional | |
| Closed | $638,000 | New Conventional | |
| Previous Owner | $399,999 | Credit Line Revolving | |
| Previous Owner | $70,000 | Credit Line Revolving | |
| Previous Owner | $463,000 | New Conventional | |
| Previous Owner | $482,451 | FHA |
Property History
| Date | Event | Price | Change | Sq Ft Price |
|---|---|---|---|---|
| 07/14/2025 07/14/25 | Pending | -- | -- | -- |
| 06/12/2025 06/12/25 | For Sale | $1,650,000 | +11.5% | $771 / Sq Ft |
| 01/17/2025 01/17/25 | Sold | $1,480,000 | 0.0% | $691 / Sq Ft |
| 12/18/2024 12/18/24 | Pending | -- | -- | -- |
| 12/13/2024 12/13/24 | For Sale | $1,480,000 | -- | $691 / Sq Ft |
Tax History Compared to Growth
Tax History
| Year | Tax Paid | Tax Assessment Tax Assessment Total Assessment is a certain percentage of the fair market value that is determined by local assessors to be the total taxable value of land and additions on the property. | Land | Improvement |
|---|---|---|---|---|
| 2024 | $9,127 | $609,547 | $426,685 | $182,862 |
| 2023 | $8,970 | $597,596 | $418,319 | $179,277 |
| 2022 | $8,902 | $585,879 | $410,117 | $175,762 |
| 2021 | $8,749 | $574,392 | $402,076 | $172,316 |
| 2020 | $8,545 | $568,504 | $397,954 | $170,550 |
| 2019 | $8,338 | $557,357 | $390,151 | $167,206 |
| 2018 | $8,271 | $546,429 | $382,501 | $163,928 |
| 2017 | $8,158 | $535,715 | $375,001 | $160,714 |
| 2016 | $7,765 | $525,212 | $367,649 | $157,563 |
| 2015 | $7,589 | $517,324 | $362,127 | $155,197 |
| 2014 | $6,844 | $507,191 | $355,034 | $152,157 |
Agents Affiliated with this Home
-
Yue Ma

Seller's Agent in 2025
Yue Ma
Horizon Journey Inc.
(408) 655-4138
36 Total Sales
-
Victoria Attanasio

Seller's Agent in 2025
Victoria Attanasio
Amare Real Estate Services
(408) 887-4425
1 in this area
51 Total Sales
-
Cindy Dominguez

Buyer's Agent in 2025
Cindy Dominguez
Amare Real Estate Services
(408) 497-6219
1 in this area
17 Total Sales
Map
Source: MLSListings
MLS Number: ML81988340
APN: 685-24-005
- 66 Cherry Ridge Ln
- 47 Cherry Crest Ln
- 122 Jaybee Place
- 510 Saddlebrook Dr Unit 271
- 510 Saddlebrook Dr
- 510 Saddlebrook Dr Unit 315
- 510 Saddlebrook Dr Unit 122
- 510 Saddlebrook Dr Unit 293
- 4942 Red Creek Dr
- 5392 Deodara Grove Ct
- 5270 Rio Grande Dr
- 4974 Flat Rock Cir
- 5022 Treaty Ct
- 103 Hayes Ave
- 5194 Running Bear Dr
- 5068 Calwa Ct
- 293 Tradewinds Dr Unit 8
- 71 Hayes Ave
- 5492 Tradewinds Walkway Unit 3
- 175 Page Mill Dr

