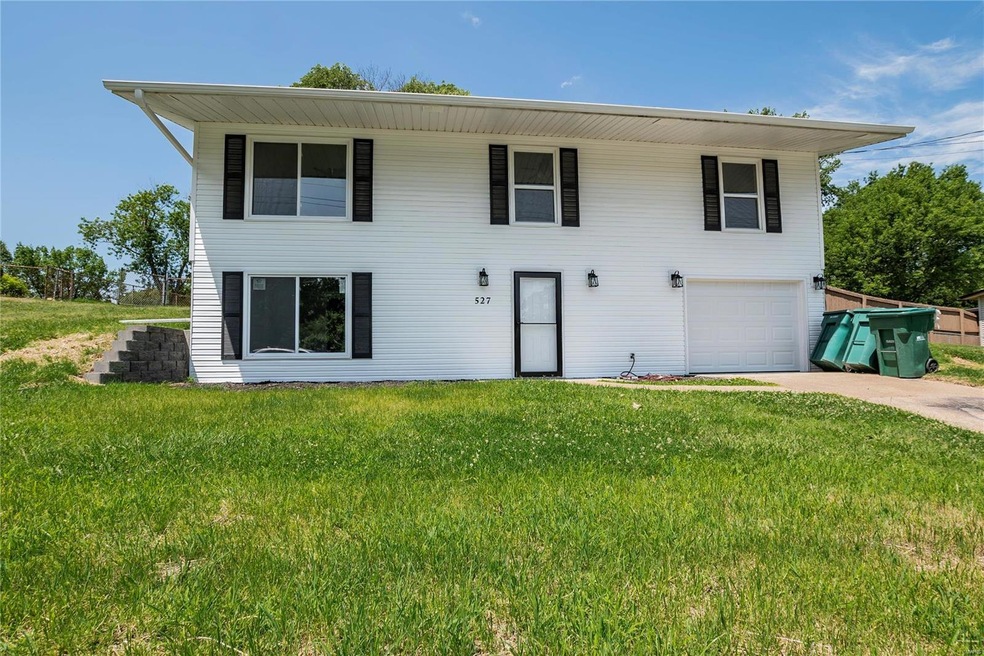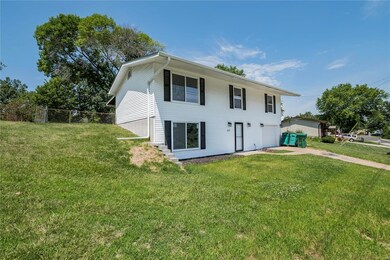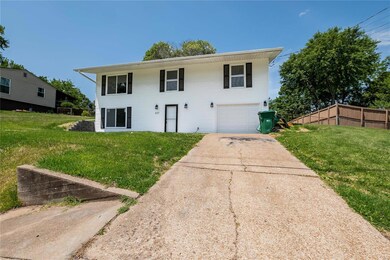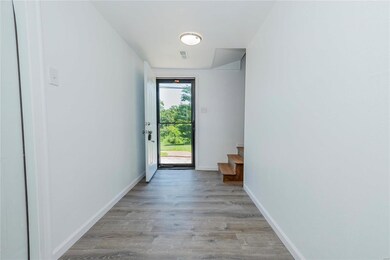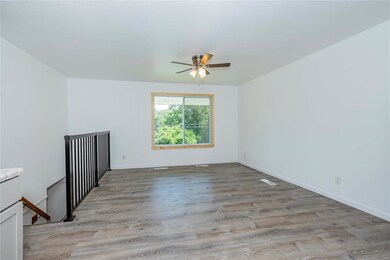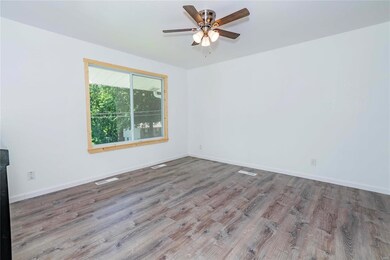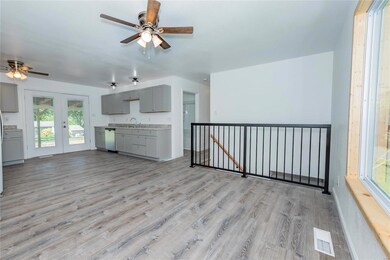
527 Blackberry Path Arnold, MO 63010
Highlights
- 0.5 Acre Lot
- Traditional Architecture
- Covered patio or porch
- Open Floorplan
- Main Floor Primary Bedroom
- Stainless Steel Appliances
About This Home
As of August 2023Welcome to 527 Blackberry Path! This newly renovated 4 bedroom 2.5 bath home in the sought after Fox School District with a .50 +/- acre lot that has a fenced in back yard with a covered patio to enjoy family bbq's or your morning coffee. This home has a new kitchen with flat panel custom cabinets and new stainless appliances, all new laminate flooring. All three bathrooms have been completely updated. The architectural roof is new, all windows, doors and fixtures have been replaced as well .There is large rooms, open floorplan, and the convenience of ALL-ELECTRIC utilities, a storage room in the OVERSIZED garage and it's in a fantastic subdivision just minutes from highway 55 and all that Arnold offers for your shopping and dining needs make this home a WINNER!!! Schedule a showing today! .
Last Agent to Sell the Property
Premier Farm Realty Group LLC License #2006011436 Listed on: 07/07/2023
Home Details
Home Type
- Single Family
Est. Annual Taxes
- $1,342
Year Built
- Built in 1970 | Remodeled
Lot Details
- 0.5 Acre Lot
- Lot Dimensions are 90x125
- Fenced
HOA Fees
- $21 Monthly HOA Fees
Parking
- 1 Car Attached Garage
- Oversized Parking
- Workshop in Garage
- Tandem Parking
- Garage Door Opener
- Off-Street Parking
Home Design
- Traditional Architecture
- Split Foyer
- Vinyl Siding
Interior Spaces
- Multi-Level Property
- Open Floorplan
- Ceiling Fan
- Tilt-In Windows
- French Doors
- Six Panel Doors
- Panel Doors
- Entrance Foyer
- Family Room
- Laundry on main level
Kitchen
- Electric Oven or Range
- <<microwave>>
- Dishwasher
- Stainless Steel Appliances
- Built-In or Custom Kitchen Cabinets
Bedrooms and Bathrooms
- 4 Bedrooms | 3 Main Level Bedrooms
- Primary Bedroom on Main
Basement
- Walk-Out Basement
- Basement Ceilings are 8 Feet High
- Bedroom in Basement
Outdoor Features
- Covered patio or porch
Schools
- Sherwood Elem. Elementary School
- Ridgewood Middle School
- Fox Sr. High School
Utilities
- Forced Air Heating and Cooling System
- Electric Water Heater
Listing and Financial Details
- Assessor Parcel Number 02-6.0-24.0-3-003-020
Community Details
Recreation
- Recreational Area
Ownership History
Purchase Details
Home Financials for this Owner
Home Financials are based on the most recent Mortgage that was taken out on this home.Purchase Details
Purchase Details
Purchase Details
Home Financials for this Owner
Home Financials are based on the most recent Mortgage that was taken out on this home.Similar Homes in Arnold, MO
Home Values in the Area
Average Home Value in this Area
Purchase History
| Date | Type | Sale Price | Title Company |
|---|---|---|---|
| Warranty Deed | -- | Chesterfield Title Agency | |
| Trustee Deed | $133,413 | None Listed On Document | |
| Interfamily Deed Transfer | -- | None Available | |
| Interfamily Deed Transfer | -- | Netco |
Mortgage History
| Date | Status | Loan Amount | Loan Type |
|---|---|---|---|
| Open | $183,200 | New Conventional | |
| Previous Owner | $125,721 | Unknown | |
| Previous Owner | $119,706 | New Conventional |
Property History
| Date | Event | Price | Change | Sq Ft Price |
|---|---|---|---|---|
| 08/10/2023 08/10/23 | Sold | -- | -- | -- |
| 07/13/2023 07/13/23 | Pending | -- | -- | -- |
| 07/07/2023 07/07/23 | For Sale | $239,900 | +118.3% | $139 / Sq Ft |
| 02/07/2023 02/07/23 | Sold | -- | -- | -- |
| 01/05/2023 01/05/23 | Pending | -- | -- | -- |
| 12/27/2022 12/27/22 | For Sale | $109,900 | -- | $109 / Sq Ft |
Tax History Compared to Growth
Tax History
| Year | Tax Paid | Tax Assessment Tax Assessment Total Assessment is a certain percentage of the fair market value that is determined by local assessors to be the total taxable value of land and additions on the property. | Land | Improvement |
|---|---|---|---|---|
| 2023 | $1,342 | $18,800 | $1,900 | $16,900 |
| 2022 | $1,332 | $18,800 | $1,900 | $16,900 |
| 2021 | $1,333 | $18,800 | $1,900 | $16,900 |
| 2020 | $1,265 | $16,900 | $1,600 | $15,300 |
| 2019 | $1,269 | $16,900 | $1,600 | $15,300 |
| 2018 | $1,259 | $16,900 | $1,600 | $15,300 |
| 2017 | $1,219 | $16,900 | $1,600 | $15,300 |
| 2016 | $1,031 | $15,400 | $1,500 | $13,900 |
| 2015 | $1,034 | $15,400 | $1,500 | $13,900 |
| 2013 | -- | $15,000 | $1,500 | $13,500 |
Agents Affiliated with this Home
-
Sean Dawson

Seller's Agent in 2023
Sean Dawson
Premier Farm Realty Group LLC
(314) 288-4015
5 in this area
117 Total Sales
-
Benjamin Nichols
B
Seller's Agent in 2023
Benjamin Nichols
Nichols & Associates Real Estate
(314) 914-0027
2 in this area
268 Total Sales
-
Bradley Cary

Buyer's Agent in 2023
Bradley Cary
Unrivaled Realty
(314) 378-6939
10 in this area
137 Total Sales
Map
Source: MARIS MLS
MLS Number: MIS23040079
APN: 02-6.0-24.0-3-003-020
- 1736 Debra Ln
- 1351 Stone Mill Cir
- 1437 Castle Mill Dr
- 1859 Engle Dr
- 1409 Castle Mill Dr
- 1923 Ridgeway Dr
- 2231 Patrick Dr
- 1871 Ridgeway Dr
- 2107 Henley Woods Dr
- 322 Oak Ridge Pkwy
- 241 Dell View Dr
- 213 Dell View Dr
- 1983 South Dr
- 1630 Twin Oaks Dr
- 3356 Vine Clad Hill Dr
- 3351 Vine Clad Hill Dr
- 3364 Vine Clad Hill Dr
- 3348 Vine Clad Hill Dr
- 3336 Vine Clad Hill Dr
- 3871 Autumn Set Dr
