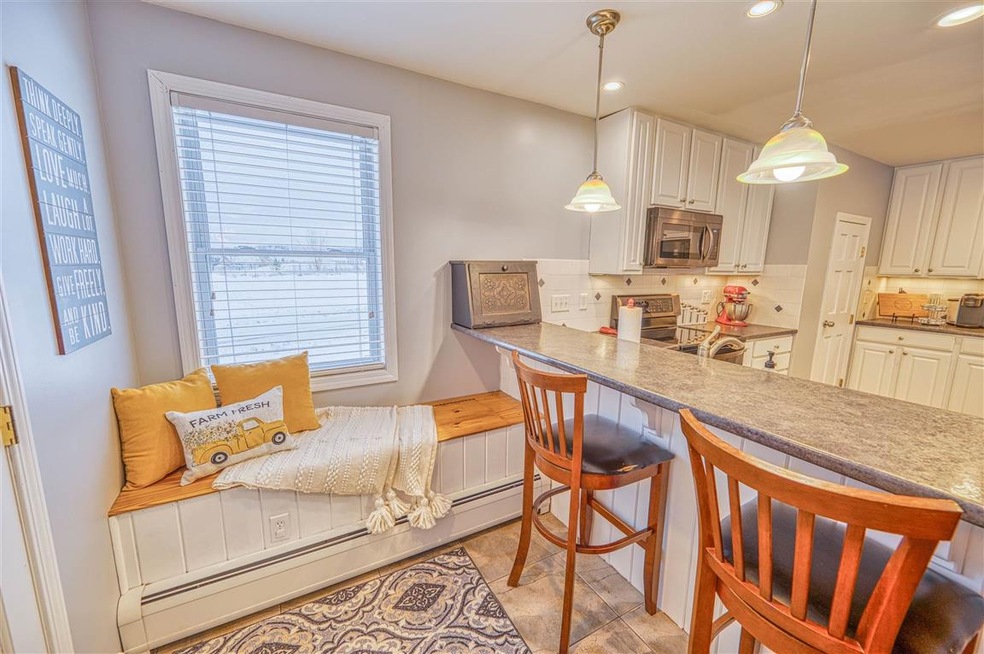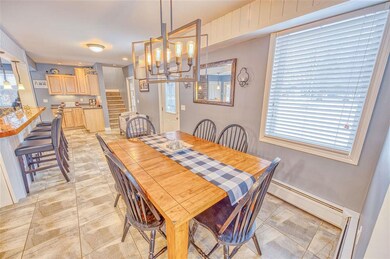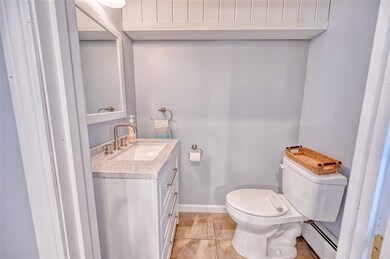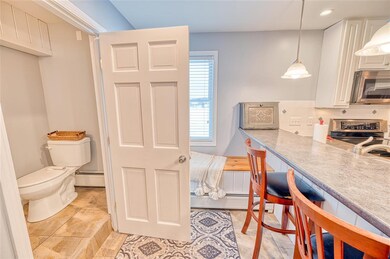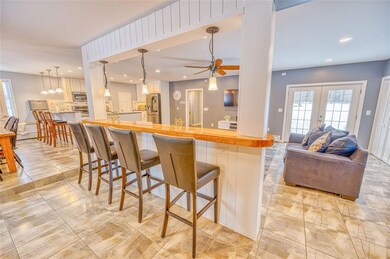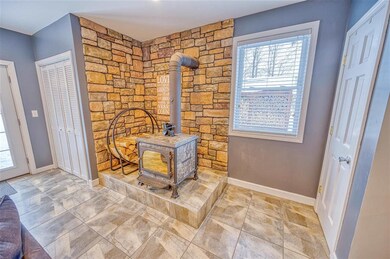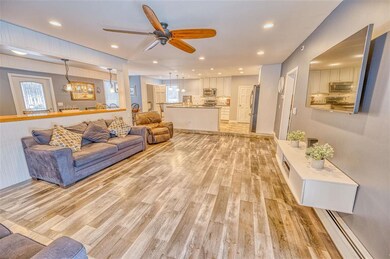
Highlights
- Barn
- Cape Cod Architecture
- Wood Burning Stove
- Above Ground Pool
- Mountain View
- Radiant Floor
About This Home
As of June 2023Experience instant comfort and style when you step inside this spotless Barre Town home! Located on 2.2 country acres just off Sunset Rd, this property has just about everything you are looking for. No details were spared here - even the spacious mudroom has a vaulted tongue and groove ceiling! The living space in this home offers a desirable open layout, with just enough division to give the space amazing function and flow. The large, newly updated kitchen is equipped with bar seating, a "smart" refrigerator, and compact pantry for extra storage. All the vinyl plank flooring has been redone within the past two years and everything is clean and new. Enjoy cozying around your woodstove, with a beautiful elevated hearth and tile work surround. Also on this level is the dining area, a custom wooden bar, and a corner banquet that offers extra counter and cabinet space with many potential uses. This home is an entertainer's dream! A half bath, and a 3-season screened porch are also just off the kitchen/living/dining area. Upstairs are three bedrooms, including a gorgeous master suite with a huge glass and tile shower. There is also open office space and another full bath with laundry on the same level as the bedrooms. To make this property even more enticing, the owners have created a gorgeous, updated accessory apartment above the immaculate 3-bay garage. The apartment is approximately 750 sq ft of space, with a spacious kitchen, living room bonus room and a 3/4 bath. This property also has a well-maintained above ground pool, a playset, and zipline for outdoor enjoyment! VAST trails are right nearby and the open lot allows for beautiful views all year long. The new wood boiler means YOU control your heating costs. There really isn't much more you could ask for - make it yours today!
Last Agent to Sell the Property
Green Light Real Estate - Barre License #081.0134087 Listed on: 01/13/2021
Home Details
Home Type
- Single Family
Est. Annual Taxes
- $7,929
Year Built
- Built in 2005
Lot Details
- 2.2 Acre Lot
- Dirt Road
- Level Lot
- Open Lot
- Property is zoned ResC 80,000 sqft min
Parking
- 3 Car Direct Access Garage
- Heated Garage
- Automatic Garage Door Opener
- Shared Driveway
- Dirt Driveway
Property Views
- Mountain Views
- Countryside Views
Home Design
- Cape Cod Architecture
- Slab Foundation
- Wood Frame Construction
- Shingle Roof
- Vinyl Siding
Interior Spaces
- 3,376 Sq Ft Home
- 2-Story Property
- Bar
- Ceiling Fan
- Wood Burning Stove
- Blinds
- Combination Kitchen and Dining Room
Kitchen
- Gas Range
- Stove
- <<ENERGY STAR Qualified Dishwasher>>
Flooring
- Wood
- Carpet
- Radiant Floor
- Ceramic Tile
Bedrooms and Bathrooms
- 3 Bedrooms
Laundry
- Laundry on upper level
- ENERGY STAR Qualified Dryer
- Dryer
- Washer
Home Security
- Home Security System
- Carbon Monoxide Detectors
- Fire and Smoke Detector
Outdoor Features
- Above Ground Pool
- Shed
- Outbuilding
- Playground
Schools
- Barre Town Elementary & Middle Sch
- Spaulding High School
Utilities
- Furnace
- Wall Furnace
- Baseboard Heating
- Heating System Uses Gas
- Heating System Uses Wood
- 200+ Amp Service
- Propane
- Drilled Well
- Tankless Water Heater
- Septic Tank
- High Speed Internet
- Phone Available
- Satellite Dish
- Cable TV Available
Additional Features
- Accessory Dwelling Unit (ADU)
- Barn
Community Details
- Trails
Ownership History
Purchase Details
Home Financials for this Owner
Home Financials are based on the most recent Mortgage that was taken out on this home.Purchase Details
Home Financials for this Owner
Home Financials are based on the most recent Mortgage that was taken out on this home.Purchase Details
Purchase Details
Home Financials for this Owner
Home Financials are based on the most recent Mortgage that was taken out on this home.Similar Homes in Barre, VT
Home Values in the Area
Average Home Value in this Area
Purchase History
| Date | Type | Sale Price | Title Company |
|---|---|---|---|
| Deed | $489,000 | -- | |
| Deed | $489,000 | -- | |
| Deed | $426,000 | -- | |
| Deed | $426,000 | -- | |
| Deed | -- | -- | |
| Deed | -- | -- | |
| Deed | $273,000 | -- | |
| Deed | $273,000 | -- |
Property History
| Date | Event | Price | Change | Sq Ft Price |
|---|---|---|---|---|
| 06/12/2023 06/12/23 | Sold | $489,000 | -1.2% | $153 / Sq Ft |
| 05/01/2023 05/01/23 | Pending | -- | -- | -- |
| 04/13/2023 04/13/23 | Price Changed | $495,000 | -2.9% | $155 / Sq Ft |
| 04/03/2023 04/03/23 | For Sale | $510,000 | +19.7% | $159 / Sq Ft |
| 04/15/2021 04/15/21 | Sold | $426,000 | -0.7% | $126 / Sq Ft |
| 02/15/2021 02/15/21 | Pending | -- | -- | -- |
| 01/13/2021 01/13/21 | For Sale | $429,000 | +57.1% | $127 / Sq Ft |
| 11/07/2014 11/07/14 | Sold | $273,000 | -16.0% | $85 / Sq Ft |
| 06/25/2014 06/25/14 | Pending | -- | -- | -- |
| 03/21/2014 03/21/14 | For Sale | $325,000 | -- | $102 / Sq Ft |
Tax History Compared to Growth
Tax History
| Year | Tax Paid | Tax Assessment Tax Assessment Total Assessment is a certain percentage of the fair market value that is determined by local assessors to be the total taxable value of land and additions on the property. | Land | Improvement |
|---|---|---|---|---|
| 2024 | $8,863 | $368,080 | $45,800 | $322,280 |
| 2023 | $5,340 | $368,080 | $45,800 | $322,280 |
| 2022 | $7,362 | $368,080 | $45,800 | $322,280 |
| 2021 | $7,361 | $368,080 | $45,800 | $322,280 |
| 2020 | $7,929 | $302,500 | $46,400 | $256,100 |
| 2019 | $7,381 | $302,500 | $46,400 | $256,100 |
| 2018 | $7,115 | $302,500 | $46,400 | $256,100 |
| 2017 | $4,684 | $302,520 | $46,370 | $256,150 |
| 2016 | $7,055 | $302,500 | $46,400 | $256,100 |
Agents Affiliated with this Home
-
Kate Root

Seller's Agent in 2023
Kate Root
Green Light Real Estate - Barre
(802) 522-7046
112 Total Sales
-
Jaxon Schaarschmidt
J
Buyer's Agent in 2023
Jaxon Schaarschmidt
New Leaf Real Estate
(802) 793-4848
9 Total Sales
-
Sue Starr-Adams

Buyer's Agent in 2021
Sue Starr-Adams
EXP Realty
(802) 236-8028
47 Total Sales
-
K
Seller's Agent in 2014
Kevin Copeland
BCK Real Estate
-
J
Buyer's Agent in 2014
John Biondolillo
William Raveis Stowe Realty
Map
Source: PrimeMLS
MLS Number: 4843899
APN: 039-012-13811
- 3003 Lower Rd
- 109 Sugarwoods Rd
- 403 E Montpelier Rd
- 3 Countryside Dr
- 6 Countryside Dr
- 16 Fieldstone Ln
- 220 Vt Route 14 S
- 94 Cassie St
- 286 Farwell St
- 0 Maplewood Ave Unit 5049681
- 1585 Country Club Rd
- 32 Edgewood Brook Rd
- 14 Lague Ln
- 80 Abbott Ave
- 11 E Balsam Dr
- 10 Spruce Ln
- 0 E Hill Rd
- 45 Abbott Ave
- 314 Hill St
- 73 Cobble Hill Meadows
