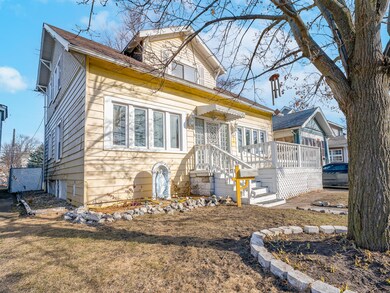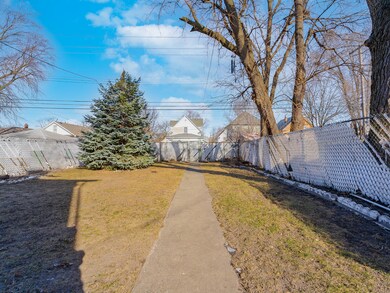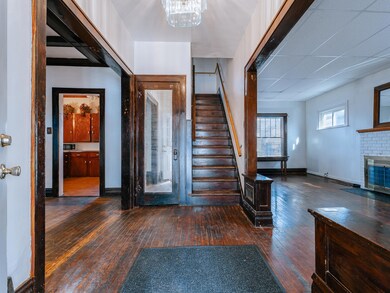
527 Detroit St Hammond, IN 46320
Highlights
- Deck
- No HOA
- Forced Air Heating System
- Wood Flooring
- Covered patio or porch
- Dining Room
About This Home
As of July 2025Discover this beautiful 3 bedroom, 1.5 bath home, filled with historic charm and modern convenience. Built in 1915, this home features stunning wood trim, high ceilings, and hardwood floors throughout. Step inside to a spacious living room with a masonry fireplace, leading into a large dining room perfect for gatherings. The kitchen comes fully equipped with appliances that stay, along with a washer and dryer in the basement. Enjoy the sunroom porch for morning coffee, plus an additional sunroom upstairs - a perfect retreat for relaxation. The home boasts a beautiful wood staircase, adding to its classic charm. Full dry, unfinished basement - great for storage and for future finishing. Private, fenced backyard for outdoor enjoyment. Front and back decks and back porch for entertaining. Some newer windows and new roof in 2022. Convenient location to the South Shore Train, schools, stores, restaurants and the Illinois State Line. This home is a rare find with its mix of vintage beauty and modern comfort. Don't miss your chance - schedule a showing today! PROPERTY IS BEING SOLD AS-IS.
Last Agent to Sell the Property
McColly Real Estate License #RB14048275 Listed on: 01/29/2025

Home Details
Home Type
- Single Family
Est. Annual Taxes
- $391
Year Built
- Built in 1915
Lot Details
- 4,356 Sq Ft Lot
- Lot Dimensions are 38 x 119
- Back Yard Fenced
- Chain Link Fence
Parking
- Off-Street Parking
Interior Spaces
- 1,500 Sq Ft Home
- 2-Story Property
- Living Room with Fireplace
- Dining Room
- Gas Range
- Basement
Flooring
- Wood
- Linoleum
Bedrooms and Bathrooms
- 3 Bedrooms
Laundry
- Dryer
- Washer
Outdoor Features
- Deck
- Covered patio or porch
Utilities
- Forced Air Heating System
- Heating System Uses Natural Gas
Community Details
- No Home Owners Association
- Highland Subdivision
Listing and Financial Details
- Assessor Parcel Number 450601258024000023
Ownership History
Purchase Details
Home Financials for this Owner
Home Financials are based on the most recent Mortgage that was taken out on this home.Purchase Details
Purchase Details
Similar Homes in Hammond, IN
Home Values in the Area
Average Home Value in this Area
Purchase History
| Date | Type | Sale Price | Title Company |
|---|---|---|---|
| Warranty Deed | -- | Community Title Company | |
| Interfamily Deed Transfer | -- | None Available | |
| Quit Claim Deed | -- | None Available |
Mortgage History
| Date | Status | Loan Amount | Loan Type |
|---|---|---|---|
| Open | $134,900 | New Conventional | |
| Previous Owner | $63,500 | Unknown |
Property History
| Date | Event | Price | Change | Sq Ft Price |
|---|---|---|---|---|
| 07/18/2025 07/18/25 | Sold | $145,000 | +2.1% | $97 / Sq Ft |
| 05/05/2025 05/05/25 | Price Changed | $142,000 | -5.3% | $95 / Sq Ft |
| 03/27/2025 03/27/25 | For Sale | $150,000 | +5.6% | $100 / Sq Ft |
| 03/06/2025 03/06/25 | Sold | $142,000 | +3.2% | $95 / Sq Ft |
| 01/31/2025 01/31/25 | Pending | -- | -- | -- |
| 01/29/2025 01/29/25 | For Sale | $137,596 | -- | $92 / Sq Ft |
Tax History Compared to Growth
Tax History
| Year | Tax Paid | Tax Assessment Tax Assessment Total Assessment is a certain percentage of the fair market value that is determined by local assessors to be the total taxable value of land and additions on the property. | Land | Improvement |
|---|---|---|---|---|
| 2024 | $5,043 | $116,500 | $18,600 | $97,900 |
| 2023 | $391 | $105,500 | $18,600 | $86,900 |
| 2022 | $446 | $99,900 | $18,600 | $81,300 |
| 2021 | $446 | $78,400 | $9,300 | $69,100 |
| 2020 | $93 | $69,500 | $9,300 | $60,200 |
| 2019 | $93 | $63,000 | $11,600 | $51,400 |
| 2018 | $60 | $57,900 | $11,600 | $46,300 |
| 2017 | $60 | $59,400 | $11,600 | $47,800 |
| 2016 | $60 | $58,400 | $11,600 | $46,800 |
| 2014 | -- | $59,800 | $11,600 | $48,200 |
| 2013 | -- | $60,500 | $11,600 | $48,900 |
Agents Affiliated with this Home
-
Andrea Rodriguez
A
Seller's Agent in 2025
Andrea Rodriguez
McColly Real Estate
(219) 306-5308
3 in this area
28 Total Sales
-
Rebecca Steininger

Seller's Agent in 2025
Rebecca Steininger
McColly Real Estate
(219) 746-8056
4 in this area
51 Total Sales
-
Angela Morrow
A
Buyer's Agent in 2025
Angela Morrow
Majestic Real Estate Group, LL
(219) 359-6340
1 in this area
36 Total Sales
Map
Source: Northwest Indiana Association of REALTORS®
MLS Number: 815497
APN: 45-06-01-258-024.000-023
- 511 Detroit St
- 436 Conkey St
- 6222 Monroe Ave
- 6034 Hohman Ave
- 929 Field St
- 25 Wildwood Rd
- 830 Becker St
- 817 Becker St
- 6245 Moraine Ave
- 6230 Moraine Ave
- 840 Becker St
- 5644 Claude Ave
- 7 E Elizabeth St
- 5644 Walter Ave
- 5640 Beall Ave
- 932 Ames St
- 5664 Walter Ave
- 1006 Eaton St
- 5631 Alice St
- 929 Drackert St






