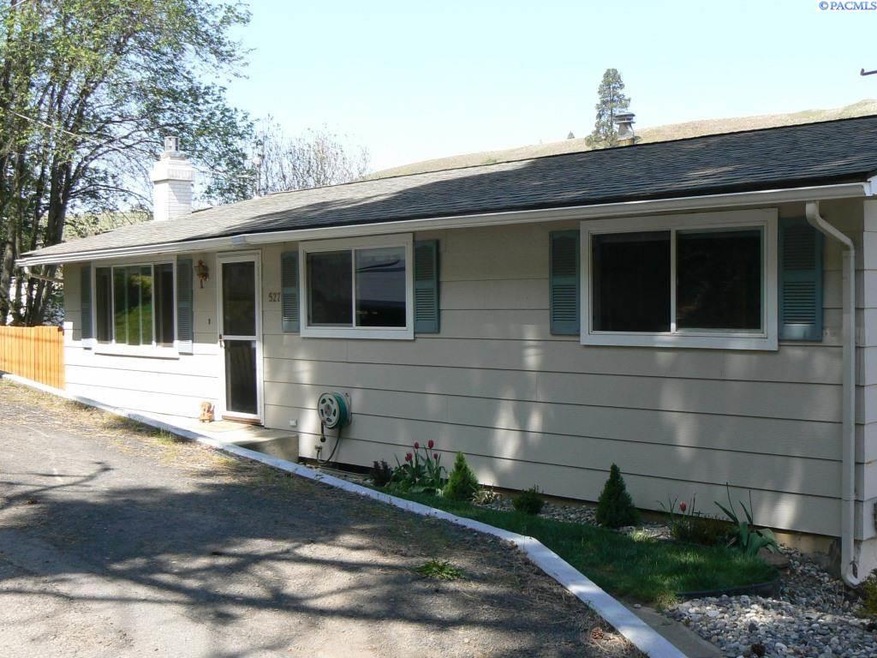
527 E Upper A St Colfax, WA 99111
Highlights
- Primary Bedroom Suite
- Deck
- Corner Lot
- Leonard M. Jennings Elementary School Rated A-
- Family Room with Fireplace
- Utility Sink
About This Home
As of October 2020Don't miss out on this recently updated and very comfortable ranch-style home with finished basement in a quiet neighborhood. Three bedrooms, two bathrooms, large kitchen with eat-in dining area and family room all on main level. Fourth bedroom and laundry room in basement. Large two-car attached garage with street parking and extra parking in driveway. New roof, new windows, new A/C unit, and remodeled master bath with walk-in tile shower. Low maintenance Trex-style deck with great views spans the whole length of the home. Stairs lead down to the expansive back yard which is bordered by 6' wood privacy fence around much of the large corner lot.
Last Agent to Sell the Property
Justin Shahan
Woodbridge Real Estate License #111338 Listed on: 04/04/2016
Home Details
Home Type
- Single Family
Est. Annual Taxes
- $1,562
Year Built
- Built in 1970
Lot Details
- 0.3 Acre Lot
- Fenced
- Corner Lot
Home Design
- Concrete Foundation
- Composition Shingle Roof
- Wood Siding
Interior Spaces
- 1,792 Sq Ft Home
- 1-Story Property
- Ceiling Fan
- Gas Fireplace
- Double Pane Windows
- Vinyl Clad Windows
- Bay Window
- Family Room with Fireplace
- Living Room with Fireplace
- Combination Kitchen and Dining Room
- Storage
- Utility Room
- Finished Basement
- Partial Basement
- Property Views
Kitchen
- Oven or Range
- Dishwasher
- Kitchen Island
- Utility Sink
Flooring
- Carpet
- Laminate
- Tile
- Vinyl
Bedrooms and Bathrooms
- 4 Bedrooms
- Primary Bedroom Suite
Laundry
- Dryer
- Washer
Parking
- 2 Car Attached Garage
- Tandem Parking
- Garage Door Opener
- Off-Street Parking
Outdoor Features
- Deck
Utilities
- Central Air
- Furnace
- Heating System Uses Gas
- Gas Available
Similar Homes in Colfax, WA
Home Values in the Area
Average Home Value in this Area
Property History
| Date | Event | Price | Change | Sq Ft Price |
|---|---|---|---|---|
| 10/23/2020 10/23/20 | Sold | $226,000 | +3.0% | $126 / Sq Ft |
| 08/27/2020 08/27/20 | Pending | -- | -- | -- |
| 08/25/2020 08/25/20 | For Sale | $219,500 | 0.0% | $122 / Sq Ft |
| 08/15/2020 08/15/20 | Pending | -- | -- | -- |
| 08/11/2020 08/11/20 | For Sale | $219,500 | +18.0% | $122 / Sq Ft |
| 08/18/2016 08/18/16 | Sold | $186,000 | -5.5% | $104 / Sq Ft |
| 06/15/2016 06/15/16 | Pending | -- | -- | -- |
| 04/04/2016 04/04/16 | For Sale | $196,900 | -- | $110 / Sq Ft |
Tax History Compared to Growth
Tax History
| Year | Tax Paid | Tax Assessment Tax Assessment Total Assessment is a certain percentage of the fair market value that is determined by local assessors to be the total taxable value of land and additions on the property. | Land | Improvement |
|---|---|---|---|---|
| 2025 | $2,049 | $156,456 | $2,185 | $154,271 |
| 2024 | $1,871 | $136,049 | $1,900 | $134,149 |
| 2023 | $2,030 | $136,049 | $1,900 | $134,149 |
| 2022 | $2,008 | $136,049 | $1,900 | $134,149 |
| 2021 | $1,944 | $136,049 | $1,900 | $134,149 |
| 2020 | $1,659 | $136,049 | $1,900 | $134,149 |
| 2019 | $1,557 | $113,550 | $1,900 | $111,650 |
| 2018 | $1,681 | $113,550 | $1,900 | $111,650 |
| 2017 | $1,413 | $113,550 | $1,900 | $111,650 |
| 2016 | $1,562 | $113,550 | $1,900 | $111,650 |
| 2015 | $1,519 | $113,550 | $1,900 | $111,650 |
| 2014 | -- | $103,400 | $1,900 | $101,500 |
Agents Affiliated with this Home
-
Justin Cofer

Seller's Agent in 2020
Justin Cofer
Beasley Realty
(509) 595-1801
14 in this area
319 Total Sales
-
J
Seller's Agent in 2016
Justin Shahan
Woodbridge Real Estate
Map
Source: Pacific Regional MLS
MLS Number: 212678
APN: 100450004130002
- 610 S I St
- 614 E Southview Ave
- 408 S Mill St
- 709 S Mill St
- 807 S Mill St
- 203 N Mill St Unit 307
- 201 W Cooper St
- 317 E Fairview St
- 904 S Mill St
- 206 S West St
- 1002 S Mill St
- 310 N Mill St
- 107 W Fairview St
- 912 S Lake St
- 502 N Mill St
- 1007 S Lake St
- 401 N Lake St
- TBD N Cherry St
- 408 N Deanway St
- 708 S Crestview Dr
