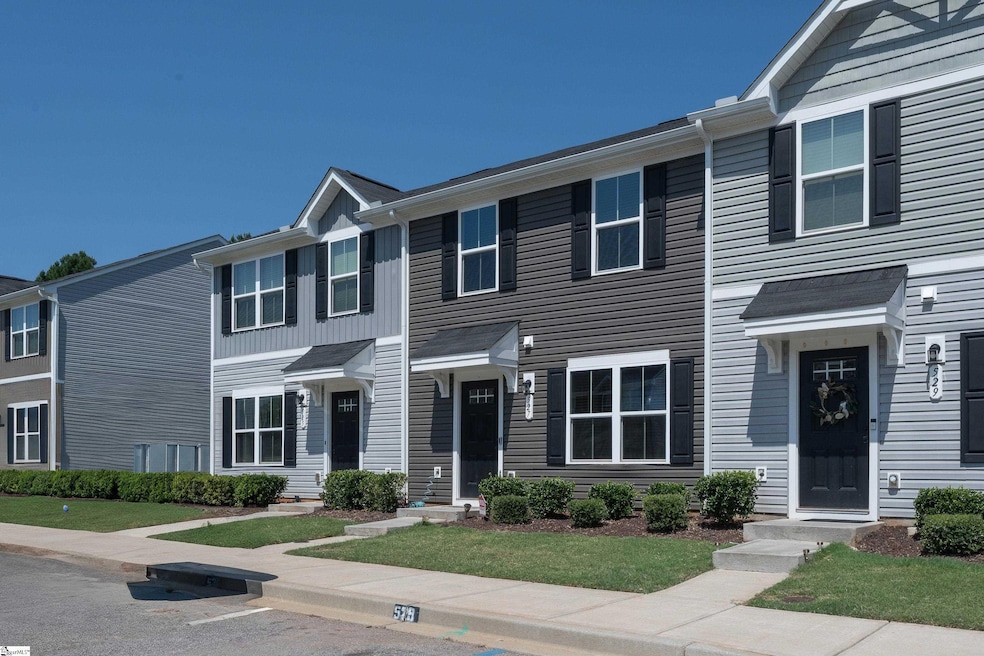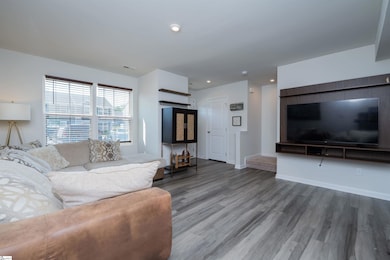
527 Hampton Townes Dr Greenville, SC 29617
Parker NeighborhoodEstimated payment $1,426/month
Highlights
- Open Floorplan
- Solid Surface Countertops
- Front Porch
- Traditional Architecture
- Fenced Yard
- Walk-In Closet
About This Home
527 Hampton Townes Drive features a great price & accessible location, as the Hampton Townes community has easy access to Downtown Greenville and is only 1.4 miles to the Swamp Rabbit Trail! First floor features an open floor plan with LVP flooring throughout this level. Livingroom is open to the kitchen with center island and all stainless-steel appliances conveying with sale. Dining space off of kitchen looks toward the fenced in backyard, where you'll find a patio for enjoying the outdoors! Half bath also on main. Upstairs you'll find primary suite with full bathroom and walk-in closet, laundry, two additional bedrooms, and an additional full bathroom.
Townhouse Details
Home Type
- Townhome
Est. Annual Taxes
- $1,537
Lot Details
- Fenced Yard
- Few Trees
HOA Fees
- $107 Monthly HOA Fees
Parking
- Assigned Parking
Home Design
- Traditional Architecture
- Slab Foundation
- Composition Roof
- Vinyl Siding
Interior Spaces
- 1,200-1,399 Sq Ft Home
- 2-Story Property
- Open Floorplan
- Smooth Ceilings
- Window Treatments
- Living Room
- Dining Room
- Storage In Attic
Kitchen
- Electric Oven
- Electric Cooktop
- Built-In Microwave
- Dishwasher
- Solid Surface Countertops
Flooring
- Carpet
- Luxury Vinyl Plank Tile
Bedrooms and Bathrooms
- 3 Bedrooms
- Walk-In Closet
Laundry
- Laundry Room
- Laundry on upper level
Home Security
Outdoor Features
- Patio
- Front Porch
Schools
- Monaview Elementary School
- Lakeview Middle School
- Berea High School
Utilities
- Forced Air Heating and Cooling System
- Electric Water Heater
- Cable TV Available
Listing and Financial Details
- Assessor Parcel Number b011020102000
Community Details
Overview
- Hampton Farms Subdivision
- Mandatory home owners association
Security
- Fire and Smoke Detector
Map
Home Values in the Area
Average Home Value in this Area
Tax History
| Year | Tax Paid | Tax Assessment Tax Assessment Total Assessment is a certain percentage of the fair market value that is determined by local assessors to be the total taxable value of land and additions on the property. | Land | Improvement |
|---|---|---|---|---|
| 2024 | $1,537 | $6,000 | $900 | $5,100 |
| 2023 | $1,537 | $9,010 | $1,350 | $7,660 |
| 2022 | $3,403 | $9,010 | $1,350 | $7,660 |
| 2021 | $2,667 | $7,090 | $1,350 | $5,740 |
| 2020 | $196 | $420 | $420 | $0 |
Property History
| Date | Event | Price | Change | Sq Ft Price |
|---|---|---|---|---|
| 07/16/2025 07/16/25 | For Sale | $215,000 | -- | $179 / Sq Ft |
Purchase History
| Date | Type | Sale Price | Title Company |
|---|---|---|---|
| Deed | $162,975 | None Available |
Mortgage History
| Date | Status | Loan Amount | Loan Type |
|---|---|---|---|
| Open | $160,022 | FHA |
Similar Homes in Greenville, SC
Source: Greater Greenville Association of REALTORS®
MLS Number: 1563632
APN: B011.02-01-020.00
- 533 Hampton Townes Dr
- 521 Hampton Townes Dr
- 121 Fernside Ct
- 207 Orchid Dr
- 00 W Parker Rd
- 0 Edgemont Ave
- 13 Alberta Ave
- 5 Yellowstone Dr
- 1606 W Blue Ridge Dr
- 417 Marion St
- 108 Childress Cir
- 400 Palmetto Ave
- 10 Larkspur Dr
- 14 Thomas St
- 2004 W Blue Ridge Dr
- 7 Penarth Dr
- 33 Racine Ct
- 308 Fletcher St
- 104 Smythe St
- 1 Hollis St
- 1201 Cedar Lane Rd
- 106 Lily St Unit A
- 201 Smythe St
- 3902 Old Buncombe Rd
- 1121 Tsali Cir
- 200 Eunice Dr
- 193 Marbella Cir
- 410 Sulphur Springs Rd
- 300 Sulphur Springs Rd
- 2005 Old Buncombe Rd
- 6526 White Horse Rd
- 1000 Water Tower Cir
- 6800 White Horse Rd
- 1706 W Washington St
- 10 Frazier Rd
- 1101-1109 Hampton Avenue Extension
- 604 Harebell Way
- 31 Victor St Unit 113.1406436
- 31 Victor St Unit 214.1406444
- 31 Victor St Unit 204.1406440






