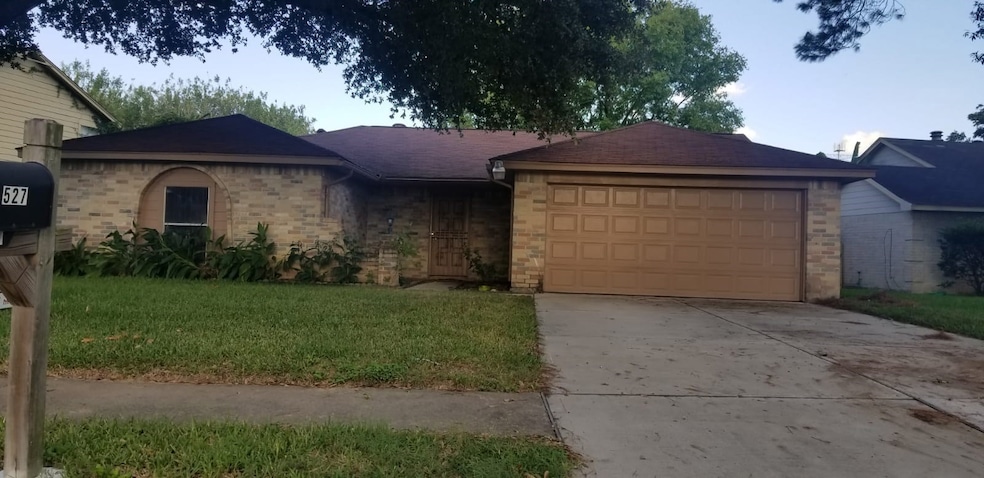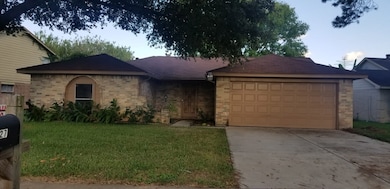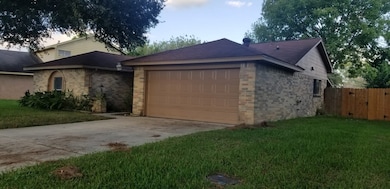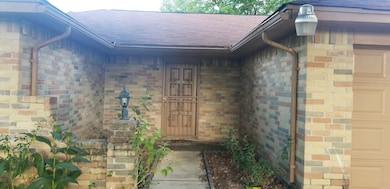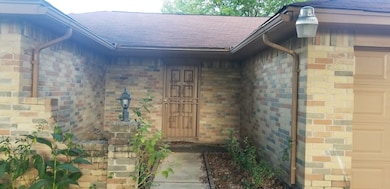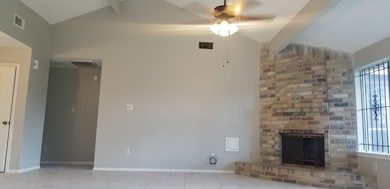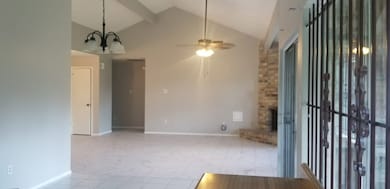527 Oakdale Dr Stafford, TX 77477
Fifth Street Neighborhood
3
Beds
2
Baths
1,500
Sq Ft
7,972
Sq Ft Lot
Highlights
- Traditional Architecture
- Breakfast Room
- 2 Car Attached Garage
- Community Pool
- Family Room Off Kitchen
- Double Vanity
About This Home
This home is located at 527 Oakdale Dr, Stafford, TX 77477 and is currently priced at $1,850. This property was built in 1981. 527 Oakdale Dr is a home located in Fort Bend County with nearby schools including Dr. Lynn Armstrong Elementary School, Missouri City Middle School, and Thurgood Marshall High School.
Home Details
Home Type
- Single Family
Est. Annual Taxes
- $4,043
Year Built
- Built in 1981
Lot Details
- 7,972 Sq Ft Lot
- Back Yard Fenced
Parking
- 2 Car Attached Garage
- Driveway
Home Design
- Traditional Architecture
Interior Spaces
- 1,500 Sq Ft Home
- 1-Story Property
- Ceiling Fan
- Wood Burning Fireplace
- Gas Fireplace
- Window Treatments
- Family Room Off Kitchen
- Living Room
- Breakfast Room
- Tile Flooring
- Washer and Gas Dryer Hookup
Kitchen
- Gas Oven
- Gas Range
- Dishwasher
- Disposal
Bedrooms and Bathrooms
- 3 Bedrooms
- 2 Full Bathrooms
- Double Vanity
- Separate Shower
Schools
- Armstrong Elementary School
- Missouri City Middle School
- Marshall High School
Utilities
- Cooling System Powered By Gas
- Central Heating and Cooling System
- No Utilities
- Cable TV Not Available
Listing and Financial Details
- Property Available on 12/1/19
- Long Term Lease
Community Details
Overview
- Dove Country Subdivision
Recreation
- Community Pool
Pet Policy
- Call for details about the types of pets allowed
- Pet Deposit Required
Map
Source: Houston Association of REALTORS®
MLS Number: 12432303
APN: 2775-00-006-0070-907
Nearby Homes
- 506 Penwood Ct
- 327 Oakdale Dr
- 3506 Lanesborough Dr
- 515 Park Hill Ct
- 447 Park Hill Ct
- 2804 Park Hill
- 1103 Thomas Jefferson Way
- 429 W Park Hill
- 425 W Park Hill
- NORTHAMPTON Plan at Park Hill Villas
- Kensington Plan at Park Hill Villas
- Beverly Plan at Park Hill Villas
- 2832 5th St
- 2962 Park Hill Ln
- 2958 Park Hill Ln
- 2966 Park Hill Ln
- 2974 Park Hill Ln
- 219 Kings Ct
- 2982 Park Hill Ln
- 131 Squires Bend
- 327 Oakdale Dr
- 550 Stafford Run Rd
- 3519 Benjamin Franklin Ln
- 3719 Country Place Dr
- 516 Stafford Springs Ave
- 814 Spring Mist Ct
- 522 Jays Ln
- 4123 Custer Creek Dr
- 1222 Bluestone Dr
- 2103 6th St
- 3438 5th St
- 802 Childers Ct
- 311 N Esplanade Ln
- 414 Leisure Dr
- 1800 Fm 1092 Rd
- 3627 Grand Promenade Ln
- 1535 Moore Rd
- 2007 Ruffian Ln
- 818 Overland St
- 630 Colony Lake Estates Dr
